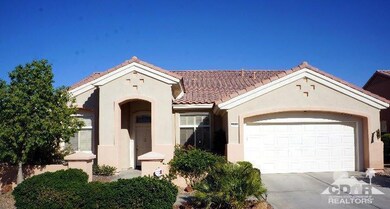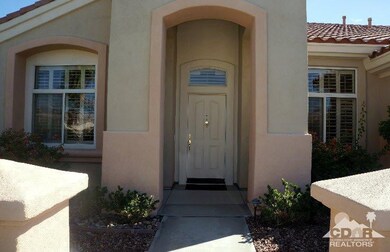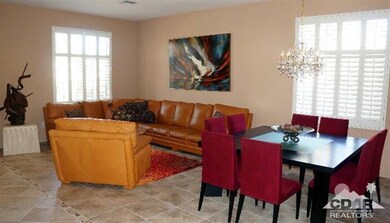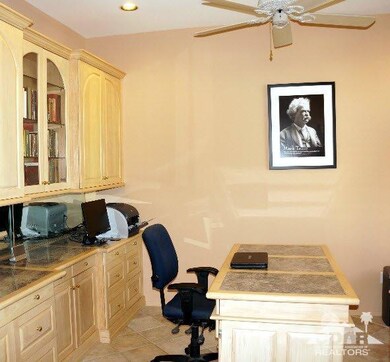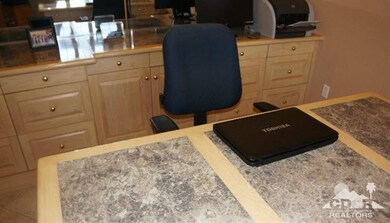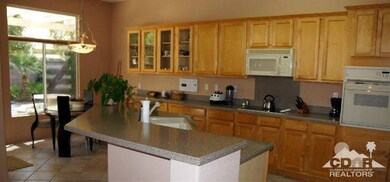
39316 Gingham Ct Palm Desert, CA 92211
Sun City Palm Desert NeighborhoodHighlights
- Golf Course Community
- Senior Community
- Primary Bedroom Suite
- Fitness Center
- RV Parking in Community
- Gated Community
About This Home
As of March 2018Classy 2042 Sq Ft Casablanca, highly upgraded, well maintained, on a premium cul-de-sac lot. Formal living/dining room plus inviting family room w/ great media center w/ all tile flooring. Island kitchen w/ lovely built-in buffet, upgraded cabinets w/ rollout trays, designer Corian counters & full cooktop backsplash, upgraded cooktop, dishwasher, microwave & chef sink. Charming large breakfast nook & breakfast bar. Custom built-in office w/ desk. Spacious master suite w/ sumptuous bath & custom walk in closet, separate tub & shower & glass block accents. Private guest room, guest bath. High ceilings, transom windows, fans, custom window coverings & shutters. Nutone intercom w/ interior & patio speakers. Electronic air filtration & security system. Massive covered patio & attractive landscaping. Convenient utility room w/ pocket door, cabinets & sink. Insulated garage w/ storage cabinets & ceiling racks, & cooling. Recent exterior painting & weep screed added. Must See Virtual Tour.
Last Agent to Sell the Property
Billy Lewis
HK Lane Real Estate License #01448880
Co-Listed By
Kathi Lewis
HK Lane Real Estate License #01819613
Last Buyer's Agent
Robert Horne
Coldwell Banker Realty License #01258187
Home Details
Home Type
- Single Family
Est. Annual Taxes
- $5,225
Year Built
- Built in 1998
Lot Details
- 6,098 Sq Ft Lot
- Cul-De-Sac
- Block Wall Fence
- Drip System Landscaping
- Sprinklers on Timer
- Private Yard
- Back and Front Yard
HOA Fees
Home Design
- Mediterranean Architecture
- Slab Foundation
- Tile Roof
- Concrete Roof
- Stucco Exterior
Interior Spaces
- 2,042 Sq Ft Home
- 1-Story Property
- Built-In Features
- High Ceiling
- Shutters
- Family Room
- Living Room
- Formal Dining Room
- Den
- Utility Room
- Ceramic Tile Flooring
- Prewired Security
Kitchen
- Breakfast Area or Nook
- Breakfast Bar
- Electric Oven
- Electric Cooktop
- Microwave
- Dishwasher
- Disposal
Bedrooms and Bathrooms
- 2 Bedrooms
- Primary Bedroom Suite
- Linen Closet
- Shower Only in Secondary Bathroom
Laundry
- Laundry Room
- 220 Volts In Laundry
- Gas Dryer Hookup
Parking
- 2 Car Attached Garage
- Guest Parking
Utilities
- Forced Air Zoned Heating and Cooling System
- Heating System Uses Natural Gas
- Cable TV Available
Additional Features
- Electronic Air Cleaner
- Covered patio or porch
Listing and Financial Details
- Assessor Parcel Number 748260030
Community Details
Overview
- Senior Community
- Association fees include clubhouse, security
- Built by Del Webb
- Sun City Subdivision, Casablanca Floorplan
- RV Parking in Community
- Community Lake
- Greenbelt
Amenities
- Clubhouse
- Banquet Facilities
- Billiard Room
- Meeting Room
- Card Room
Recreation
- Golf Course Community
- Tennis Courts
- Pickleball Courts
- Sport Court
- Fitness Center
Security
- Resident Manager or Management On Site
- Controlled Access
- Gated Community
Ownership History
Purchase Details
Home Financials for this Owner
Home Financials are based on the most recent Mortgage that was taken out on this home.Purchase Details
Home Financials for this Owner
Home Financials are based on the most recent Mortgage that was taken out on this home.Purchase Details
Home Financials for this Owner
Home Financials are based on the most recent Mortgage that was taken out on this home.Purchase Details
Home Financials for this Owner
Home Financials are based on the most recent Mortgage that was taken out on this home.Purchase Details
Home Financials for this Owner
Home Financials are based on the most recent Mortgage that was taken out on this home.Purchase Details
Purchase Details
Map
Similar Homes in Palm Desert, CA
Home Values in the Area
Average Home Value in this Area
Purchase History
| Date | Type | Sale Price | Title Company |
|---|---|---|---|
| Interfamily Deed Transfer | -- | None Available | |
| Grant Deed | $359,000 | Lawyers Title | |
| Interfamily Deed Transfer | -- | None Available | |
| Grant Deed | $330,000 | Equity Title | |
| Grant Deed | $299,000 | Fidelity National Title | |
| Interfamily Deed Transfer | -- | None Available | |
| Grant Deed | $218,000 | First American Title Co |
Mortgage History
| Date | Status | Loan Amount | Loan Type |
|---|---|---|---|
| Open | $223,846 | New Conventional | |
| Closed | $150,000 | New Conventional | |
| Previous Owner | $210,000 | New Conventional | |
| Previous Owner | $239,200 | New Conventional | |
| Previous Owner | $50,000 | Credit Line Revolving | |
| Previous Owner | $25,000 | Credit Line Revolving |
Property History
| Date | Event | Price | Change | Sq Ft Price |
|---|---|---|---|---|
| 03/12/2018 03/12/18 | Sold | $359,000 | 0.0% | $176 / Sq Ft |
| 01/27/2018 01/27/18 | Pending | -- | -- | -- |
| 01/24/2018 01/24/18 | For Sale | $359,000 | 0.0% | $176 / Sq Ft |
| 01/24/2018 01/24/18 | Price Changed | $359,000 | 0.0% | $176 / Sq Ft |
| 01/17/2018 01/17/18 | Off Market | $359,000 | -- | -- |
| 12/04/2017 12/04/17 | Price Changed | $379,000 | -2.6% | $186 / Sq Ft |
| 11/04/2017 11/04/17 | For Sale | $389,000 | +17.9% | $190 / Sq Ft |
| 04/08/2015 04/08/15 | Off Market | $330,000 | -- | -- |
| 02/20/2015 02/20/15 | Sold | $330,000 | -8.1% | $162 / Sq Ft |
| 01/08/2015 01/08/15 | Pending | -- | -- | -- |
| 10/09/2014 10/09/14 | For Sale | $359,000 | +20.1% | $176 / Sq Ft |
| 04/04/2013 04/04/13 | Sold | $299,000 | -9.4% | $146 / Sq Ft |
| 02/01/2013 02/01/13 | Price Changed | $329,900 | -1.5% | $162 / Sq Ft |
| 01/02/2013 01/02/13 | Price Changed | $334,900 | -1.2% | $164 / Sq Ft |
| 06/22/2012 06/22/12 | For Sale | $339,000 | -- | $166 / Sq Ft |
Tax History
| Year | Tax Paid | Tax Assessment Tax Assessment Total Assessment is a certain percentage of the fair market value that is determined by local assessors to be the total taxable value of land and additions on the property. | Land | Improvement |
|---|---|---|---|---|
| 2023 | $5,225 | $392,614 | $98,152 | $294,462 |
| 2022 | $4,978 | $384,917 | $96,228 | $288,689 |
| 2021 | $4,863 | $377,371 | $94,342 | $283,029 |
| 2020 | $4,775 | $373,502 | $93,375 | $280,127 |
| 2019 | $4,686 | $366,180 | $91,545 | $274,635 |
| 2018 | $4,557 | $348,565 | $87,141 | $261,424 |
| 2017 | $4,486 | $341,732 | $85,433 | $256,299 |
| 2016 | $4,400 | $335,032 | $83,758 | $251,274 |
| 2015 | $4,038 | $306,356 | $76,588 | $229,768 |
| 2014 | -- | $300,357 | $75,089 | $225,268 |
Source: California Desert Association of REALTORS®
MLS Number: 214083625
APN: 748-260-030
- 78756 Golden Reed Dr
- 39309 Mirage Cir
- 78855 Fortuna Place
- 78721 Hampshire Ave
- 78697 Golden Reed Dr
- 39262 Gainsborough Cir
- 78680 Postbridge Cir
- 78823 Palm Tree Ave
- 78627 Golden Reed Dr
- 78772 Amare Way
- 78577 Hampshire Ave
- 39894 Felicita Pkwy
- 78664 Platinum Dr
- 38995 Brandywine Ave
- 78478 Hampshire Ave
- 78613 Platinum Dr
- 78658 Rockwell Cir
- 39094 Narcissus Dr
- 78685 Rockwell Cir
- 78573 Platinum Dr

