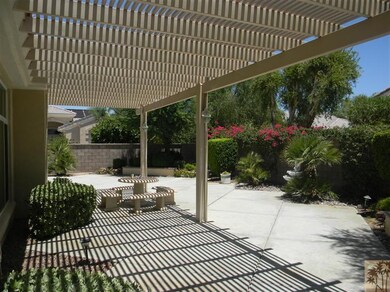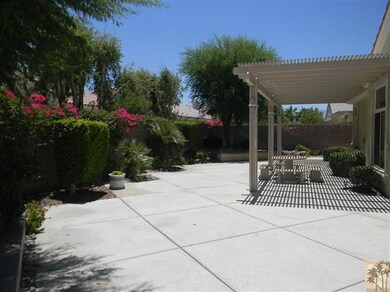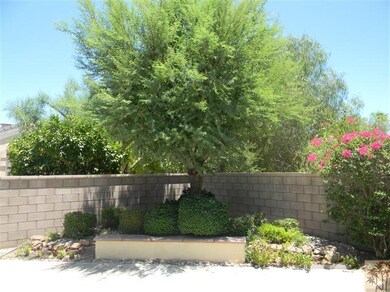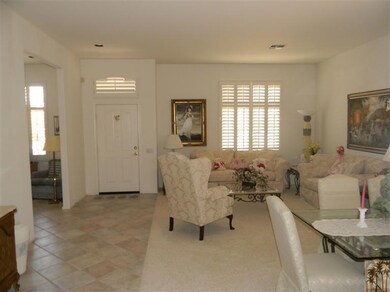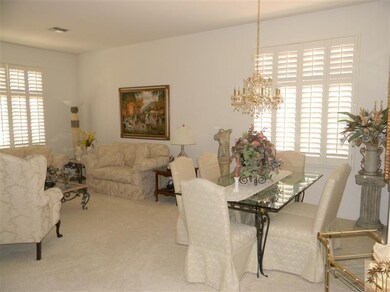
39316 Gingham Ct Palm Desert, CA 92211
Sun City Palm Desert NeighborhoodHighlights
- Golf Course Community
- Senior Community
- Gated Community
- Fitness Center
- Primary Bedroom Suite
- Clubhouse
About This Home
As of March 2018Highly upgraded, beautifully maintained Casablanca on a quiet premium culdesac homesite! High ceilings, transom windows, fans, expansive use of tile flooring, custom window coverings & shutters! Nutone intercom system with interior & patio speakers! Electronic air filter! Security system! Formal living & dining room! Inviting family room with great media center! Island kitchen with lovely built-in buffet, upgraded cabinets with rollout trays, designer Corian counters & full cooktop backsplash, upgraded cooktop, dishwasher, microwave & chef sink! Charming large breakfast nook & breakfast bar! Luxurious built-in office! Spacious master suite with sumptuous bath with custom walk in closet, separate tub & shower & glass block accents! Private guest room, guest bath! Massive covered patio & attractive landscaping! Convenient utility room with pocket door, cabinets & sink! Insulated garage with storage,dedicated golf cart circuit & cooling! Recent exterior painting & weep screed added!
Last Agent to Sell the Property
Bobbie Williams
Bennion Deville Homes License #00680301
Co-Listed By
Scott Williams
Bennion Deville Homes License #01181248
Last Buyer's Agent
Billy Lewis
HK Lane Real Estate License #01448880

Home Details
Home Type
- Single Family
Est. Annual Taxes
- $5,225
Year Built
- Built in 1998
Lot Details
- 6,098 Sq Ft Lot
- Cul-De-Sac
- Block Wall Fence
HOA Fees
- $230 Monthly HOA Fees
Home Design
- Tile Roof
Interior Spaces
- 2,042 Sq Ft Home
- 1-Story Property
- Built-In Features
- Ceiling Fan
- Shutters
- Custom Window Coverings
- Entryway
- Family Room
- Formal Dining Room
- Storage
- Laundry Room
- Utility Room
Kitchen
- Breakfast Area or Nook
- Breakfast Bar
- Kitchen Island
Flooring
- Carpet
- Ceramic Tile
Bedrooms and Bathrooms
- 2 Bedrooms
- Primary Bedroom Suite
Home Security
- Security System Owned
- Intercom
Additional Features
- Electronic Air Cleaner
- Covered patio or porch
- Forced Air Heating and Cooling System
Listing and Financial Details
- Assessor Parcel Number 748260030
Community Details
Overview
- Senior Community
- Sun City Subdivision, Casablanca Floorplan
- Greenbelt
Amenities
- Clubhouse
- Billiard Room
- Card Room
- Recreation Room
Recreation
- Golf Course Community
- Tennis Courts
- Fitness Center
Security
- Gated Community
Ownership History
Purchase Details
Home Financials for this Owner
Home Financials are based on the most recent Mortgage that was taken out on this home.Purchase Details
Home Financials for this Owner
Home Financials are based on the most recent Mortgage that was taken out on this home.Purchase Details
Home Financials for this Owner
Home Financials are based on the most recent Mortgage that was taken out on this home.Purchase Details
Home Financials for this Owner
Home Financials are based on the most recent Mortgage that was taken out on this home.Purchase Details
Home Financials for this Owner
Home Financials are based on the most recent Mortgage that was taken out on this home.Purchase Details
Purchase Details
Map
Similar Homes in Palm Desert, CA
Home Values in the Area
Average Home Value in this Area
Purchase History
| Date | Type | Sale Price | Title Company |
|---|---|---|---|
| Interfamily Deed Transfer | -- | None Available | |
| Grant Deed | $359,000 | Lawyers Title | |
| Interfamily Deed Transfer | -- | None Available | |
| Grant Deed | $330,000 | Equity Title | |
| Grant Deed | $299,000 | Fidelity National Title | |
| Interfamily Deed Transfer | -- | None Available | |
| Grant Deed | $218,000 | First American Title Co |
Mortgage History
| Date | Status | Loan Amount | Loan Type |
|---|---|---|---|
| Open | $223,846 | New Conventional | |
| Closed | $150,000 | New Conventional | |
| Previous Owner | $210,000 | New Conventional | |
| Previous Owner | $239,200 | New Conventional | |
| Previous Owner | $50,000 | Credit Line Revolving | |
| Previous Owner | $25,000 | Credit Line Revolving |
Property History
| Date | Event | Price | Change | Sq Ft Price |
|---|---|---|---|---|
| 03/12/2018 03/12/18 | Sold | $359,000 | 0.0% | $176 / Sq Ft |
| 01/27/2018 01/27/18 | Pending | -- | -- | -- |
| 01/24/2018 01/24/18 | For Sale | $359,000 | 0.0% | $176 / Sq Ft |
| 01/24/2018 01/24/18 | Price Changed | $359,000 | 0.0% | $176 / Sq Ft |
| 01/17/2018 01/17/18 | Off Market | $359,000 | -- | -- |
| 12/04/2017 12/04/17 | Price Changed | $379,000 | -2.6% | $186 / Sq Ft |
| 11/04/2017 11/04/17 | For Sale | $389,000 | +17.9% | $190 / Sq Ft |
| 04/08/2015 04/08/15 | Off Market | $330,000 | -- | -- |
| 02/20/2015 02/20/15 | Sold | $330,000 | -8.1% | $162 / Sq Ft |
| 01/08/2015 01/08/15 | Pending | -- | -- | -- |
| 10/09/2014 10/09/14 | For Sale | $359,000 | +20.1% | $176 / Sq Ft |
| 04/04/2013 04/04/13 | Sold | $299,000 | -9.4% | $146 / Sq Ft |
| 02/01/2013 02/01/13 | Price Changed | $329,900 | -1.5% | $162 / Sq Ft |
| 01/02/2013 01/02/13 | Price Changed | $334,900 | -1.2% | $164 / Sq Ft |
| 06/22/2012 06/22/12 | For Sale | $339,000 | -- | $166 / Sq Ft |
Tax History
| Year | Tax Paid | Tax Assessment Tax Assessment Total Assessment is a certain percentage of the fair market value that is determined by local assessors to be the total taxable value of land and additions on the property. | Land | Improvement |
|---|---|---|---|---|
| 2023 | $5,225 | $392,614 | $98,152 | $294,462 |
| 2022 | $4,978 | $384,917 | $96,228 | $288,689 |
| 2021 | $4,863 | $377,371 | $94,342 | $283,029 |
| 2020 | $4,775 | $373,502 | $93,375 | $280,127 |
| 2019 | $4,686 | $366,180 | $91,545 | $274,635 |
| 2018 | $4,557 | $348,565 | $87,141 | $261,424 |
| 2017 | $4,486 | $341,732 | $85,433 | $256,299 |
| 2016 | $4,400 | $335,032 | $83,758 | $251,274 |
| 2015 | $4,038 | $306,356 | $76,588 | $229,768 |
| 2014 | -- | $300,357 | $75,089 | $225,268 |
Source: California Desert Association of REALTORS®
MLS Number: 21456156
APN: 748-260-030
- 78756 Golden Reed Dr
- 39309 Mirage Cir
- 78855 Fortuna Place
- 78721 Hampshire Ave
- 78697 Golden Reed Dr
- 39262 Gainsborough Cir
- 78680 Postbridge Cir
- 78823 Palm Tree Ave
- 78627 Golden Reed Dr
- 78772 Amare Way
- 78577 Hampshire Ave
- 39894 Felicita Pkwy
- 78664 Platinum Dr
- 38995 Brandywine Ave
- 78478 Hampshire Ave
- 78613 Platinum Dr
- 78658 Rockwell Cir
- 39094 Narcissus Dr
- 78685 Rockwell Cir
- 78573 Platinum Dr

