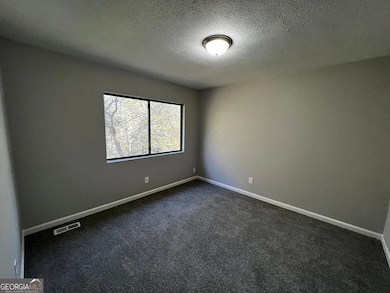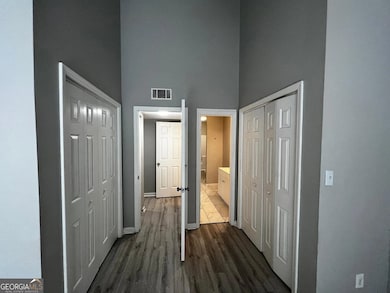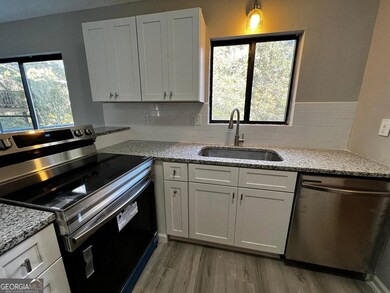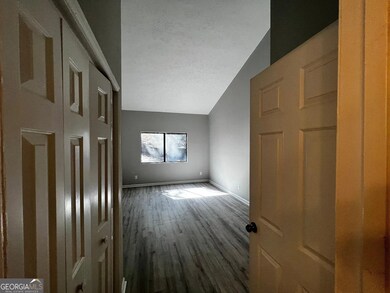
$399,900
- 6 Beds
- 4 Baths
- 2,944 Sq Ft
- 3932 Darryl Ln
- Gainesville, GA
This beautiful and newly remodeled Duplex (3932 /3930). Live on one side and rent the other or rent both! Primary is on the main with a laundry room along with 2 large bedrooms and a full bath upstairs. Soaring vaulted ceiling in the Great room & Dining room. Totally gutted kitchen with all NEW Cabinets, Granite Countertops, Stainless Appliances. The remodel also includes New Roof, Air Handler
Bonds Realty Group Keller Williams Realty Atlanta Partners






