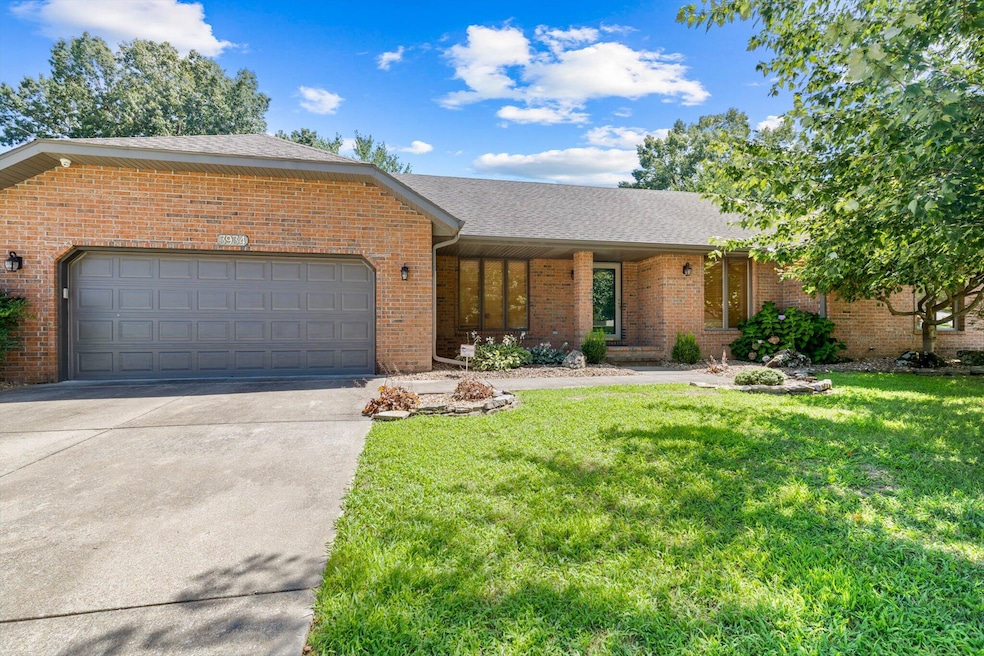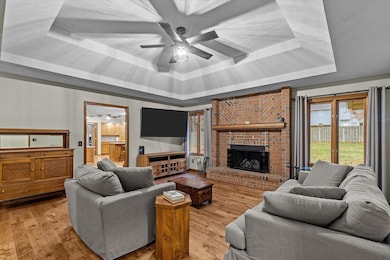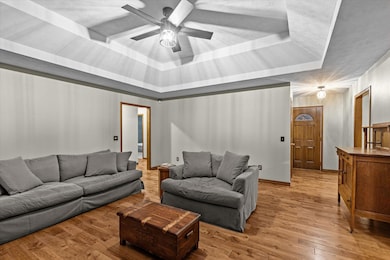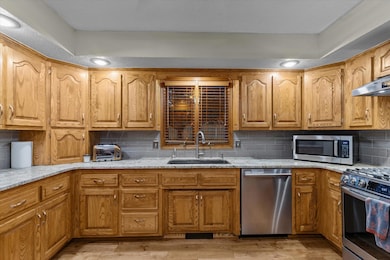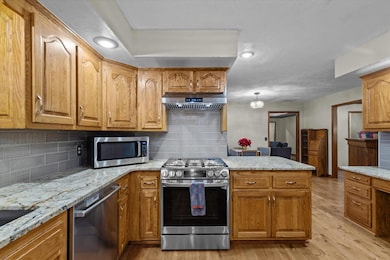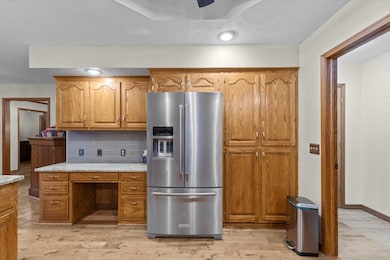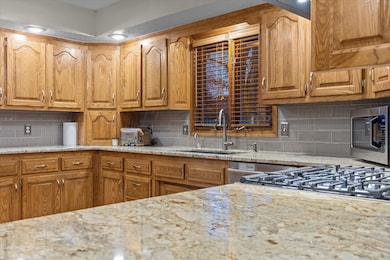3934 E Linwood Terrace Springfield, MO 65809
Southeast Springfield NeighborhoodEstimated payment $2,214/month
Highlights
- City View
- Engineered Wood Flooring
- Community Pool
- Ranch Style House
- Granite Countertops
- Tennis Courts
About This Home
Welcome to 3934 E Linwood Terrace in the desirable Cinnamon on the Hill subdivision of Springfield, MO. With fresh paint, a NEW roof, and less than one-year old HVAC system, don't miss out on this stunning all-brick, single-level home combines style, comfort, and convenience in one perfect package. Featuring spacious rooms and walk-in closets in the guest bedrooms, the home boasts newer solid surface flooring and high-end tile throughout. The inviting living area showcases a gorgeous gas log fireplace, while the kitchen is equipped with a newer gas oven, premium vent hood, granite countertops, and a generous formal dining space—ideal for both everyday living and entertaining. Recent updates include a BRAND-NEW ROOF and a Lennox high-efficiency HVAC system installed in December 2024, ensuring peace of mind for years to come. An oversized laundry room with a convenient half bath provides rare functionality and extra storage, while the privacy-fenced backyard offers a relaxing outdoor retreat complete with newer gutters and leaf screens. Just steps away, neighborhood tennis courts invite you to enjoy recreation close to home. The prime location places you minutes from Springfield's best shopping and dining, including Costco and Sam's Club, with easy highway access for a stress-free commute. Homes in Cinnamon on the Hill are highly sought after, and this rare find won't be available for long. Don't miss your opportunity to own a beautifully maintained property in one of Springfield's most convenient and desirable neighborhoods—schedule your showing today!
Home Details
Home Type
- Single Family
Est. Annual Taxes
- $2,223
Year Built
- Built in 1993
Lot Details
- 0.28 Acre Lot
- Property is Fully Fenced
- Privacy Fence
- Level Lot
HOA Fees
- $49 Monthly HOA Fees
Home Design
- Ranch Style House
- Traditional Architecture
- Four Sided Brick Exterior Elevation
Interior Spaces
- 2,075 Sq Ft Home
- Tray Ceiling
- Ceiling Fan
- Fireplace With Glass Doors
- Brick Fireplace
- Gas Fireplace
- Double Pane Windows
- City Views
- Fire and Smoke Detector
Kitchen
- Stove
- Dishwasher
- Granite Countertops
- Disposal
Flooring
- Engineered Wood
- Tile
Bedrooms and Bathrooms
- 3 Bedrooms
- Walk-In Closet
Laundry
- Laundry Room
- Dryer
- Washer
Parking
- 2 Car Attached Garage
- Front Facing Garage
- Garage Door Opener
Outdoor Features
- Patio
- Rain Gutters
Schools
- Wilder Elementary School
- Glendale High School
Utilities
- Forced Air Heating and Cooling System
- Heating System Uses Natural Gas
- Gas Water Heater
- Private Sewer
- High Speed Internet
- Internet Available
- Cable TV Available
Listing and Financial Details
- Assessor Parcel Number 1227400141
Community Details
Overview
- Association fees include basketball court, children's play area, snow removal, swimming pool, tennis court(s), trash service
- Cinnamon On The Hill Subdivision
Recreation
- Tennis Courts
- Community Basketball Court
- Community Playground
- Community Pool
- Snow Removal
Map
Home Values in the Area
Average Home Value in this Area
Tax History
| Year | Tax Paid | Tax Assessment Tax Assessment Total Assessment is a certain percentage of the fair market value that is determined by local assessors to be the total taxable value of land and additions on the property. | Land | Improvement |
|---|---|---|---|---|
| 2025 | $2,223 | $44,630 | $9,500 | $35,130 |
| 2024 | $2,077 | $38,720 | $7,600 | $31,120 |
| 2023 | $2,066 | $38,720 | $7,600 | $31,120 |
| 2022 | $1,876 | $34,350 | $7,600 | $26,750 |
| 2021 | $1,876 | $34,350 | $7,600 | $26,750 |
| 2020 | $1,836 | $32,150 | $7,600 | $24,550 |
| 2019 | $1,784 | $32,150 | $7,600 | $24,550 |
| 2018 | $1,592 | $28,690 | $6,080 | $22,610 |
| 2017 | $1,575 | $27,820 | $6,080 | $21,740 |
| 2016 | $1,525 | $27,820 | $6,080 | $21,740 |
| 2015 | $1,511 | $27,820 | $6,080 | $21,740 |
| 2014 | $1,470 | $26,870 | $6,080 | $20,790 |
Property History
| Date | Event | Price | List to Sale | Price per Sq Ft | Prior Sale |
|---|---|---|---|---|---|
| 11/24/2025 11/24/25 | Pending | -- | -- | -- | |
| 11/22/2025 11/22/25 | For Sale | $375,000 | +17.2% | $181 / Sq Ft | |
| 09/23/2022 09/23/22 | Sold | -- | -- | -- | View Prior Sale |
| 08/08/2022 08/08/22 | Pending | -- | -- | -- | |
| 08/08/2022 08/08/22 | For Sale | $319,900 | -- | $154 / Sq Ft |
Purchase History
| Date | Type | Sale Price | Title Company |
|---|---|---|---|
| Interfamily Deed Transfer | -- | None Available |
Source: Southern Missouri Regional MLS
MLS Number: 60310520
APN: 12-27-400-141
- 3931 E Stanford St
- 3803 E Linwood St
- 4129 E Linwood St
- 1860 S Brandon Ave
- 4094 E Washita St
- 4109 E Farm Road 144
- 3550 E Whitehall Dr
- 4068 E Latoka St
- 3715 E Alameda St
- 3546 E Cinnamon Place
- 4286 E Latoka St
- 1320 S Raintree Place
- 2118 S Forrest Heights Ave
- 4257 E Misty Woods St
- 956 S Greentree Ave
- 1517 S John Ave
- 4429 E Valley Rd
- 2328 S Celebration Ave
- 1054 S Craig Ave
- 1967 S Saint Charles Ave
