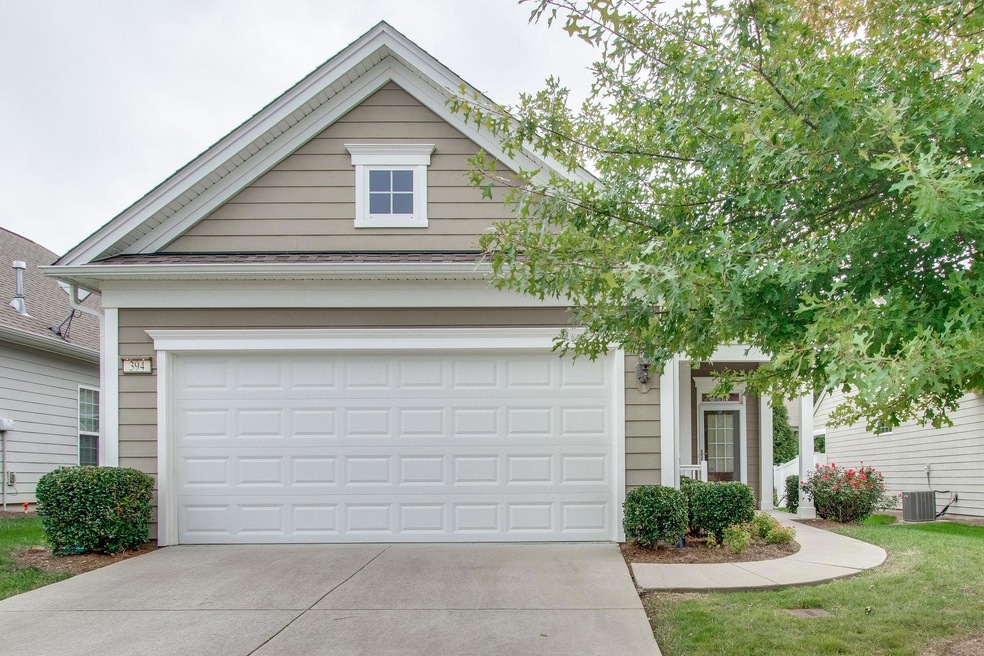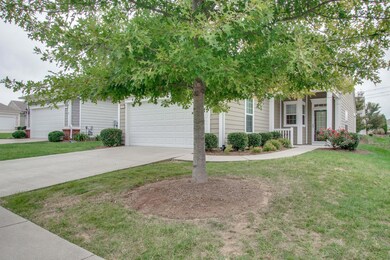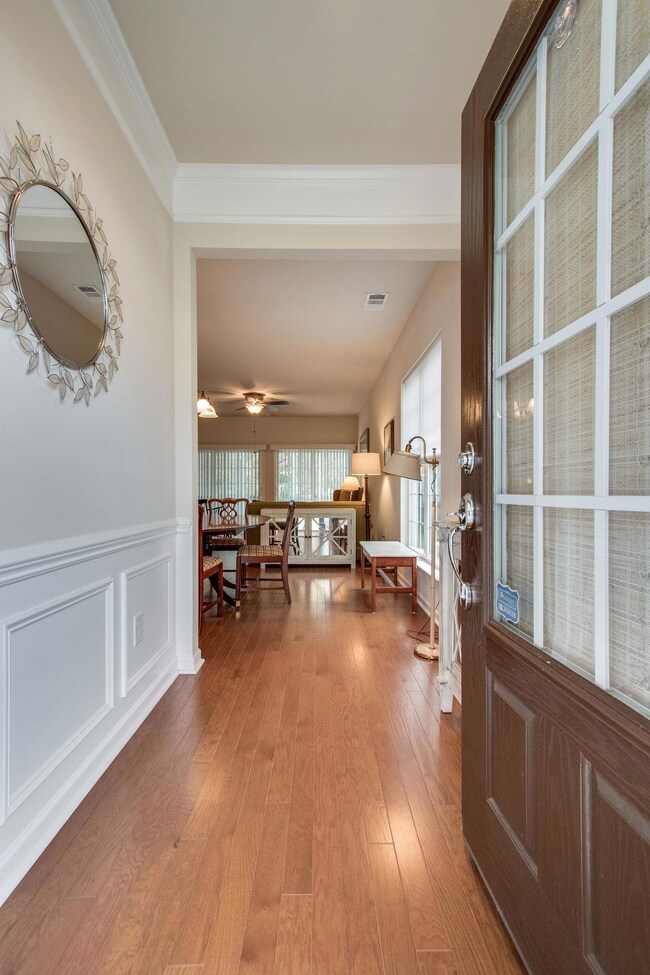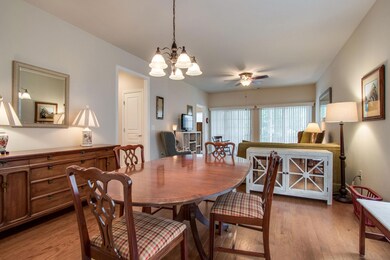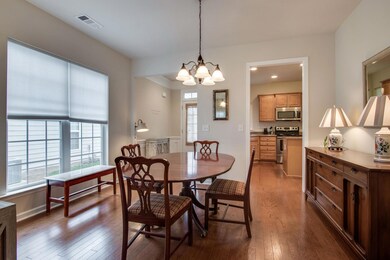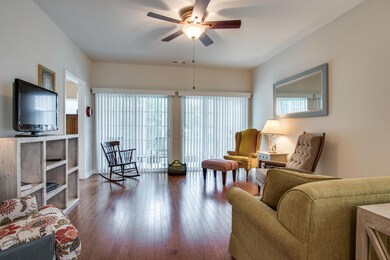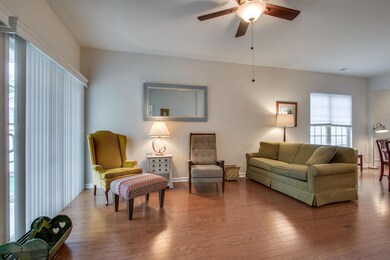
394 Blockade Ln Mount Juliet, TN 37122
Estimated Value: $429,000 - $448,000
Highlights
- Senior Community
- Cooling Available
- Level Lot
- 2 Car Attached Garage
- Central Heating
- Property has 1 Level
About This Home
As of November 2018Neutral colors. All appliances to remain. Large screened porch w/extra patio for entertaining.
Last Agent to Sell the Property
Vision Realty Partners, LLC Brokerage Phone: 6154159772 License # 262933 Listed on: 10/26/2018
Home Details
Home Type
- Single Family
Est. Annual Taxes
- $1,472
Year Built
- Built in 2011
Lot Details
- 5,227 Sq Ft Lot
- Lot Dimensions are 47 x 110
- Level Lot
HOA Fees
- $279 Monthly HOA Fees
Parking
- 2 Car Attached Garage
Interior Spaces
- 1,244 Sq Ft Home
- Property has 1 Level
- Crawl Space
Bedrooms and Bathrooms
- 2 Main Level Bedrooms
- 2 Full Bathrooms
Schools
- Rutland Elementary School
- Mt. Juliet Middle School
- Wilson Central High School
Utilities
- Cooling Available
- Central Heating
- Heating System Uses Natural Gas
Community Details
- Senior Community
- Del Webb Lake Providence Subdivision
Listing and Financial Details
- Assessor Parcel Number 096D G 04500 000
Ownership History
Purchase Details
Home Financials for this Owner
Home Financials are based on the most recent Mortgage that was taken out on this home.Purchase Details
Home Financials for this Owner
Home Financials are based on the most recent Mortgage that was taken out on this home.Purchase Details
Home Financials for this Owner
Home Financials are based on the most recent Mortgage that was taken out on this home.Purchase Details
Purchase Details
Similar Homes in the area
Home Values in the Area
Average Home Value in this Area
Purchase History
| Date | Buyer | Sale Price | Title Company |
|---|---|---|---|
| Pickren Susan Taylor | $268,000 | None Available | |
| Murphy Grace Lee | $268,000 | None Available | |
| Rowe Cecil B | $229,900 | -- | |
| Fusco Jay W | $170,410 | -- | |
| Pulte Homes Tennessee Ltd | $13,200,000 | -- |
Mortgage History
| Date | Status | Borrower | Loan Amount |
|---|---|---|---|
| Open | Pickren Susan Taylor | $50,000 | |
| Open | Pickman | $222,500 | |
| Closed | Pickren Susan Taylor | $214,400 |
Property History
| Date | Event | Price | Change | Sq Ft Price |
|---|---|---|---|---|
| 07/23/2021 07/23/21 | Pending | -- | -- | -- |
| 07/18/2021 07/18/21 | For Sale | $274,900 | +2.6% | $221 / Sq Ft |
| 11/08/2018 11/08/18 | Sold | $268,000 | -29.8% | $215 / Sq Ft |
| 07/26/2018 07/26/18 | Pending | -- | -- | -- |
| 07/23/2018 07/23/18 | For Sale | $381,620 | +66.0% | $307 / Sq Ft |
| 05/09/2016 05/09/16 | Sold | $229,900 | -- | $185 / Sq Ft |
Tax History Compared to Growth
Tax History
| Year | Tax Paid | Tax Assessment Tax Assessment Total Assessment is a certain percentage of the fair market value that is determined by local assessors to be the total taxable value of land and additions on the property. | Land | Improvement |
|---|---|---|---|---|
| 2024 | $1,474 | $77,200 | $27,500 | $49,700 |
| 2022 | $1,474 | $77,200 | $27,500 | $49,700 |
| 2021 | $1,559 | $77,200 | $27,500 | $49,700 |
| 2020 | $1,482 | $77,200 | $27,500 | $49,700 |
| 2019 | $182 | $54,800 | $18,750 | $36,050 |
| 2018 | $1,471 | $54,800 | $18,750 | $36,050 |
| 2017 | $1,471 | $54,800 | $18,750 | $36,050 |
| 2016 | $1,471 | $54,800 | $18,750 | $36,050 |
| 2015 | $1,518 | $54,800 | $18,750 | $36,050 |
| 2014 | $1,179 | $42,560 | $0 | $0 |
Agents Affiliated with this Home
-
Linda Murphy
L
Seller's Agent in 2018
Linda Murphy
Vision Realty Partners, LLC
15 in this area
38 Total Sales
-
Christa Hughes

Buyer's Agent in 2018
Christa Hughes
Compass RE
(615) 525-5810
39 in this area
85 Total Sales
-
Ken Glaskox
K
Seller's Agent in 2016
Ken Glaskox
Benchmark Realty, LLC
(615) 593-9880
58 in this area
78 Total Sales
-
Richard Van Kluyve

Buyer's Agent in 2016
Richard Van Kluyve
Regal Realty Group
(615) 429-1982
30 in this area
68 Total Sales
Map
Source: Realtracs
MLS Number: 1983648
APN: 096D-G-045.00
- 604 Brigadier St
- 220 Old Towne Dr
- 304 Killian Way
- 286 Killian Way
- 282 Killian Way
- 347 Blockade Ln
- 240 Killian Way
- 402 Cottonwood Dr
- 1144 Bastion Cir
- 136 Southern Way Blvd
- 215 Summer Place
- 157 Old Towne Dr
- 119 Sunnymeade Dr
- 147 Old Towne Dr
- 710 Crestmark Dr
- 200 Citadel Dr
- 304 Belinda Pkwy
- 107 Old Towne Dr
- 800 Cawthorn Ln
- 3107 S Dunnwood Ln
- 394 Blockade Ln
- 396 Blockade Ln
- 392 Blockade Ln
- 390 Blockade Ln
- 602 Brigadier St
- 600 Brigadier St
- 388 Blockade Ln
- 606 Brigadier St
- 230 Old Towne Dr
- 226 Old Towne Dr
- 608 Brigadier St
- 224 Old Towne Dr
- 262 Old Towne Dr
- 386 Blockade Ln
- 232 Old Towne Dr
- 386 Blockade Ln
- 222 Old Towne Dr
- 610 Brigadier St
- 260 Old Towne Dr
- 234 Old Towne Dr
