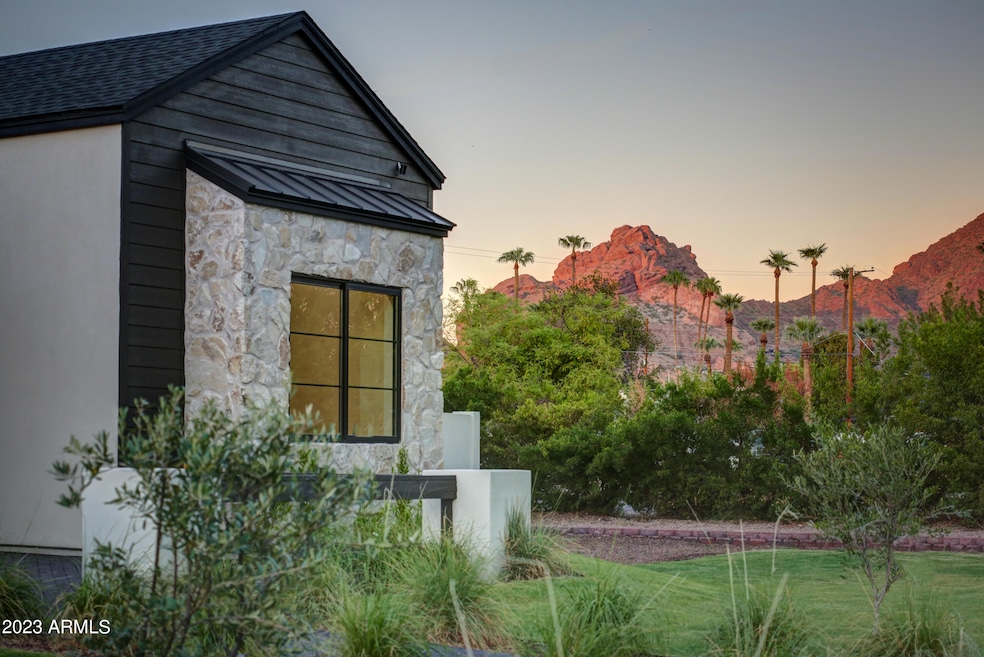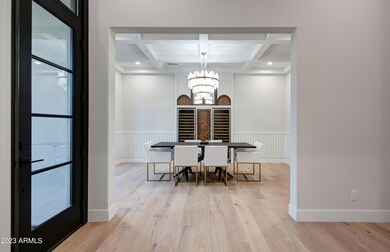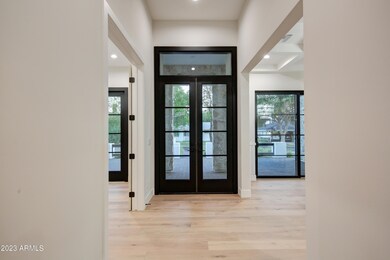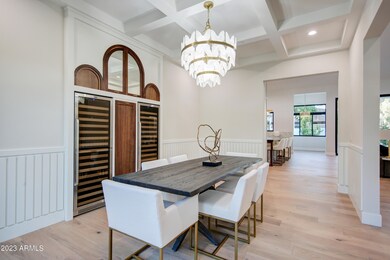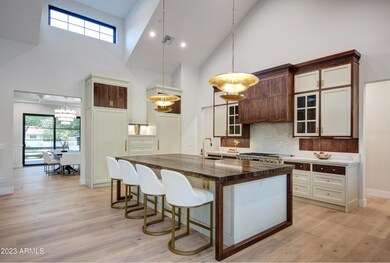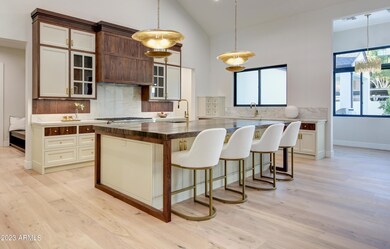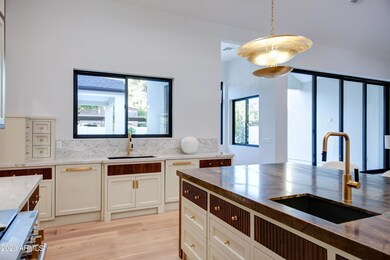
3942 E Elm St Phoenix, AZ 85018
Camelback East Village NeighborhoodHighlights
- Private Pool
- RV Gated
- Vaulted Ceiling
- Phoenix Coding Academy Rated A
- 0.37 Acre Lot
- Wood Flooring
About This Home
As of January 2024Introducing an extraordinary masterpiece created by the remarkable collaboration of Coco & Co Design and Barkan Construction. Nestled in the thriving Arcadia neighborhood, this custom new build offers an unrivaled level of walkability. With five bedrooms and 4.5 bathrooms, this home exudes luxury and sophistication.
As you step inside, you'll find an inviting office with a private entry, perfect for those seeking a tranquil workspace. A flexible room awaits, ready to adapt to your unique needs. Indulge in cozy morning rituals or engaging evening chats in the charming breakfast nook. And why not challenge your friends to a game of mahjong in this delightful space? Experience elegance at its finest in the dining room, enhanced by two impressive wine towers, tray ceilings, and stunning wainscoting. The kitchen effortlessly blends traditional style with a modern twist. The fluted walnut wood cabinets against a backdrop of deep white create a captivating visual contrast. Every cabinet in this home has been meticulously designed to ensure unparalleled uniqueness, leaving your guests in awe. Your oversized master bathroom offers a touch of opulence with its expansive walk-in shower and ample storage space in the eye-catching vanity. This custom home has been crafted to be truly one of a kind, destined to grace the pages of magazines. Indulge in relaxation with the sparkling pool, while enjoying remarkable, unobstructed views of the majestic Camelback Mountain. Immerse yourself in the vibrant neighborhood, as renowned establishments such as LGO, Chelsea's Kitchen, North, The Village, and the new Global Ambassador are just a short stroll away, creating a lifestyle of convenience and indulgence. Embrace an extraordinary living experience like no other. This is your chance to own a masterpiece designed to exceed your expectations.
Home Details
Home Type
- Single Family
Est. Annual Taxes
- $3,801
Year Built
- Built in 2023
Lot Details
- 0.37 Acre Lot
- Block Wall Fence
- Sprinklers on Timer
- Grass Covered Lot
Parking
- 2 Open Parking Spaces
- 3 Car Garage
- Tandem Garage
- RV Gated
Home Design
- Brick Exterior Construction
- Wood Frame Construction
- Composition Roof
- Metal Roof
- Stucco
Interior Spaces
- 4,500 Sq Ft Home
- 1-Story Property
- Vaulted Ceiling
- Gas Fireplace
- Double Pane Windows
- Low Emissivity Windows
- Solar Screens
- Family Room with Fireplace
- Washer and Dryer Hookup
Kitchen
- Eat-In Kitchen
- <<builtInMicrowave>>
- ENERGY STAR Qualified Appliances
- Kitchen Island
- Granite Countertops
Flooring
- Wood
- Tile
Bedrooms and Bathrooms
- 5 Bedrooms
- Primary Bathroom is a Full Bathroom
- 4.5 Bathrooms
- Dual Vanity Sinks in Primary Bathroom
- Bathtub With Separate Shower Stall
Accessible Home Design
- No Interior Steps
Outdoor Features
- Private Pool
- Fire Pit
Schools
- Biltmore Preparatory Academy Elementary And Middle School
- Camelback High School
Utilities
- Central Air
- Heating Available
- Tankless Water Heater
- Water Softener
Community Details
- No Home Owners Association
- Association fees include no fees
- Built by BARKAN CONSTRUCTION GROUP
- Kenwood Estates Subdivision
Listing and Financial Details
- Tax Lot 1
- Assessor Parcel Number 170-17-022
Ownership History
Purchase Details
Home Financials for this Owner
Home Financials are based on the most recent Mortgage that was taken out on this home.Purchase Details
Home Financials for this Owner
Home Financials are based on the most recent Mortgage that was taken out on this home.Purchase Details
Purchase Details
Purchase Details
Purchase Details
Purchase Details
Purchase Details
Purchase Details
Purchase Details
Purchase Details
Purchase Details
Similar Homes in the area
Home Values in the Area
Average Home Value in this Area
Purchase History
| Date | Type | Sale Price | Title Company |
|---|---|---|---|
| Warranty Deed | $2,750,000 | Great American Title Agency | |
| Warranty Deed | $975,000 | Valleywide Title | |
| Quit Claim Deed | -- | None Available | |
| Quit Claim Deed | -- | None Available | |
| Interfamily Deed Transfer | -- | None Available | |
| Cash Sale Deed | $455,000 | Grand Canyon Title Agency | |
| Interfamily Deed Transfer | -- | None Available | |
| Warranty Deed | -- | -- | |
| Warranty Deed | -- | Grand Canyon Title Agency In | |
| Warranty Deed | -- | -- | |
| Quit Claim Deed | -- | -- | |
| Warranty Deed | -- | -- |
Mortgage History
| Date | Status | Loan Amount | Loan Type |
|---|---|---|---|
| Open | $2,200,000 | New Conventional | |
| Previous Owner | $1,557,500 | Construction | |
| Previous Owner | $900,000 | New Conventional | |
| Previous Owner | $50,000 | Unknown | |
| Previous Owner | $180,000 | Unknown | |
| Previous Owner | $80,000 | Stand Alone Second | |
| Previous Owner | $81,600 | VA |
Property History
| Date | Event | Price | Change | Sq Ft Price |
|---|---|---|---|---|
| 01/12/2024 01/12/24 | Sold | $2,750,000 | -1.6% | $611 / Sq Ft |
| 12/17/2023 12/17/23 | Pending | -- | -- | -- |
| 12/13/2023 12/13/23 | Price Changed | $2,795,000 | -1.9% | $621 / Sq Ft |
| 11/16/2023 11/16/23 | Price Changed | $2,849,500 | -1.6% | $633 / Sq Ft |
| 11/02/2023 11/02/23 | Price Changed | $2,895,000 | -3.5% | $643 / Sq Ft |
| 10/11/2023 10/11/23 | Price Changed | $2,999,000 | -7.6% | $666 / Sq Ft |
| 09/21/2023 09/21/23 | For Sale | $3,245,000 | +232.8% | $721 / Sq Ft |
| 06/08/2022 06/08/22 | Sold | $975,000 | 0.0% | $636 / Sq Ft |
| 06/08/2022 06/08/22 | Pending | -- | -- | -- |
| 06/08/2022 06/08/22 | For Sale | $975,000 | -- | $636 / Sq Ft |
Tax History Compared to Growth
Tax History
| Year | Tax Paid | Tax Assessment Tax Assessment Total Assessment is a certain percentage of the fair market value that is determined by local assessors to be the total taxable value of land and additions on the property. | Land | Improvement |
|---|---|---|---|---|
| 2025 | $3,535 | $30,786 | -- | -- |
| 2024 | $3,956 | $29,320 | -- | -- |
| 2023 | $3,956 | $63,850 | $12,770 | $51,080 |
| 2022 | $3,801 | $46,850 | $9,370 | $37,480 |
| 2021 | $3,894 | $43,950 | $8,790 | $35,160 |
| 2020 | $3,799 | $41,860 | $8,370 | $33,490 |
| 2019 | $3,772 | $37,330 | $7,460 | $29,870 |
| 2018 | $3,694 | $35,550 | $7,110 | $28,440 |
| 2017 | $3,552 | $31,730 | $6,340 | $25,390 |
| 2016 | $3,025 | $28,120 | $5,620 | $22,500 |
| 2015 | $2,819 | $25,220 | $5,040 | $20,180 |
Agents Affiliated with this Home
-
Elliot Barkan

Seller's Agent in 2024
Elliot Barkan
Compass
(480) 273-7138
14 in this area
34 Total Sales
-
Corinne Hale

Seller Co-Listing Agent in 2024
Corinne Hale
Compass
(602) 722-3588
10 in this area
26 Total Sales
-
Bradley Sikes

Buyer's Agent in 2024
Bradley Sikes
DeLex Realty
(480) 215-4350
2 in this area
85 Total Sales
-
J
Buyer Co-Listing Agent in 2024
James Kenney
DeLex Realty
-
Katherine Fox
K
Seller's Agent in 2022
Katherine Fox
The Brokery
(602) 761-4600
12 in this area
15 Total Sales
-
Dallas Peagler

Buyer's Agent in 2022
Dallas Peagler
The Brokery
(602) 821-9494
36 in this area
72 Total Sales
Map
Source: Arizona Regional Multiple Listing Service (ARMLS)
MLS Number: 6607412
APN: 170-17-022
- 4704 N 40th Place
- 4010 E Coolidge St
- 3825 E Camelback Rd Unit 234
- 3825 E Camelback Rd Unit 251
- 3825 E Camelback Rd Unit 182
- 3825 E Camelback Rd Unit 152
- 3825 E Camelback Rd Unit 117
- 3825 E Camelback Rd Unit 292
- 3832 E Highland Ave
- 4710 N 41st Place
- 3817 E Highland Ave
- 4114 E Calle Redonda Unit 54
- 3825 E Coolidge St
- 3804 E Camelback Rd
- 4201 E Camelback Rd Unit 74
- 4201 E Camelback Rd Unit 70
- 4201 E Camelback Rd Unit 51
- 4201 E Camelback Rd Unit 34
- 4201 E Camelback Rd Unit 28
- 3812 E Camelback Rd
