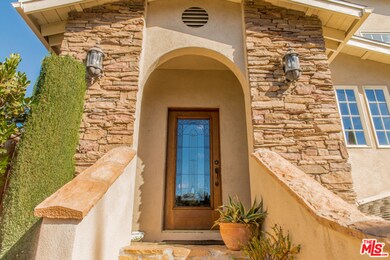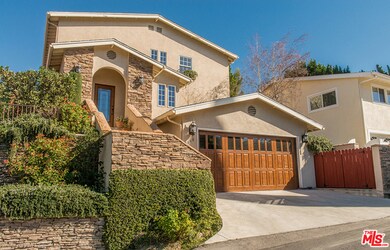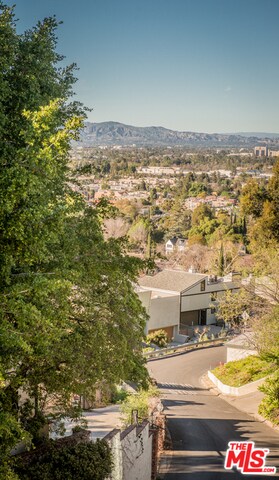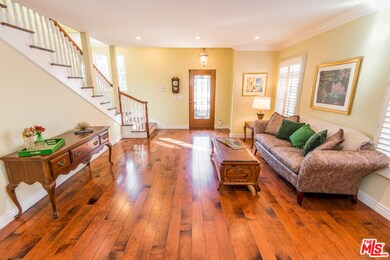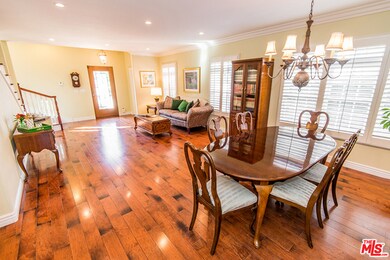
3942 Glenridge Dr Sherman Oaks, CA 91423
Highlights
- Gourmet Kitchen
- City Lights View
- Wood Flooring
- Ulysses S. Grant Senior High School Rated A-
- Traditional Architecture
- Hydromassage or Jetted Bathtub
About This Home
As of September 2016Best Price in the Neighborhood!! Welcome home to this timeless Newer Built (Approx 2003) traditional hilltop sanctuary. Bright and elegant with wonderful city and canyon views, hardwood floors throughout, spacious living spaces, and an entertainers terrace with a lush and grassy backyard. Offering 5 large bedrooms, 4.5 baths with great closet and storage space. An open concept living area features the chef's kitchen that boasts professional grade Thermador appliances, granite countertops, and a breakfast area. The master suite highlights a fantastic view, with spacious dual closets and a spa like bathroom. There is potential for a pool and the extension of the terrace. Close to top private schools, shops, dining, and network studios all whilst being peaceful and tranquil.
Last Agent to Sell the Property
Kirk Thomas
Keller Williams Studio City License #01975162
Home Details
Home Type
- Single Family
Est. Annual Taxes
- $20,087
Year Built
- Built in 1952
Lot Details
- 6,796 Sq Ft Lot
- West Facing Home
- Property is zoned LAR1
Parking
- 2 Covered Spaces
Property Views
- City Lights
- Mountain
- Hills
- Valley
Home Design
- Traditional Architecture
- Stucco
Interior Spaces
- 2,917 Sq Ft Home
- 2-Story Property
- Ceiling Fan
- Double Pane Windows
- Family Room with Fireplace
- Wood Flooring
- Alarm System
Kitchen
- Gourmet Kitchen
- Breakfast Area or Nook
- Open to Family Room
- Double Oven
- Gas Cooktop
- Range Hood
- Microwave
- Dishwasher
- Kitchen Island
- Granite Countertops
- Disposal
Bedrooms and Bathrooms
- 5 Bedrooms
- Jack-and-Jill Bathroom
- Powder Room
- Hydromassage or Jetted Bathtub
- Bathtub with Shower
- Linen Closet In Bathroom
Laundry
- Laundry Room
- Dryer
Utilities
- Two cooling system units
- Central Heating and Cooling System
Listing and Financial Details
- Assessor Parcel Number 2272-025-004
Ownership History
Purchase Details
Home Financials for this Owner
Home Financials are based on the most recent Mortgage that was taken out on this home.Purchase Details
Home Financials for this Owner
Home Financials are based on the most recent Mortgage that was taken out on this home.Purchase Details
Purchase Details
Purchase Details
Home Financials for this Owner
Home Financials are based on the most recent Mortgage that was taken out on this home.Purchase Details
Home Financials for this Owner
Home Financials are based on the most recent Mortgage that was taken out on this home.Purchase Details
Home Financials for this Owner
Home Financials are based on the most recent Mortgage that was taken out on this home.Purchase Details
Home Financials for this Owner
Home Financials are based on the most recent Mortgage that was taken out on this home.Purchase Details
Home Financials for this Owner
Home Financials are based on the most recent Mortgage that was taken out on this home.Purchase Details
Home Financials for this Owner
Home Financials are based on the most recent Mortgage that was taken out on this home.Purchase Details
Home Financials for this Owner
Home Financials are based on the most recent Mortgage that was taken out on this home.Purchase Details
Home Financials for this Owner
Home Financials are based on the most recent Mortgage that was taken out on this home.Purchase Details
Home Financials for this Owner
Home Financials are based on the most recent Mortgage that was taken out on this home.Purchase Details
Purchase Details
Purchase Details
Map
Similar Homes in the area
Home Values in the Area
Average Home Value in this Area
Purchase History
| Date | Type | Sale Price | Title Company |
|---|---|---|---|
| Grant Deed | $1,430,000 | Fidelity National Title | |
| Interfamily Deed Transfer | -- | Provident Title | |
| Interfamily Deed Transfer | -- | None Available | |
| Quit Claim Deed | -- | None Available | |
| Interfamily Deed Transfer | -- | None Available | |
| Interfamily Deed Transfer | -- | None Available | |
| Interfamily Deed Transfer | -- | Lawyers Title Company | |
| Grant Deed | $1,165,000 | California Title Company | |
| Grant Deed | $755,000 | First American Title Co | |
| Grant Deed | $705,000 | -- | |
| Grant Deed | $544,000 | Lawyers Title Company | |
| Grant Deed | -- | Lawyers Title Company | |
| Gift Deed | -- | Lawyers Title Company | |
| Interfamily Deed Transfer | -- | Lawyers Title Company | |
| Grant Deed | $375,000 | Lawyers Title Company | |
| Gift Deed | -- | -- | |
| Interfamily Deed Transfer | -- | -- | |
| Interfamily Deed Transfer | -- | -- |
Mortgage History
| Date | Status | Loan Amount | Loan Type |
|---|---|---|---|
| Previous Owner | $1,030,000 | New Conventional | |
| Previous Owner | $263,000 | Credit Line Revolving | |
| Previous Owner | $845,000 | New Conventional | |
| Previous Owner | $167,000 | Credit Line Revolving | |
| Previous Owner | $880,000 | New Conventional | |
| Previous Owner | $480,400 | Credit Line Revolving | |
| Previous Owner | $937,000 | New Conventional | |
| Previous Owner | $932,000 | Purchase Money Mortgage | |
| Previous Owner | $432,000 | Unknown | |
| Previous Owner | $151,000 | Credit Line Revolving | |
| Previous Owner | $75,000 | Credit Line Revolving | |
| Previous Owner | $70,500 | Credit Line Revolving | |
| Previous Owner | $493,500 | No Value Available | |
| Previous Owner | $489,600 | No Value Available | |
| Previous Owner | $333,000 | No Value Available | |
| Closed | $116,500 | No Value Available |
Property History
| Date | Event | Price | Change | Sq Ft Price |
|---|---|---|---|---|
| 05/22/2025 05/22/25 | For Sale | $2,198,000 | +53.7% | $752 / Sq Ft |
| 09/07/2016 09/07/16 | Sold | $1,430,000 | -4.5% | $490 / Sq Ft |
| 07/09/2016 07/09/16 | Price Changed | $1,498,000 | -0.1% | $514 / Sq Ft |
| 05/17/2016 05/17/16 | Price Changed | $1,499,000 | -3.2% | $514 / Sq Ft |
| 02/18/2016 02/18/16 | For Sale | $1,549,000 | -- | $531 / Sq Ft |
Tax History
| Year | Tax Paid | Tax Assessment Tax Assessment Total Assessment is a certain percentage of the fair market value that is determined by local assessors to be the total taxable value of land and additions on the property. | Land | Improvement |
|---|---|---|---|---|
| 2024 | $20,087 | $1,627,090 | $916,974 | $710,116 |
| 2023 | $19,699 | $1,595,188 | $898,995 | $696,193 |
| 2022 | $18,811 | $1,563,911 | $881,368 | $682,543 |
| 2021 | $18,580 | $1,533,247 | $864,087 | $669,160 |
| 2019 | $17,959 | $1,487,771 | $838,458 | $649,313 |
| 2018 | $17,880 | $1,458,600 | $822,018 | $636,582 |
| 2016 | $16,618 | $1,371,774 | $679,411 | $692,363 |
| 2015 | $16,374 | $1,351,170 | $669,206 | $681,964 |
| 2014 | $16,421 | $1,324,704 | $656,098 | $668,606 |
Source: The MLS
MLS Number: 16-982613
APN: 2272-025-004
- 4025 Weslin Ave
- 3909 Glenridge Dr
- 4033 Weslin Ave
- 3900 Benedict Canyon Dr
- 4051 Weslin Ave
- 13606 Oak Canyon Ave
- 3920 Weslin Ave
- 3923 Deer Ave
- 3925 Murietta Ave
- 3917 Murietta Ave
- 4041 Davana Rd
- 13547 Contour Dr
- 3752 Glenridge Dr
- 3811 Ventura Canyon Ave
- 13817 Valley Vista Blvd
- 4143 Davana Rd
- 3863 Sherwood Place
- 3739 Ventura Canyon Ave
- 13481 Cheltenham Dr
- 3721 Glenridge Dr


