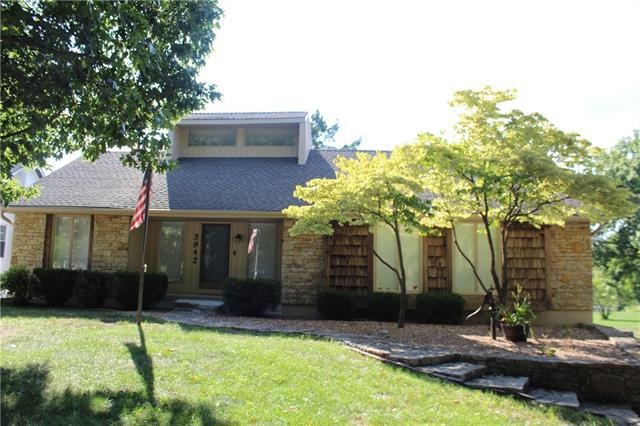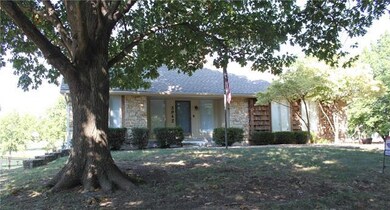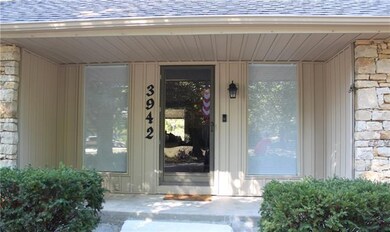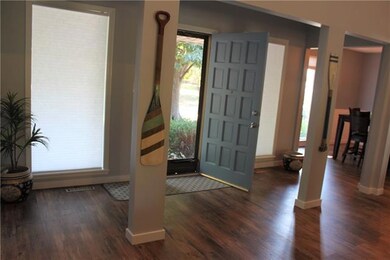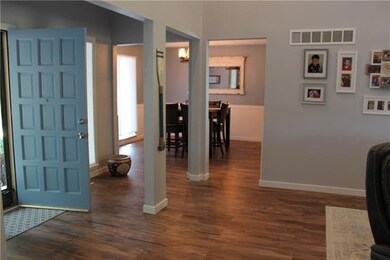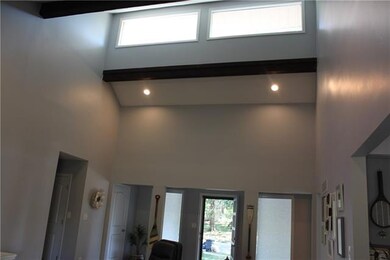
3942 SW Linden Ln Lees Summit, MO 64082
Highlights
- Lake Front
- Lake Privileges
- Family Room with Fireplace
- Trailridge Elementary School Rated A
- Clubhouse
- Vaulted Ceiling
About This Home
As of October 2022Beautiful lake front home, Tons of up dates here. Great for entertaining with open floor plan. Huge great room with stone fireplace, large eat in kitchen that leads to the deck . Formal dining room off kitchen. Deck runs 3/4 length of the back of the house. Main floor laundry. Large master bedroom , with gorgeous remodeled master bath. Finished lower level with 2nd fireplace, wet bar, work out room with steam shower. Work shop area in garage. Walk out basement to great covered patio. Go kayaking right outside in your own back yard, swim doc very close. Very close to neighborhood pool. Garage can fit cars only, previous owner put shelving in that you can drive car under.
Last Agent to Sell the Property
RE/MAX Premier Properties License #2003002427 Listed on: 08/21/2022

Home Details
Home Type
- Single Family
Est. Annual Taxes
- $2,958
Year Built
- Built in 1977
Lot Details
- 9,682 Sq Ft Lot
- Lake Front
HOA Fees
- $48 Monthly HOA Fees
Parking
- 2 Car Attached Garage
- Rear-Facing Garage
- Garage Door Opener
Home Design
- Traditional Architecture
- Frame Construction
- Composition Roof
- Stone Trim
Interior Spaces
- Wet Bar: Shower Over Tub, Shower Only, Cathedral/Vaulted Ceiling, Fireplace, Built-in Features, Wet Bar, Carpet, Ceiling Fan(s), Walk-In Closet(s)
- Built-In Features: Shower Over Tub, Shower Only, Cathedral/Vaulted Ceiling, Fireplace, Built-in Features, Wet Bar, Carpet, Ceiling Fan(s), Walk-In Closet(s)
- Vaulted Ceiling
- Ceiling Fan: Shower Over Tub, Shower Only, Cathedral/Vaulted Ceiling, Fireplace, Built-in Features, Wet Bar, Carpet, Ceiling Fan(s), Walk-In Closet(s)
- Skylights
- Shades
- Plantation Shutters
- Drapes & Rods
- Family Room with Fireplace
- 2 Fireplaces
- Great Room with Fireplace
- Formal Dining Room
- Workshop
- Finished Basement
- Walk-Out Basement
Kitchen
- Eat-In Kitchen
- Dishwasher
- Granite Countertops
- Laminate Countertops
- Disposal
Flooring
- Wall to Wall Carpet
- Linoleum
- Laminate
- Stone
- Ceramic Tile
- Luxury Vinyl Plank Tile
- Luxury Vinyl Tile
Bedrooms and Bathrooms
- 3 Bedrooms
- Cedar Closet: Shower Over Tub, Shower Only, Cathedral/Vaulted Ceiling, Fireplace, Built-in Features, Wet Bar, Carpet, Ceiling Fan(s), Walk-In Closet(s)
- Walk-In Closet: Shower Over Tub, Shower Only, Cathedral/Vaulted Ceiling, Fireplace, Built-in Features, Wet Bar, Carpet, Ceiling Fan(s), Walk-In Closet(s)
- Double Vanity
- Shower Over Tub
Laundry
- Laundry in Hall
- Laundry on main level
Home Security
- Home Security System
- Fire and Smoke Detector
Outdoor Features
- Lake Privileges
- Enclosed patio or porch
- Playground
Schools
- Summit Pointe Elementary School
- Lee's Summit West High School
Utilities
- Forced Air Heating and Cooling System
- Satellite Dish
Listing and Financial Details
- Exclusions: Attic Fan / fireplace
- Assessor Parcel Number 70-920-01-17-00-0-00-000
Community Details
Overview
- Raintree Lake Property Owners Assoc. Association
- Raintree Lake Subdivision
Amenities
- Clubhouse
- Party Room
Recreation
- Community Pool
Ownership History
Purchase Details
Home Financials for this Owner
Home Financials are based on the most recent Mortgage that was taken out on this home.Purchase Details
Home Financials for this Owner
Home Financials are based on the most recent Mortgage that was taken out on this home.Purchase Details
Similar Homes in the area
Home Values in the Area
Average Home Value in this Area
Purchase History
| Date | Type | Sale Price | Title Company |
|---|---|---|---|
| Warranty Deed | -- | Meridian Title | |
| Deed | -- | First American Title | |
| Corporate Deed | -- | -- |
Mortgage History
| Date | Status | Loan Amount | Loan Type |
|---|---|---|---|
| Open | $380,000 | New Conventional | |
| Closed | $380,000 | No Value Available | |
| Previous Owner | $207,000 | New Conventional |
Property History
| Date | Event | Price | Change | Sq Ft Price |
|---|---|---|---|---|
| 07/16/2025 07/16/25 | Pending | -- | -- | -- |
| 07/13/2025 07/13/25 | Price Changed | $445,000 | -1.1% | $166 / Sq Ft |
| 06/26/2025 06/26/25 | For Sale | $450,000 | 0.0% | $168 / Sq Ft |
| 10/19/2022 10/19/22 | Sold | -- | -- | -- |
| 09/14/2022 09/14/22 | Pending | -- | -- | -- |
| 09/03/2022 09/03/22 | For Sale | $450,000 | 0.0% | $168 / Sq Ft |
| 08/26/2022 08/26/22 | Pending | -- | -- | -- |
| 08/21/2022 08/21/22 | For Sale | $450,000 | +91.5% | $168 / Sq Ft |
| 04/29/2016 04/29/16 | Sold | -- | -- | -- |
| 03/21/2016 03/21/16 | Pending | -- | -- | -- |
| 03/11/2016 03/11/16 | For Sale | $235,000 | -- | $88 / Sq Ft |
Tax History Compared to Growth
Tax History
| Year | Tax Paid | Tax Assessment Tax Assessment Total Assessment is a certain percentage of the fair market value that is determined by local assessors to be the total taxable value of land and additions on the property. | Land | Improvement |
|---|---|---|---|---|
| 2024 | $4,909 | $67,980 | $12,447 | $55,533 |
| 2023 | $4,873 | $67,980 | $9,817 | $58,163 |
| 2022 | $2,899 | $35,910 | $10,355 | $25,555 |
| 2021 | $2,959 | $35,910 | $10,355 | $25,555 |
| 2020 | $2,846 | $34,200 | $10,355 | $23,845 |
| 2019 | $2,768 | $34,200 | $10,355 | $23,845 |
| 2018 | $1,040,802 | $32,974 | $5,144 | $27,830 |
| 2017 | $2,833 | $32,974 | $5,144 | $27,830 |
| 2016 | $2,833 | $32,148 | $6,859 | $25,289 |
| 2014 | -- | $31,443 | $6,847 | $24,596 |
Agents Affiliated with this Home
-
Amy Corn

Seller's Agent in 2025
Amy Corn
Realty Executives
(816) 804-0282
25 in this area
189 Total Sales
-
Robin Stewart

Seller's Agent in 2022
Robin Stewart
RE/MAX Premier Properties
(816) 686-5592
1 in this area
16 Total Sales
-
Rik Evans
R
Seller's Agent in 2016
Rik Evans
Platinum Realty LLC
(888) 220-0988
1 in this area
40 Total Sales
-
B
Buyer's Agent in 2016
Brenda Bell
RE/MAX Heritage
Map
Source: Heartland MLS
MLS Number: 2400022
APN: 70-920-01-17-00-0-00-000
- 3917 SW Windjammer Ct
- 3920 SW Hidden Cove Dr
- 920 SW Drake Dr
- 3812 SW Windemere Dr
- 3912 SW Odell Dr
- 1925 SW Merryman Dr
- 529 SW Windmill Ln
- 4071 SW Royale Ct
- 3536 SW Dana Ave
- Vacant Lot 3 - SW M-150 Hwy
- 2144 Missouri 150
- 3945 SW Batten Dr
- 1129 SW Georgetown Dr
- 936 SW Raintree Dr
- 411 SW Windmill Ln
- 4000 SW Boulder Dr
- 4022 SW Flintrock Dr
- 3929 SW Flintrock Dr
- 3492 SW Wysteria Terrace
- 3486 SW Wysteria Terrace
