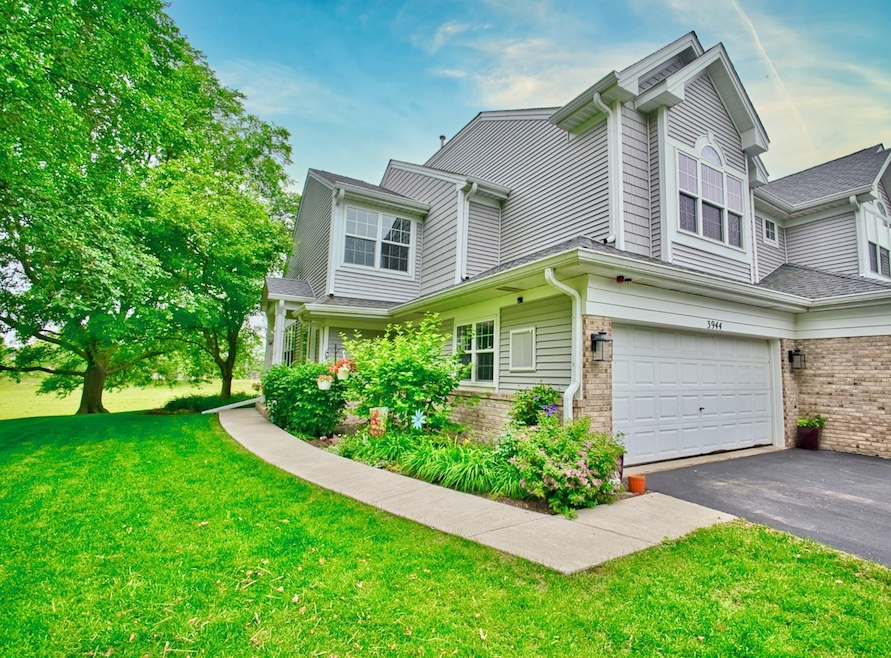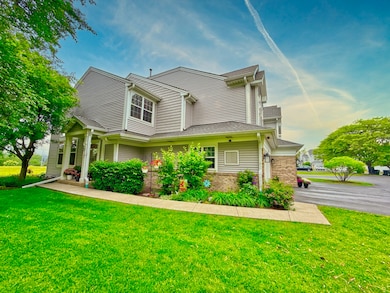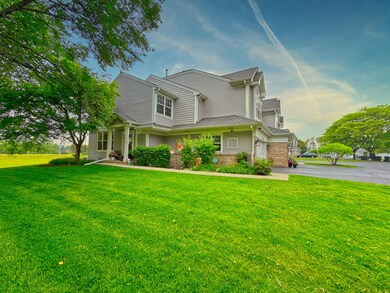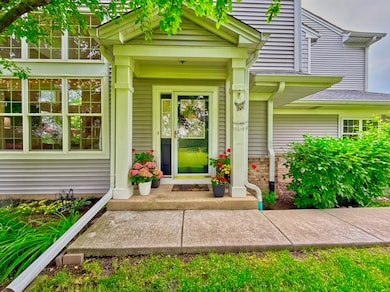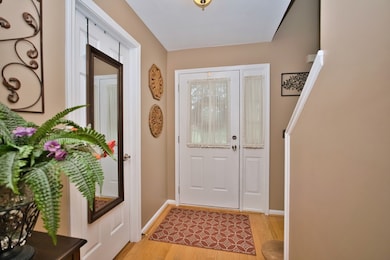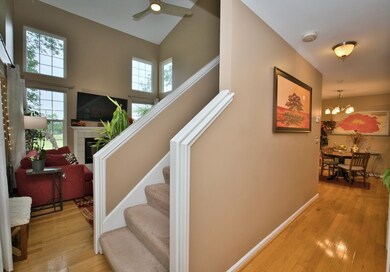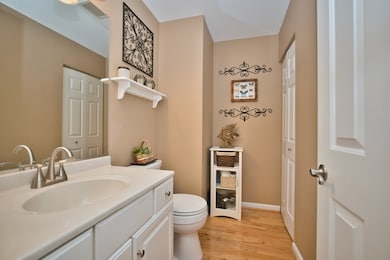
3944 Garnette Ct Unit 2 Naperville, IL 60564
Rose Hill Farm NeighborhoodEstimated payment $3,409/month
Highlights
- Recreation Room
- Wood Flooring
- Stainless Steel Appliances
- Patterson Elementary School Rated A+
- End Unit
- Cul-De-Sac
About This Home
Welcome Home! You will ABSOLUTELY LOVE this Gorgeous Arlington Model in Highly Sought-After Rose Hill Farm Subdivision! Without a Doubt on the Best Corner Lot in the Subdivision this End Unit Townhome has Private Greenspace on each side of the Home! As you enter your eyes will turn to the Soaring 2-Story Living Room with a Wall of Windows & Natural Light! Your Future Favorite Room has Views of the Beautiful Private Side & Rear Lot, Boasts a Gas Starter Fireplace with Custom Mantel & New Modern Ceiling Fan! Just off the Living Room is the Formal Dining with Sliding Doors to your Paver Patio & Scenic Oasis! Off the Dining Room you'll also connect to your Eat-In Kitchen with Table Space, White Cabinetry, Glass Tile Backsplash, Newer SS Appliances, Solid Surface C-Tops, Pantry Closet & New Garbage Disposal! Home Boasts White Trim Package & 6 Panel Doors throughout and the entire 1st Level with Hardwood Flooring! Upstairs you'll find 3 Spacious Bedrooms & a Convenient Laundry Closet! Primary Bedroom with Cathedral Ceilings, Walk-In Closet, Plant Ledge, Ceiling Fan & En-Suite Bath with Dual Vanity & Super Spacious Shower with Sitting Ledge and New Glass Door! Finally Downstairs you'll find your 4th Bedroom and a Large Recreation Room & Additional Storage! AC New in 2024, Newer Appliances & H20 Heater, New Disposal, Fixtures & So Much More! Come See this BEAUTIFUL Home TODAY!
Townhouse Details
Home Type
- Townhome
Est. Annual Taxes
- $6,509
Year Built
- Built in 1995
Lot Details
- Lot Dimensions are 26x65
- End Unit
- Cul-De-Sac
HOA Fees
- $305 Monthly HOA Fees
Parking
- 2 Car Garage
- Driveway
- Parking Included in Price
Home Design
- Brick Exterior Construction
- Asphalt Roof
Interior Spaces
- 2,267 Sq Ft Home
- 2-Story Property
- Ceiling Fan
- Fireplace With Gas Starter
- Window Screens
- Six Panel Doors
- Family Room
- Living Room with Fireplace
- Combination Dining and Living Room
- Recreation Room
Kitchen
- Range
- Microwave
- Dishwasher
- Stainless Steel Appliances
- Disposal
Flooring
- Wood
- Carpet
Bedrooms and Bathrooms
- 3 Bedrooms
- 4 Potential Bedrooms
- Walk-In Closet
- Dual Sinks
Laundry
- Laundry Room
- Dryer
- Washer
Basement
- Basement Fills Entire Space Under The House
- Sump Pump
Home Security
Outdoor Features
- Patio
Schools
- Patterson Elementary School
- Crone Middle School
- Neuqua Valley High School
Utilities
- Forced Air Heating and Cooling System
- Heating System Uses Natural Gas
- Lake Michigan Water
Listing and Financial Details
- Homeowner Tax Exemptions
Community Details
Overview
- Association fees include insurance, exterior maintenance, lawn care, snow removal
- 4 Units
- Manager Association, Phone Number (847) 459-0000
- Rose Hill Farm Subdivision, Arlington Floorplan
- Property managed by First Service Residential
Pet Policy
- Dogs and Cats Allowed
Security
- Resident Manager or Management On Site
- Carbon Monoxide Detectors
Map
Home Values in the Area
Average Home Value in this Area
Tax History
| Year | Tax Paid | Tax Assessment Tax Assessment Total Assessment is a certain percentage of the fair market value that is determined by local assessors to be the total taxable value of land and additions on the property. | Land | Improvement |
|---|---|---|---|---|
| 2023 | $6,860 | $99,584 | $22,307 | $77,277 |
| 2022 | $5,950 | $88,118 | $21,102 | $67,016 |
| 2021 | $5,676 | $83,922 | $20,097 | $63,825 |
| 2020 | $5,565 | $82,593 | $19,779 | $62,814 |
| 2019 | $5,463 | $80,266 | $19,222 | $61,044 |
| 2018 | $5,014 | $72,940 | $18,798 | $54,142 |
| 2017 | $4,931 | $71,057 | $18,313 | $52,744 |
| 2016 | $0 | $69,528 | $17,919 | $51,609 |
| 2015 | $5,089 | $66,854 | $17,230 | $49,624 |
| 2014 | $5,089 | $66,854 | $17,230 | $49,624 |
| 2013 | $5,089 | $66,854 | $17,230 | $49,624 |
Property History
| Date | Event | Price | Change | Sq Ft Price |
|---|---|---|---|---|
| 06/18/2025 06/18/25 | Pending | -- | -- | -- |
| 06/16/2025 06/16/25 | For Sale | $459,900 | +84.0% | $203 / Sq Ft |
| 06/06/2016 06/06/16 | Sold | $250,000 | -3.8% | $147 / Sq Ft |
| 04/09/2016 04/09/16 | Pending | -- | -- | -- |
| 04/07/2016 04/07/16 | For Sale | $259,900 | 0.0% | $153 / Sq Ft |
| 04/05/2016 04/05/16 | Pending | -- | -- | -- |
| 04/01/2016 04/01/16 | For Sale | $259,900 | -- | $153 / Sq Ft |
Purchase History
| Date | Type | Sale Price | Title Company |
|---|---|---|---|
| Warranty Deed | $250,000 | Carrington Title Partners Ll | |
| Warranty Deed | $218,000 | Stewart Title Company | |
| Trustee Deed | $165,000 | Chicago Title Insurance Co |
Mortgage History
| Date | Status | Loan Amount | Loan Type |
|---|---|---|---|
| Open | $225,000 | New Conventional | |
| Previous Owner | $191,300 | VA | |
| Previous Owner | $218,000 | VA | |
| Previous Owner | $155,000 | Unknown | |
| Previous Owner | $159,000 | Unknown | |
| Previous Owner | $102,000 | Purchase Money Mortgage |
Similar Homes in Naperville, IL
Source: Midwest Real Estate Data (MRED)
MLS Number: 12389451
APN: 07-01-14-202-041
- 3924 Garnette Ct
- 3751 Falkner Dr
- 4276 Colton Cir
- 3624 Eliot Ln
- 3515 Falkner Dr Unit 3
- 4320 Clearwater Ln
- 1607 Vincent Ct
- 921 Winners Cup Ct
- 1913 Apple Valley Rd
- 122 Periwinkle Ln
- 4412 Esquire Cir Unit 4
- 4327 Clearwater Ln Unit 2
- 1853 Apple Valley Rd
- 4411 Clearwater Ln
- 1831 Red Bud Rd
- 3620 Schillinger Ct
- 1759 Baybrook Ln
- 4332 Camelot Cir
- 223 Saffron Ln
- 1758 Red Bud Rd
