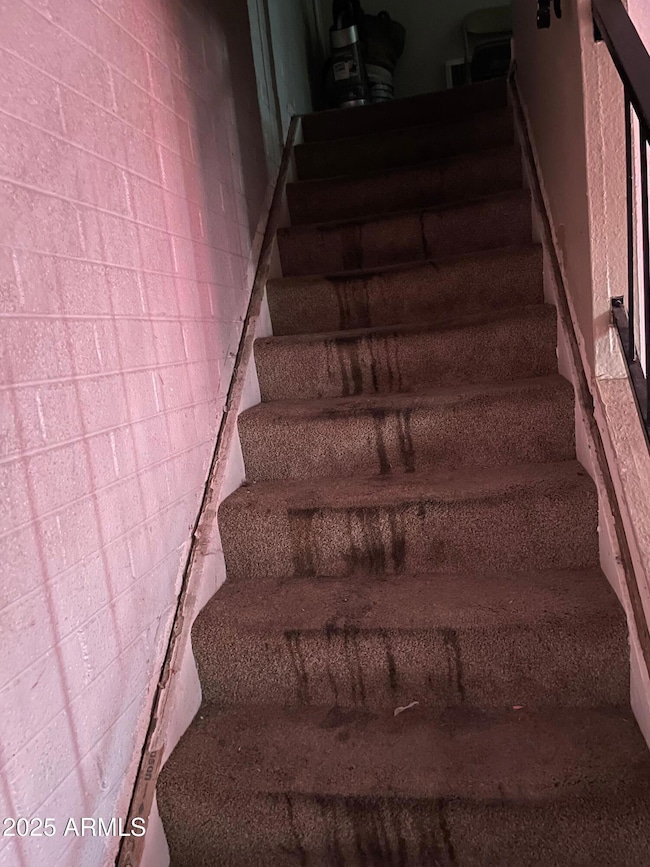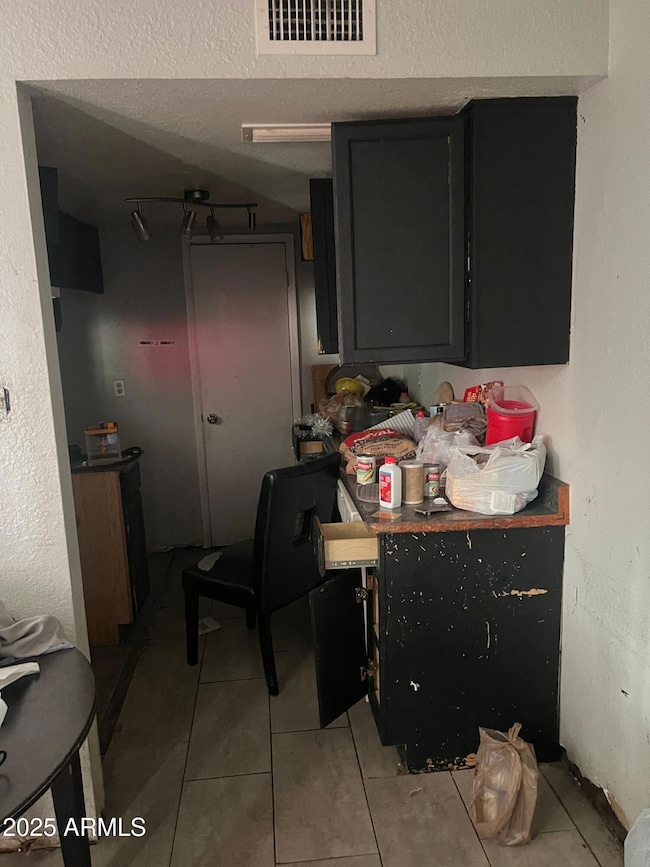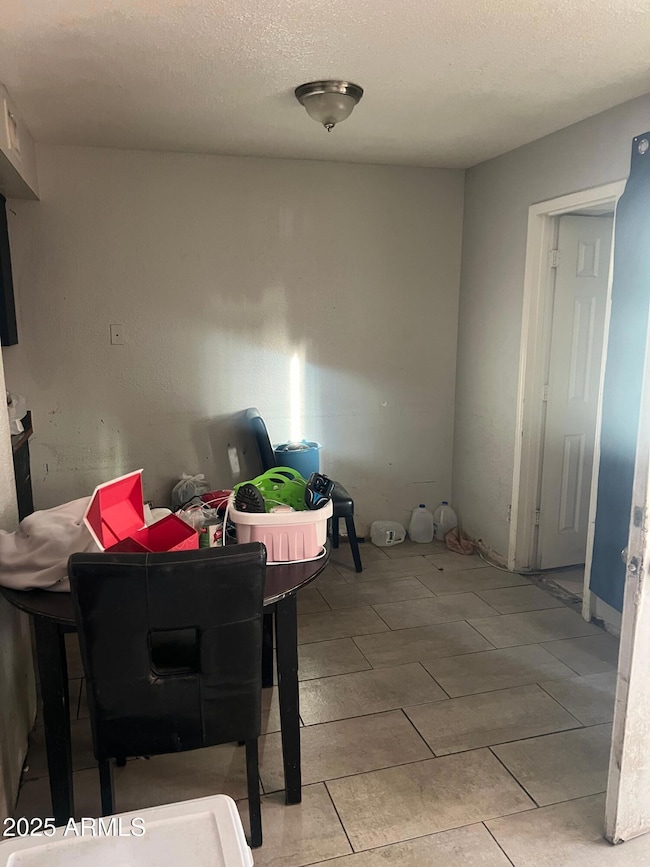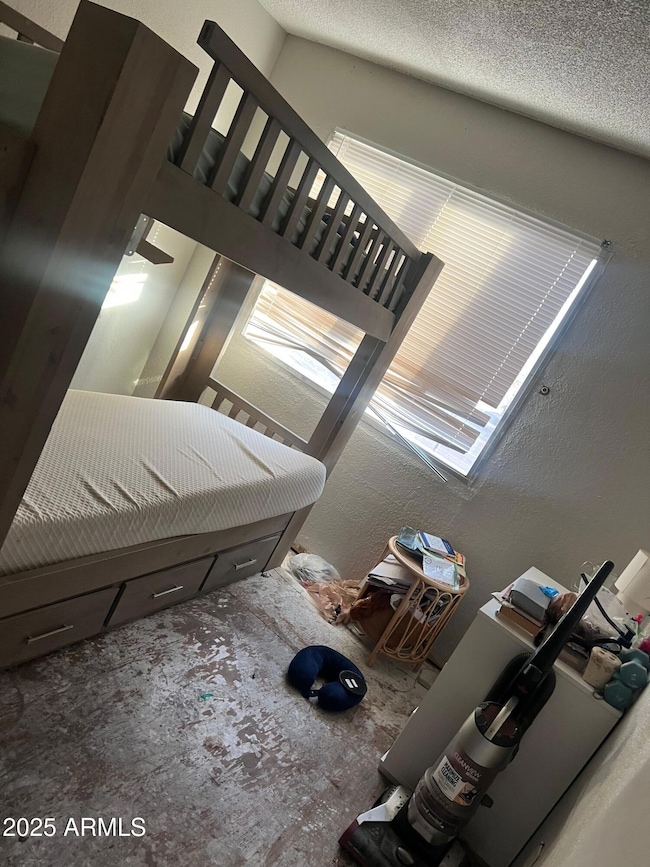
3944 W Camelback Rd Phoenix, AZ 85019
Alhambra NeighborhoodEstimated payment $1,320/month
Highlights
- Eat-In Kitchen
- Double Pane Windows
- Central Air
- Phoenix Coding Academy Rated A
- Patio
- Heating Available
About This Home
Investor special! Stunning Phoenix 2/1 townhouse featuring sleek tile flooring, fresh earth-tone paint, and a premium corner unit. Enjoy a spacious kitchen with seamless living room flow, a split master layout, oversized bedrooms, ample storage, and a tranquil private patio. Conveniently located near schools and more! Property is being sold as-is—buyer to verify all facts and conduct their own due diligence. Don't miss this fantastic opportunity!
Townhouse Details
Home Type
- Townhome
Est. Annual Taxes
- $2,258
Year Built
- Built in 1972
Lot Details
- 2,126 Sq Ft Lot
- Block Wall Fence
HOA Fees
- $135 Monthly HOA Fees
Parking
- Community Parking Structure
Home Design
- Wood Frame Construction
- Built-Up Roof
- Concrete Roof
- Stucco
Interior Spaces
- 924 Sq Ft Home
- 2-Story Property
- Double Pane Windows
- Eat-In Kitchen
- Washer and Dryer Hookup
Bedrooms and Bathrooms
- 2 Bedrooms
- 1 Bathroom
Outdoor Features
- Patio
Schools
- Carol G. Peck Elementary School
- Alhambra High School
Utilities
- Central Air
- Heating Available
Community Details
- Association fees include (see remarks)
- As & A Association, Phone Number (623) 691-0567
- Hallcraft Villas West 3 Subdivision
Listing and Financial Details
- Short Sale
- Legal Lot and Block 195 / 195
- Assessor Parcel Number 145-27-506
Map
Home Values in the Area
Average Home Value in this Area
Tax History
| Year | Tax Paid | Tax Assessment Tax Assessment Total Assessment is a certain percentage of the fair market value that is determined by local assessors to be the total taxable value of land and additions on the property. | Land | Improvement |
|---|---|---|---|---|
| 2025 | $290 | $2,258 | -- | -- |
| 2024 | $292 | $2,150 | -- | -- |
| 2023 | $292 | $10,550 | $2,110 | $8,440 |
| 2022 | $321 | $7,900 | $1,580 | $6,320 |
| 2021 | $324 | $7,030 | $1,400 | $5,630 |
| 2020 | $311 | $6,160 | $1,230 | $4,930 |
| 2019 | $308 | $4,350 | $870 | $3,480 |
| 2018 | $284 | $3,430 | $680 | $2,750 |
| 2017 | $280 | $2,910 | $580 | $2,330 |
| 2016 | $268 | $2,530 | $500 | $2,030 |
| 2015 | $254 | $2,500 | $500 | $2,000 |
Property History
| Date | Event | Price | Change | Sq Ft Price |
|---|---|---|---|---|
| 06/03/2025 06/03/25 | Price Changed | $180,000 | 0.0% | $195 / Sq Ft |
| 06/03/2025 06/03/25 | For Sale | $180,000 | +80.0% | $195 / Sq Ft |
| 05/28/2025 05/28/25 | Sold | $100,000 | -44.4% | $108 / Sq Ft |
| 05/01/2025 05/01/25 | Pending | -- | -- | -- |
| 03/19/2025 03/19/25 | For Sale | $180,000 | +12.5% | $195 / Sq Ft |
| 01/27/2023 01/27/23 | Sold | $160,000 | -19.4% | $173 / Sq Ft |
| 12/30/2022 12/30/22 | Pending | -- | -- | -- |
| 11/30/2022 11/30/22 | For Sale | $198,500 | 0.0% | $215 / Sq Ft |
| 11/29/2022 11/29/22 | Pending | -- | -- | -- |
| 10/28/2022 10/28/22 | For Sale | $198,500 | 0.0% | $215 / Sq Ft |
| 11/07/2017 11/07/17 | Under Contract | -- | -- | -- |
| 11/06/2017 11/06/17 | Rented | $800 | 0.0% | -- |
| 10/17/2017 10/17/17 | For Rent | $800 | -- | -- |
Purchase History
| Date | Type | Sale Price | Title Company |
|---|---|---|---|
| Warranty Deed | $197,500 | Empire Title Services | |
| Warranty Deed | $160,000 | Empire Title Services | |
| Warranty Deed | $89,000 | Security Title Agency Inc | |
| Warranty Deed | $62,000 | Security Title Agency Inc | |
| Trustee Deed | $68,863 | North American Title Co | |
| Cash Sale Deed | $50,000 | Commonwealth Land Title Insu | |
| Interfamily Deed Transfer | -- | -- | |
| Trustee Deed | -- | -- | |
| Warranty Deed | -- | -- |
Mortgage History
| Date | Status | Loan Amount | Loan Type |
|---|---|---|---|
| Open | $160,000 | New Conventional | |
| Closed | $202,042 | VA | |
| Previous Owner | $49,600 | New Conventional | |
| Previous Owner | $10,000 | Unknown | |
| Previous Owner | $50,000 | Unknown |
Similar Homes in Phoenix, AZ
Source: Arizona Regional Multiple Listing Service (ARMLS)
MLS Number: 6838027
APN: 145-27-506
- 4002 W Palomino Rd
- 3928 W Camelback Rd
- 5039 N 40th Ave
- 5023 N 39th Dr
- 4750 N 39th Dr
- 5002 N 41st Ave
- 4111 W Reade Ave
- 5222 N 41st Ave
- 4217 W Medlock Dr
- 5221 N 42nd Ln Unit 578
- 5110 N 42nd Dr
- 5212 N 42nd Ln Unit 592
- 5243 N 42nd Ln Unit 569
- 5251 N 42nd Ln Unit 563
- 5233 N 42nd Dr Unit 549
- 3651 W Mariposa St
- 5201 N 42nd Pkwy
- 3726 W Coolidge St
- 5225 N 42nd Pkwy Unit 621
- 3715 W Laurelhurst Ave Unit 2
- 4001 W Camelback Rd
- 5046 N 40th Ave
- 4056 W Mesquite Ln
- 3734 W Camelback Rd
- 3708 W Camelback Rd
- 3843 W Oregon Ave
- 5214 N 42nd Ln Unit 593
- 5224 N 42nd Ln Unit 598
- 4615 N 39th Ave
- 5206 N 42nd Dr
- 4615 N 39th Ave Unit 4
- 3638 W Luke Ave
- 3747 W Montebello Ave
- 3450 W Missouri Ave
- 4326 N 35th Ave
- 5746 N 41st Dr
- 4519 W San Miguel Ave
- 3605 W Bethany Home Rd Unit 21
- 4201 N 35th Ave
- 4441 W Bethany Home Rd






