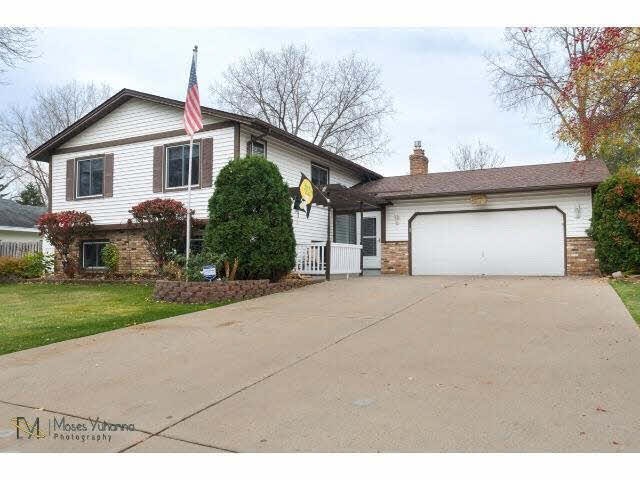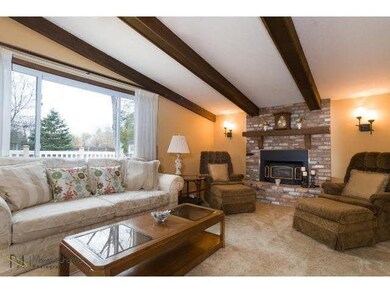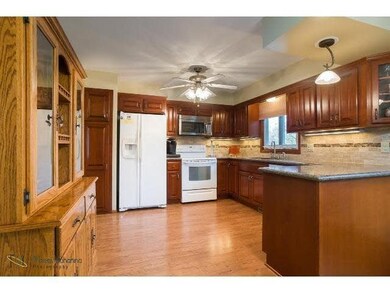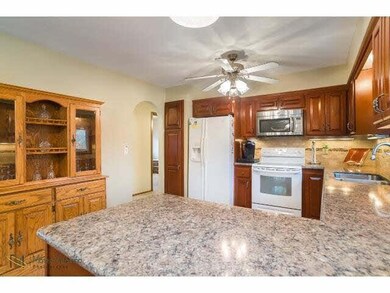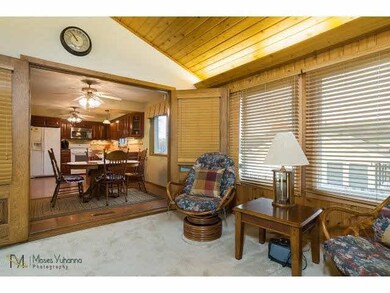
3945 Highland Dr Saint Paul, MN 55126
Grass Lake NeighborhoodEstimated Value: $476,000 - $500,367
Highlights
- Heated In Ground Pool
- Vaulted Ceiling
- Cul-De-Sac
- Island Lake Elementary School Rated A-
- Wood Flooring
- Porch
About This Home
As of March 2015TURN-KEY HOME WITH MANY UPGRADES! REMODELED KITCHEN W/QUARTZ CTR-TOPS, KNOTTY PINE PORCH W/DECK, NEWER ROOF,FURN/AC, WTR HTR,WTR SOFTNR,FLOORING,APPLICS, WINDOWS & MORE! ENJOY HTD SPORT POOL W/BUDDY LOUNGE. EXCELLENT SCHL DIST & LOCATION TO BOTH 35E/35W!
Last Listed By
Michelle Larson
Counselor Realty, Inc Listed on: 11/03/2014
Home Details
Home Type
- Single Family
Est. Annual Taxes
- $3,655
Year Built
- Built in 1977
Lot Details
- 0.27 Acre Lot
- Lot Dimensions are 88x133
- Cul-De-Sac
- Sprinkler System
- Few Trees
Home Design
- Bi-Level Home
- Brick Exterior Construction
- Asphalt Shingled Roof
- Vinyl Siding
Interior Spaces
- Vaulted Ceiling
- Gas Fireplace
- Dining Room
Kitchen
- Range
- Microwave
- Dishwasher
Flooring
- Wood
- Tile
Bedrooms and Bathrooms
- 4 Bedrooms
- Bathroom on Main Level
Laundry
- Dryer
- Washer
Finished Basement
- Basement Fills Entire Space Under The House
- Sump Pump
- Drain
Parking
- 2 Car Attached Garage
- Driveway
Outdoor Features
- Heated In Ground Pool
- Porch
Utilities
- Forced Air Heating and Cooling System
- Furnace Humidifier
- Water Softener is Owned
Listing and Financial Details
- Assessor Parcel Number 263023140029
Ownership History
Purchase Details
Home Financials for this Owner
Home Financials are based on the most recent Mortgage that was taken out on this home.Purchase Details
Home Financials for this Owner
Home Financials are based on the most recent Mortgage that was taken out on this home.Similar Homes in Saint Paul, MN
Home Values in the Area
Average Home Value in this Area
Purchase History
| Date | Buyer | Sale Price | Title Company |
|---|---|---|---|
| Bogrand John G | $300,436 | Titlesmart Inc | |
| Dufrene Richard L | -- | None Available |
Mortgage History
| Date | Status | Borrower | Loan Amount |
|---|---|---|---|
| Open | Bogrand John G | $250,650 | |
| Closed | Bogrand John G | $34,000 | |
| Closed | Bogrand John G | $233,200 | |
| Previous Owner | Dufrene Richard L | $140,700 | |
| Previous Owner | Dufrene Sandra J | $184,500 |
Property History
| Date | Event | Price | Change | Sq Ft Price |
|---|---|---|---|---|
| 03/20/2015 03/20/15 | Sold | $291,600 | -4.4% | $110 / Sq Ft |
| 02/26/2015 02/26/15 | Pending | -- | -- | -- |
| 11/03/2014 11/03/14 | For Sale | $305,000 | -- | $115 / Sq Ft |
Tax History Compared to Growth
Tax History
| Year | Tax Paid | Tax Assessment Tax Assessment Total Assessment is a certain percentage of the fair market value that is determined by local assessors to be the total taxable value of land and additions on the property. | Land | Improvement |
|---|---|---|---|---|
| 2023 | $6,144 | $470,400 | $84,900 | $385,500 |
| 2022 | $5,564 | $434,800 | $84,900 | $349,900 |
| 2021 | $5,302 | $389,300 | $84,900 | $304,400 |
| 2020 | $5,812 | $379,400 | $84,900 | $294,500 |
| 2019 | $5,032 | $386,200 | $84,900 | $301,300 |
| 2018 | $4,728 | $357,100 | $84,900 | $272,200 |
| 2017 | $4,304 | $326,700 | $84,900 | $241,800 |
| 2016 | $3,870 | $0 | $0 | $0 |
| 2015 | $1,824 | $259,800 | $84,900 | $174,900 |
| 2014 | $3,700 | $0 | $0 | $0 |
Agents Affiliated with this Home
-
M
Seller's Agent in 2015
Michelle Larson
Counselor Realty, Inc
-
C
Seller Co-Listing Agent in 2015
Carol Pech
Counselor Realty, Inc
-
M
Buyer's Agent in 2015
Mary Rooney
Counselor Realty, Inc
Map
Source: REALTOR® Association of Southern Minnesota
MLS Number: 4691421
APN: 26-30-23-14-0029
- 782 Randy Ave
- 792 Gramsie Rd
- 656 Evans Ct
- 742 County Road F W Unit D
- 760 County Road F W Unit 709
- 553 Lakeridge Ct
- 708 Brigadoon Cir
- 888 Nancy Cir
- xxx Island Lake Dr
- 1011 Hesli Hill Ct
- 4336 Victoria St N
- 4045 Hodgson Rd Unit 114
- 4045 Hodgson Rd Unit 316
- 1049 Westcliff Curve
- 239 Hawes Ave
- 3431 Kent St Unit 704
- 192 Demar Ave
- 3452 Vivian Ave
- 223 Hawes Ave
- 530 Lake Cove Ct
- 3945 Highland Dr
- 3935 Highland Dr
- 3955 Highland Dr
- 3925 Highland Dr
- 3944 Highland Dr
- 3936 Highland Dr
- 3950 Highland Dr
- 3930 Highland Dr
- 3915 Highland Dr
- 660 Gramsie Rd
- 655 Randy Ave
- 3905 Highland Dr
- 670 Randy Ave
- 649 Randy Ave
- 650 Gramsie Rd
- 660 Randy Ave
- 3901 Highland Dr
- 685 Gramsie Rd
- 645 Randy Ave
- 3970 Victoria St N
