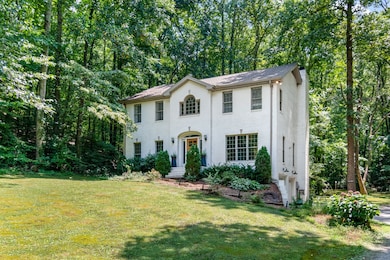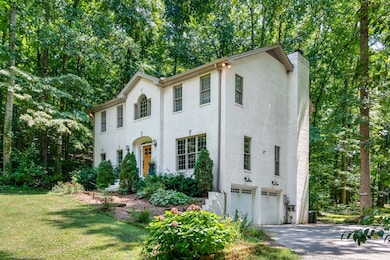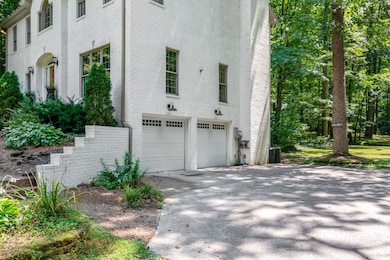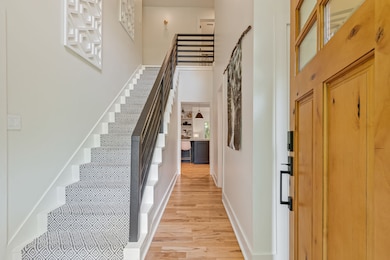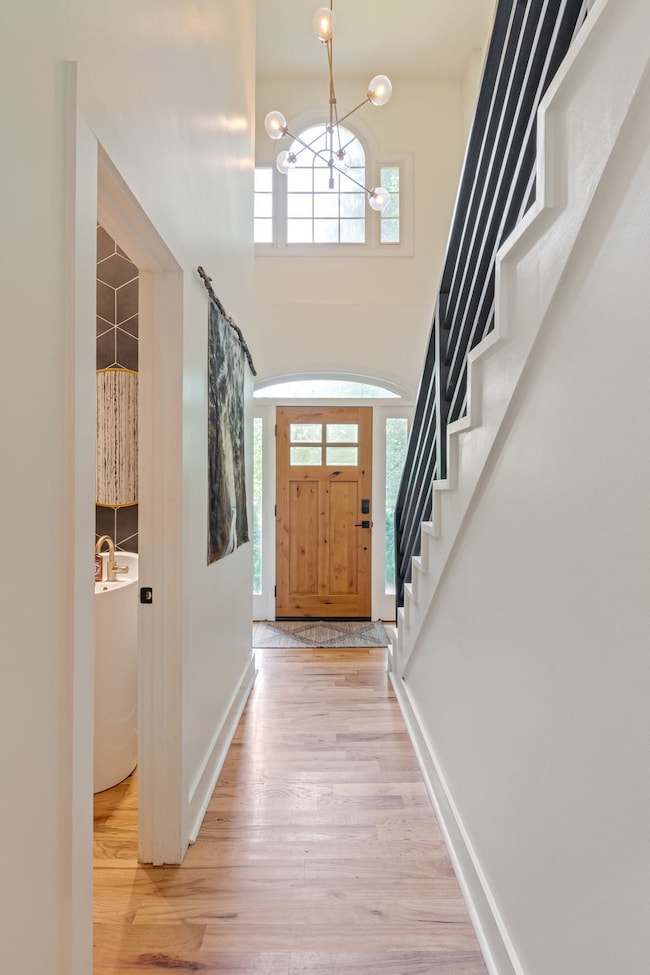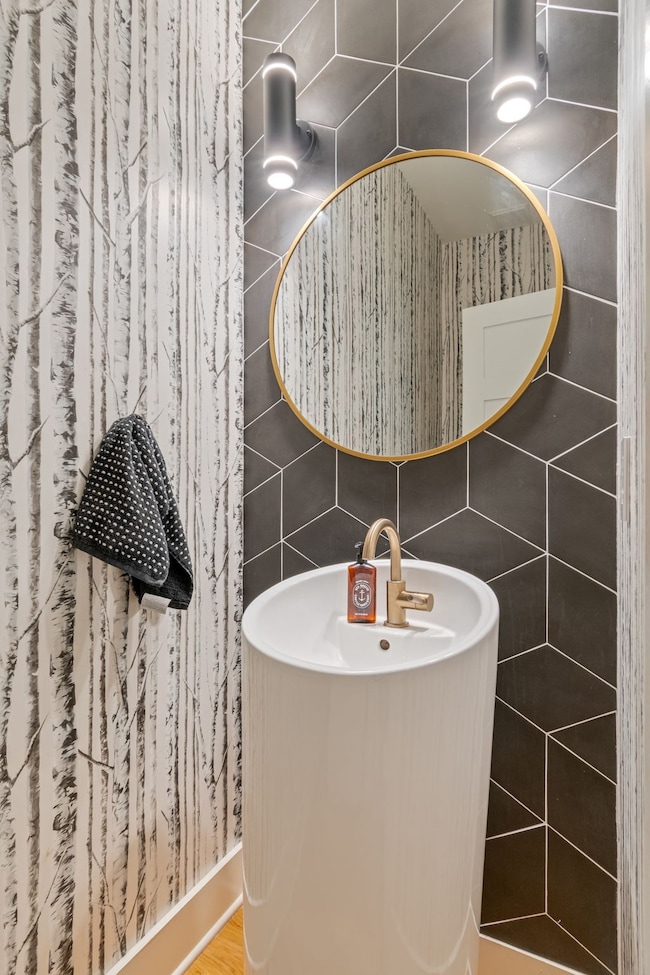3945 New Highway 96 W Franklin, TN 37064
Estimated payment $8,519/month
Highlights
- Deck
- Traditional Architecture
- 2 Fireplaces
- Walnut Grove Elementary School Rated A
- Wood Flooring
- Separate Formal Living Room
About This Home
Where creativity meets tranquility, this 5+ acres is pure Tennessee charm—just minutes from Franklin. Wander through mossy trees, cross a bridge over a spring-fed creek, and come home to a Scandinavian-inspired retreat with an open, light-filled layout. Chef’s kitchen with Cafe appliances, two fireplaces, updated baths, and a newly finished walkout basement-perfect for guests, bonus room, studio space and with a full bathroom. Enjoy mornings on the screened porch, evenings by the fire pit, and endless room to live, host, and dream.
Listing Agent
Parks Compass Brokerage Phone: 6154008078 License #330609 Listed on: 08/21/2025

Home Details
Home Type
- Single Family
Est. Annual Taxes
- $2,713
Year Built
- Built in 1990
Parking
- 2 Car Garage
- Side Facing Garage
Home Design
- Traditional Architecture
- Brick Exterior Construction
Interior Spaces
- Property has 3 Levels
- 2 Fireplaces
- Wood Burning Fireplace
- Gas Fireplace
- Great Room
- Separate Formal Living Room
- Screened Porch
- Finished Basement
Kitchen
- Eat-In Kitchen
- Gas Oven
- Gas Range
- Dishwasher
- Disposal
Flooring
- Wood
- Carpet
- Tile
Bedrooms and Bathrooms
- 3 Bedrooms
- Walk-In Closet
Schools
- Walnut Grove Elementary School
- Grassland Middle School
- Franklin High School
Utilities
- Central Heating and Cooling System
- Septic Tank
Additional Features
- Deck
- 5.15 Acre Lot
Community Details
- No Home Owners Association
Listing and Financial Details
- Assessor Parcel Number 094050 00506 00006050
Map
Home Values in the Area
Average Home Value in this Area
Tax History
| Year | Tax Paid | Tax Assessment Tax Assessment Total Assessment is a certain percentage of the fair market value that is determined by local assessors to be the total taxable value of land and additions on the property. | Land | Improvement |
|---|---|---|---|---|
| 2025 | -- | $330,450 | $158,575 | $171,875 |
| 2024 | -- | $144,325 | $72,125 | $72,200 |
| 2023 | $2,713 | $144,325 | $72,125 | $72,200 |
| 2022 | $2,713 | $144,325 | $72,125 | $72,200 |
| 2021 | $2,713 | $144,325 | $72,125 | $72,200 |
| 2020 | $2,333 | $105,100 | $40,075 | $65,025 |
| 2019 | $2,333 | $105,100 | $40,075 | $65,025 |
| 2018 | $2,260 | $105,100 | $40,075 | $65,025 |
| 2017 | $2,260 | $105,100 | $40,075 | $65,025 |
| 2016 | $2,260 | $105,100 | $40,075 | $65,025 |
| 2015 | -- | $99,000 | $30,825 | $68,175 |
| 2014 | -- | $99,000 | $30,825 | $68,175 |
Property History
| Date | Event | Price | List to Sale | Price per Sq Ft | Prior Sale |
|---|---|---|---|---|---|
| 10/23/2025 10/23/25 | Price Changed | $1,575,000 | -1.5% | $431 / Sq Ft | |
| 09/24/2025 09/24/25 | Price Changed | $1,599,000 | -5.4% | $437 / Sq Ft | |
| 08/21/2025 08/21/25 | For Sale | $1,690,000 | +22.9% | $462 / Sq Ft | |
| 02/13/2024 02/13/24 | Sold | $1,375,000 | 0.0% | $376 / Sq Ft | View Prior Sale |
| 01/14/2024 01/14/24 | Pending | -- | -- | -- | |
| 12/14/2023 12/14/23 | For Sale | $1,375,000 | +141.2% | $376 / Sq Ft | |
| 05/10/2019 05/10/19 | Sold | $570,000 | -13.1% | $216 / Sq Ft | View Prior Sale |
| 03/22/2019 03/22/19 | Pending | -- | -- | -- | |
| 01/08/2019 01/08/19 | For Sale | $655,900 | +34881.3% | $248 / Sq Ft | |
| 11/01/2016 11/01/16 | Pending | -- | -- | -- | |
| 09/29/2016 09/29/16 | For Sale | $1,875 | -99.5% | $1 / Sq Ft | |
| 07/29/2014 07/29/14 | Sold | $385,000 | -- | $146 / Sq Ft | View Prior Sale |
Purchase History
| Date | Type | Sale Price | Title Company |
|---|---|---|---|
| Warranty Deed | $1,375,000 | Lenders Title | |
| Warranty Deed | $1,375,000 | Lenders Title | |
| Special Warranty Deed | $351,164 | Phoenix Title | |
| Special Warranty Deed | $990,000 | Stewart Title Company | |
| Warranty Deed | $570,000 | None Available | |
| Warranty Deed | $385,000 | Chapman & Rosenthal Title In | |
| Warranty Deed | $349,900 | None Available | |
| Interfamily Deed Transfer | -- | None Available |
Mortgage History
| Date | Status | Loan Amount | Loan Type |
|---|---|---|---|
| Open | $900,000 | Credit Line Revolving | |
| Closed | $900,000 | Credit Line Revolving | |
| Previous Owner | $484,000 | New Conventional | |
| Previous Owner | $285,000 | New Conventional | |
| Previous Owner | $357,862 | VA | |
| Previous Owner | $300,000 | New Conventional |
Source: Realtracs
MLS Number: 2976289
APN: 050-005.06
- 5170 Waddell Hollow Rd
- 0 Old Hwy 96 W Unit RTC2998655
- 5204 Drury Ln
- 5180 Fire Tower Rd
- 4051 New Highway 96 W
- 824 High Point Ridge Rd
- 3730 Old Charlotte Pike
- 2032 Vista Creek Ln
- 2029 Vista Creek Ln
- 2028 Vista Creek Ln
- 2021 Vista Creek Ln
- 2013 Vista Creek Ln
- 2009 Vista Creek Ln
- 4091 New Highway 96 W
- 2005 Vista Creek Ln
- 2110 Barrel Creek Trail
- 1702 Old Hillsboro Rd
- 1520 Natchez Rd
- 2006 Vista Creek Ln
- 5222 Still House Hollow Rd
- 5191 Still House Hollow Rd
- 1576 Old Hillsboro Rd
- 6398 Temple Rd
- 9581 Highway 96
- 5045 Kathryn Ave
- 714 Shelley Ln
- 430 Wiregrass Ln
- 373 Byron Way
- 193 Acadia Ave
- 815 Sneed Rd W
- 5004 Traceway Dr
- 454 Cardel Ln
- 5079 Donovan St
- 3031 Conar St
- 5244 Beech Ridge Rd
- 256 Ben Brush Cir
- 508 Caselton Ct
- 1420 Calloway Ct
- 7236 Fairlawn Dr
- 350 Astor Way

