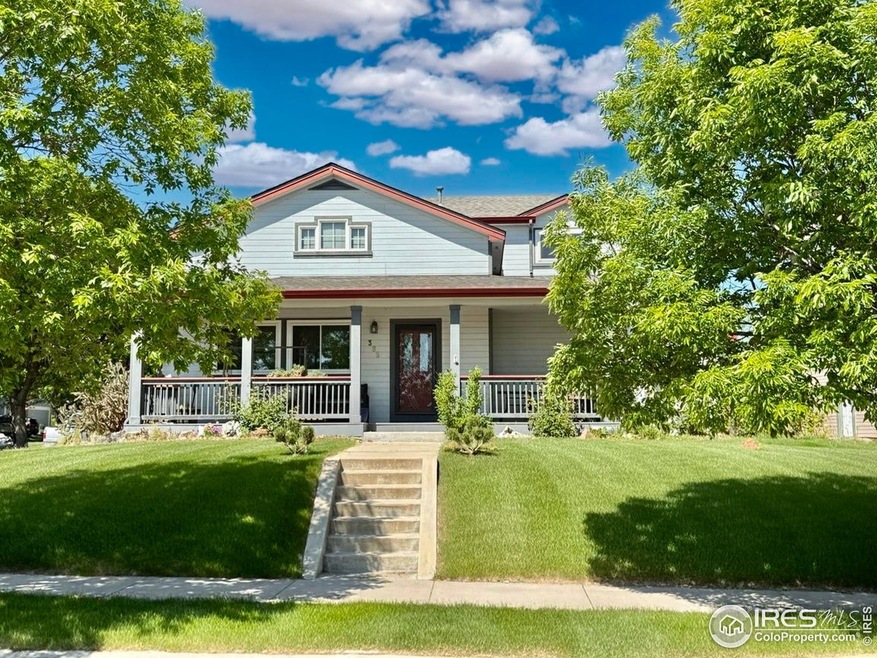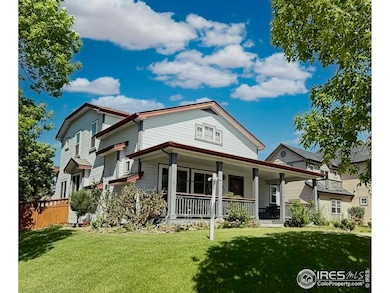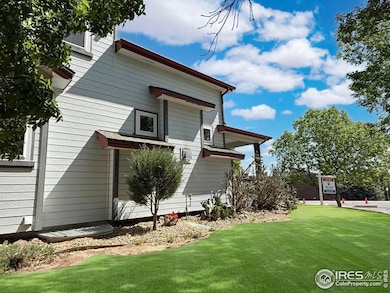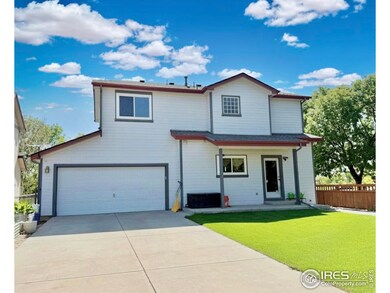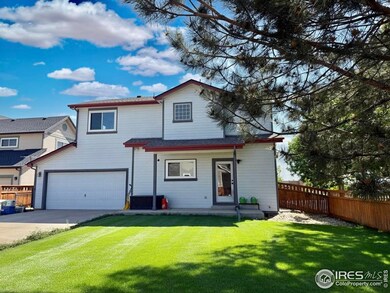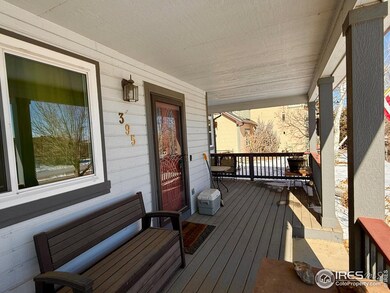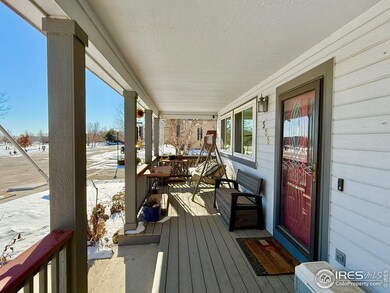Unlock Your Dream Home with $10,000 Seller Concessions! With $10,000 in seller concessions, you have the flexibility to buy down your interest rate, personalize your space, or simply reduce the price-making this opportunity even sweeter! Step into this beautifully updated 3-bedroom, 2.5-bath home situated on a spacious corner lot with 1,912 sq. ft. of living space and a full, unfinished basement offering an additional 1,082 sq. ft. to customize to your heart's desire. **Upgrades You'll Love:** A brand new roof ensures peace of mind, while new windows enhance energy efficiency and usher in natural light. Enjoy cozy comfort with new carpet throughout, complemented by refinished hardwood floors in the nook and expansive kitchen, which boasts a center island perfect for meal prep and gatherings. The open layout provides ample room to relax and entertain, and the generous outdoor space on the corner lot is ideal for your summer barbecues or tranquil evenings. Perfectly located just minutes from Bromley Park Charter School, with easy access to I-76 and close proximity to shopping, dining, and all the conveniences you need, this home is truly a gem. Move-in ready and waiting for you! Don't miss out-schedule your showing today and envision the possibilities this incredible property offers!

