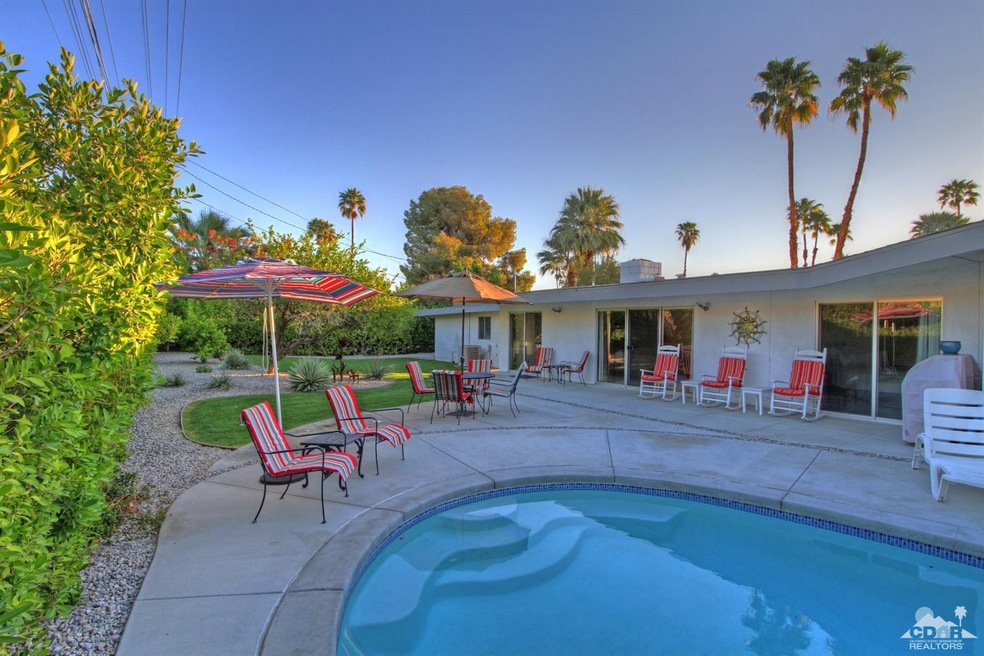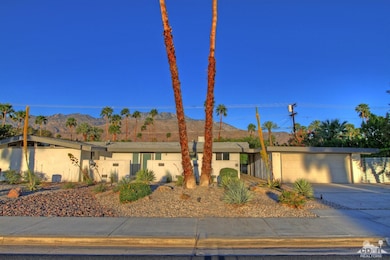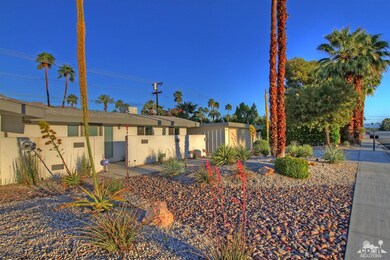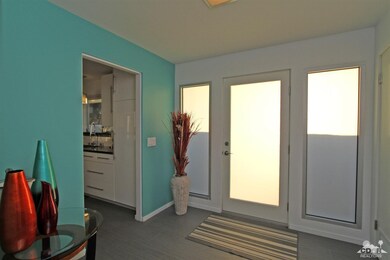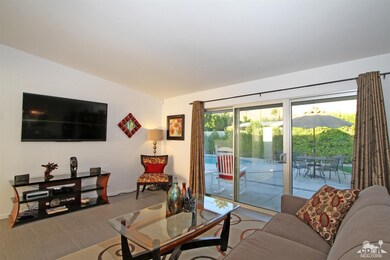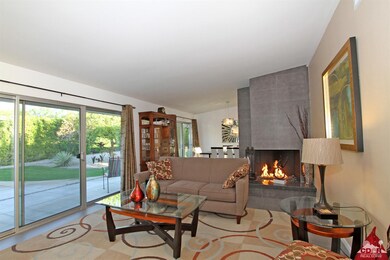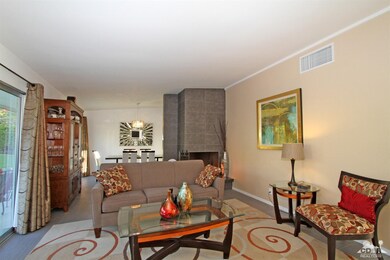
395 N Farrell Dr Palm Springs, CA 92262
Sunrise Park NeighborhoodHighlights
- Heated In Ground Pool
- Gourmet Kitchen
- Updated Kitchen
- Palm Springs High School Rated A-
- Primary Bedroom Suite
- Midcentury Modern Architecture
About This Home
As of April 2018Mid-Century Masterpiece In Central Palm Springs! Clean, crisp lines & plenty of natural light enhance the Mid-Century design of this updated 3BD/2BA home located near downtown Palm Springs. Step into the formal entry that features frosted glass door & windows. Custom features include porcelain tile flooring, slab granite counter tops, window treatments, lighting & ceiling fans. Impressive floor-to-ceiling tile fireplace & pool views complement the living room that opens to the formal dining area w/ pool access. Pristine kitchen w/ designer cabinetry & breakfast nook is bright & cheery. The master bedroom offers privacy, clerestory windows & includes beautifully tiled en suite master bathroom. Guest bedrooms all have sliders to the resort-like backyard that includes sparkling heated pool, covered patio area, plenty of hardscape for sunning or outdoor dining & lush landscaping. Spectacular mountain views showcase the backyard & serve as a dramatic backdrop for this Mid-Century beauty!
Last Agent to Sell the Property
Brad Schmett Real Estate Group
Keller Williams Luxury Homes License #01275226 Listed on: 03/30/2016
Co-Listed By
Jacqulyn Stanton
Keller Williams Luxury Homes License #01369783
Last Buyer's Agent
Rich Nolan
HK Lane Real Estate License #01485222
Home Details
Home Type
- Single Family
Est. Annual Taxes
- $7,778
Year Built
- Built in 1956
Lot Details
- 0.25 Acre Lot
- Home has East and West Exposure
- Wood Fence
- Block Wall Fence
- Drip System Landscaping
- Paved or Partially Paved Lot
- Sprinklers on Timer
- Private Yard
- Lawn
- Back and Front Yard
Property Views
- Mountain
- Pool
Home Design
- Midcentury Modern Architecture
- Modern Architecture
- Slab Foundation
- Shingle Roof
- Asphalt Roof
- Stucco Exterior
Interior Spaces
- 1,772 Sq Ft Home
- 1-Story Property
- Beamed Ceilings
- Cathedral Ceiling
- Ceiling Fan
- Recessed Lighting
- Custom Window Coverings
- Blinds
- French Doors
- Sliding Doors
- Formal Entry
- Living Room with Fireplace
- Combination Dining and Living Room
- Storage
- Utility Room
Kitchen
- Gourmet Kitchen
- Updated Kitchen
- Breakfast Area or Nook
- Gas Oven
- Gas Range
- Range Hood
- Water Line To Refrigerator
- Dishwasher
- Granite Countertops
- Disposal
Flooring
- Carpet
- Tile
Bedrooms and Bathrooms
- 3 Bedrooms
- Primary Bedroom Suite
- Remodeled Bathroom
- 2 Full Bathrooms
- Double Vanity
- Low Flow Toliet
- Secondary bathroom tub or shower combo
- Shower Only
- Shower Only in Secondary Bathroom
Laundry
- Laundry Room
- Dryer
- Washer
Home Security
- Security System Leased
- Fire and Smoke Detector
Parking
- 2 Car Detached Garage
- Driveway
- Guest Parking
- On-Street Parking
Pool
- Heated In Ground Pool
- Outdoor Pool
- Fence Around Pool
Outdoor Features
- Covered patio or porch
Utilities
- Forced Air Heating and Cooling System
- Heating System Uses Natural Gas
- Property is located within a water district
- Gas Water Heater
Community Details
- Sunrise Park Subdivision
Listing and Financial Details
- Assessor Parcel Number 502112007
Ownership History
Purchase Details
Home Financials for this Owner
Home Financials are based on the most recent Mortgage that was taken out on this home.Purchase Details
Home Financials for this Owner
Home Financials are based on the most recent Mortgage that was taken out on this home.Purchase Details
Home Financials for this Owner
Home Financials are based on the most recent Mortgage that was taken out on this home.Purchase Details
Home Financials for this Owner
Home Financials are based on the most recent Mortgage that was taken out on this home.Purchase Details
Home Financials for this Owner
Home Financials are based on the most recent Mortgage that was taken out on this home.Purchase Details
Home Financials for this Owner
Home Financials are based on the most recent Mortgage that was taken out on this home.Purchase Details
Home Financials for this Owner
Home Financials are based on the most recent Mortgage that was taken out on this home.Purchase Details
Purchase Details
Similar Homes in Palm Springs, CA
Home Values in the Area
Average Home Value in this Area
Purchase History
| Date | Type | Sale Price | Title Company |
|---|---|---|---|
| Grant Deed | $560,000 | Lawyers Title Ie | |
| Grant Deed | $475,000 | First American Title Company | |
| Grant Deed | $460,000 | Wfg Title Company Of Ca | |
| Interfamily Deed Transfer | -- | -- | |
| Interfamily Deed Transfer | -- | Southland Title Corporation | |
| Interfamily Deed Transfer | -- | -- | |
| Grant Deed | $85,000 | Chicago Title Co | |
| Interfamily Deed Transfer | -- | -- | |
| Gift Deed | -- | -- |
Mortgage History
| Date | Status | Loan Amount | Loan Type |
|---|---|---|---|
| Open | $344,000 | New Conventional | |
| Closed | $350,000 | New Conventional | |
| Previous Owner | $380,000 | New Conventional | |
| Previous Owner | $415,000 | New Conventional | |
| Previous Owner | $417,000 | New Conventional | |
| Previous Owner | $187,500 | Stand Alone First | |
| Previous Owner | $68,000 | Purchase Money Mortgage |
Property History
| Date | Event | Price | Change | Sq Ft Price |
|---|---|---|---|---|
| 04/12/2018 04/12/18 | Sold | $560,000 | -11.4% | $316 / Sq Ft |
| 03/13/2018 03/13/18 | Pending | -- | -- | -- |
| 01/03/2018 01/03/18 | For Sale | $632,000 | +33.1% | $357 / Sq Ft |
| 06/30/2016 06/30/16 | Sold | $475,000 | 0.0% | $268 / Sq Ft |
| 06/06/2016 06/06/16 | Pending | -- | -- | -- |
| 05/25/2016 05/25/16 | Price Changed | $474,900 | -1.9% | $268 / Sq Ft |
| 04/26/2016 04/26/16 | Price Changed | $484,000 | -0.8% | $273 / Sq Ft |
| 03/30/2016 03/30/16 | For Sale | $488,000 | +6.1% | $275 / Sq Ft |
| 01/30/2014 01/30/14 | Sold | $460,000 | -3.1% | $260 / Sq Ft |
| 01/17/2014 01/17/14 | Pending | -- | -- | -- |
| 12/04/2013 12/04/13 | For Sale | $474,900 | +86.2% | $268 / Sq Ft |
| 09/06/2012 09/06/12 | Sold | $255,000 | -17.5% | $144 / Sq Ft |
| 08/28/2012 08/28/12 | Pending | -- | -- | -- |
| 07/02/2012 07/02/12 | Price Changed | $309,000 | -6.1% | $174 / Sq Ft |
| 03/28/2012 03/28/12 | For Sale | $329,000 | -- | $186 / Sq Ft |
Tax History Compared to Growth
Tax History
| Year | Tax Paid | Tax Assessment Tax Assessment Total Assessment is a certain percentage of the fair market value that is determined by local assessors to be the total taxable value of land and additions on the property. | Land | Improvement |
|---|---|---|---|---|
| 2023 | $7,778 | $612,438 | $183,730 | $428,708 |
| 2022 | $7,930 | $600,430 | $180,128 | $420,302 |
| 2021 | $7,769 | $588,658 | $176,597 | $412,061 |
| 2020 | $7,421 | $582,623 | $174,787 | $407,836 |
| 2019 | $7,291 | $571,200 | $171,360 | $399,840 |
| 2018 | $6,421 | $494,190 | $148,257 | $345,933 |
| 2017 | $6,327 | $484,500 | $145,350 | $339,150 |
| 2016 | $6,074 | $476,343 | $142,903 | $333,440 |
| 2015 | $5,830 | $469,190 | $140,757 | $328,433 |
| 2014 | $3,348 | $256,157 | $76,847 | $179,310 |
Agents Affiliated with this Home
-
R
Seller's Agent in 2018
Rich Nolan
The Agency
-
Steven Guidry

Buyer's Agent in 2018
Steven Guidry
Bennion Deville Homes
(760) 218-5826
13 Total Sales
-
B
Seller's Agent in 2016
Brad Schmett Real Estate Group
Keller Williams Luxury Homes
-
J
Seller Co-Listing Agent in 2016
Jacqulyn Stanton
Keller Williams Luxury Homes
-

Seller's Agent in 2014
Billy Woomer
RPAC
(760) 408-1648
47 Total Sales
-
S
Seller's Agent in 2012
Stuart Tsukamoto
Bennion Deville Home Referrals
Map
Source: California Desert Association of REALTORS®
MLS Number: 216010350
APN: 502-112-007
- 403 N Juanita Dr
- 301 N Farrell Dr
- 494 N Monterey Rd
- 473 N Burton Way
- 2719 E Plaimor Ave
- 236 N Farrell Dr
- 547 N Farrell Dr
- 2639 E Livmor Ave
- 223 N Jill Cir
- 2265 E Amado Rd
- 526 N Sunset Way
- 2140 E Park Dr
- 2180 E Belding Dr
- 2140 E Amado Rd
- 2451 Quincy Way
- 625 N Juanita Dr
- 2014 E Park Dr
- 2030 E Amado Rd
- 2298 E Calle Conejara
- 2271 E Calle Conejara
