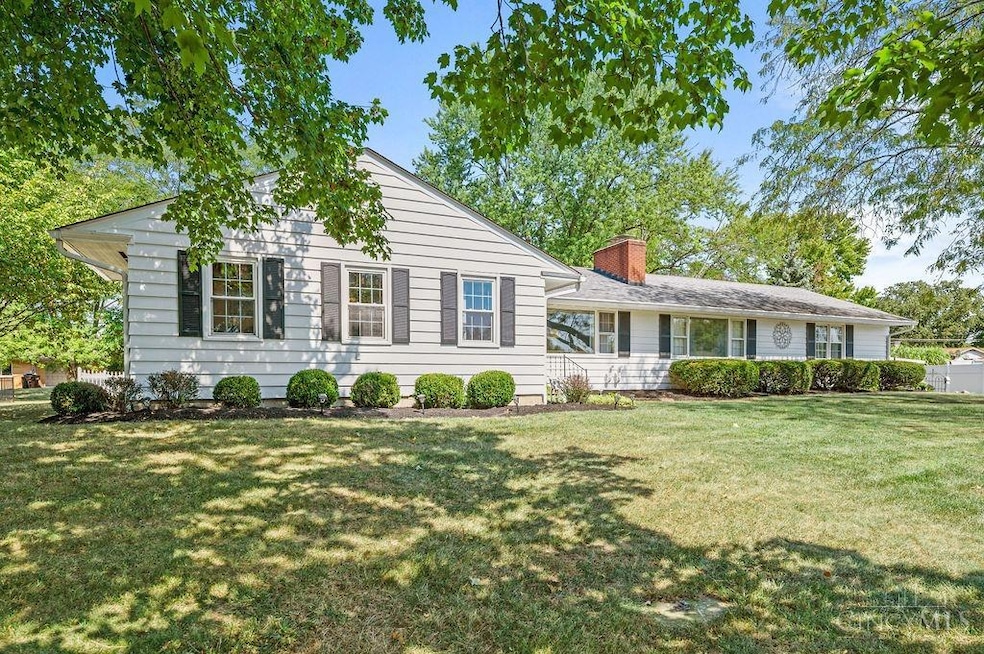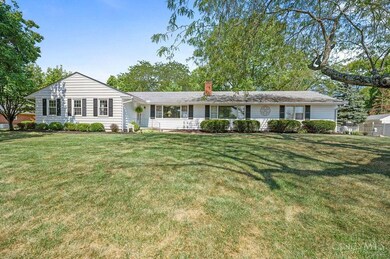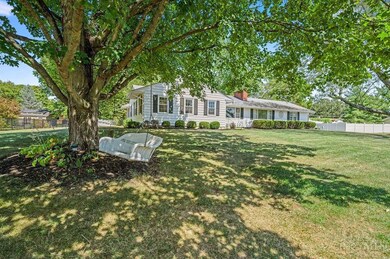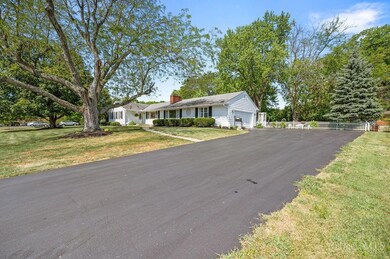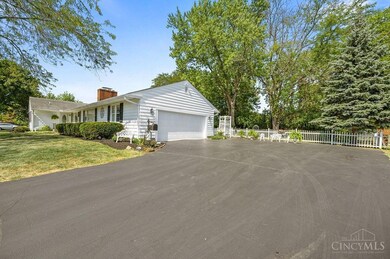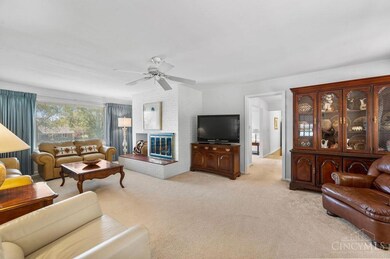
$324,900
- 3 Beds
- 1 Bath
- 1,398 Sq Ft
- 178 Summit St
- Lebanon, OH
Open House Sun 6/8, 12-2pm Old school charm with updates galore! New roof, windows, gutters, kitchen, bathroom, hardwood floors and more! Huge primary bedroom, 3rd bedroom that would be perfect for a study, beautiful front porch w/cedar columns and swing, oversized 2 car garage, fenced in yard, workshop with electric ran to it, clean basement, back patio, and formal dining room. Be to downtown
Zachary Ferrell Keller Williams Advisors
