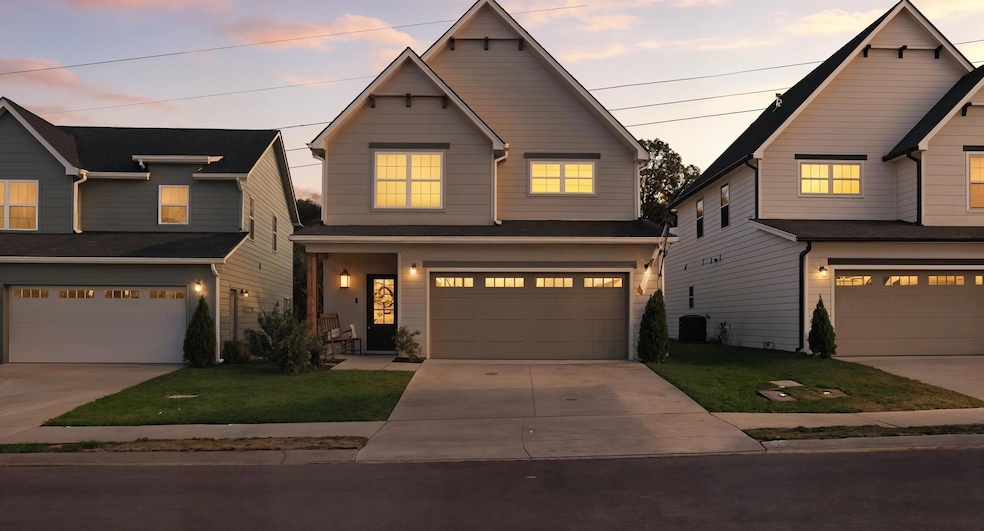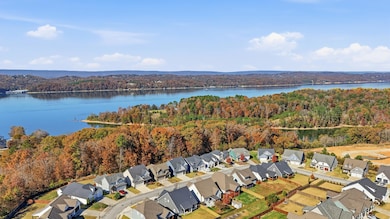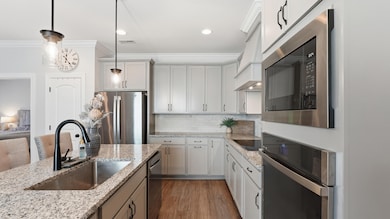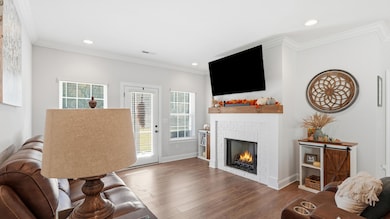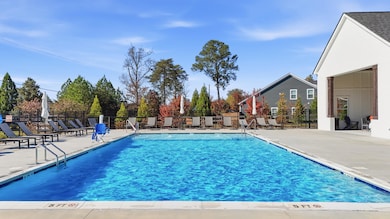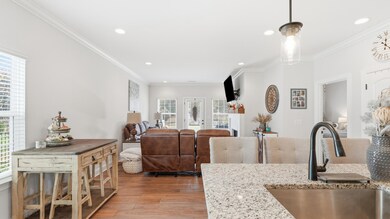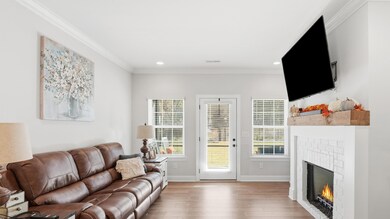3951 Inlet Loop Chattanooga, TN 37416
Murray Hills NeighborhoodEstimated payment $2,755/month
Highlights
- Open Floorplan
- Main Floor Primary Bedroom
- High Ceiling
- Clubhouse
- Loft
- Granite Countertops
About This Home
Welcome home to this like-new 4-bedroom, 2.5-bath property featuring modern style, thoughtful design, convenient location, and incredible neighborhood amenities. From the moment you step inside, you'll appreciate the open, airy layout and the low-maintenance LVP flooring that flows seamlessly throughout the home. At the heart of the main level is a stunning designer kitchen, complete with high-end finishes, abundant storage, and plenty of counter space—perfect for cooking, entertaining, or gathering with loved ones. A bright dining area and spacious living room lead directly to the screened-in porch, offering effortless indoor-outdoor living. From there, enjoy your beautiful fenced-in backyard, with additional space available to expand or customize to your needs. The main level also features the comfortable primary suite, providing convenience, privacy, and ease of living. Upstairs, you'll find three generously sized additional bedrooms along with a versatile bonus living space ideal for a home office, playroom, media room, or flex area. Located in a highly desirable neighborhood, residents enjoy access to a beautiful pool, clubhouse, playground, and a 1-mile nature walking path—perfect for morning strolls, weekend adventures, and staying active outdoors! This home truly blends modern comfort, stylish design, and community living. Don't miss your chance to make it yours!
Home Details
Home Type
- Single Family
Est. Annual Taxes
- $3,757
Year Built
- Built in 2023
Lot Details
- 7,841 Sq Ft Lot
- Gated Home
- Landscaped
- Interior Lot
- Rectangular Lot
- Level Lot
- Front Yard Sprinklers
- Back Yard Fenced and Front Yard
HOA Fees
- $65 Monthly HOA Fees
Parking
- 2 Car Attached Garage
- Parking Accessed On Kitchen Level
- Front Facing Garage
- Garage Door Opener
Home Design
- Brick Exterior Construction
- Slab Foundation
- Frame Construction
- Shingle Roof
Interior Spaces
- 2,082 Sq Ft Home
- 2-Story Property
- Open Floorplan
- Wired For Data
- Crown Molding
- High Ceiling
- Ceiling Fan
- Recessed Lighting
- Gas Log Fireplace
- ENERGY STAR Qualified Windows
- Vinyl Clad Windows
- Living Room with Fireplace
- Dining Room
- Loft
- Screened Porch
- Luxury Vinyl Tile Flooring
- Fire Sprinkler System
Kitchen
- Eat-In Kitchen
- Built-In Electric Oven
- Built-In Self-Cleaning Oven
- Built-In Electric Range
- Range Hood
- Microwave
- Dishwasher
- ENERGY STAR Qualified Appliances
- Kitchen Island
- Granite Countertops
- Disposal
Bedrooms and Bathrooms
- 4 Bedrooms
- Primary Bedroom on Main
- En-Suite Bathroom
- Walk-In Closet
- Double Vanity
- Bathtub with Shower
Laundry
- Laundry Room
- Laundry on main level
- Washer and Electric Dryer Hookup
Attic
- Attic Floors
- Storage In Attic
- Pull Down Stairs to Attic
- Unfinished Attic
Outdoor Features
- Screened Patio
- Exterior Lighting
- Rain Gutters
Schools
- Harrison Elementary School
- Brown Middle School
- Central High School
Utilities
- Central Heating and Cooling System
- Underground Utilities
- Gas Available
- Tankless Water Heater
- Phone Available
- Cable TV Available
Listing and Financial Details
- Assessor Parcel Number 120k C 031
Community Details
Overview
- Moss Landing Subdivision
Amenities
- Community Barbecue Grill
- Clubhouse
Recreation
- Community Playground
- Community Pool
- Park
- Trails
Security
- Security Service
Map
Home Values in the Area
Average Home Value in this Area
Tax History
| Year | Tax Paid | Tax Assessment Tax Assessment Total Assessment is a certain percentage of the fair market value that is determined by local assessors to be the total taxable value of land and additions on the property. | Land | Improvement |
|---|---|---|---|---|
| 2023 | $1,188 | $53,100 | $0 | $0 |
Property History
| Date | Event | Price | List to Sale | Price per Sq Ft | Prior Sale |
|---|---|---|---|---|---|
| 11/18/2025 11/18/25 | For Sale | $450,000 | +6.9% | $216 / Sq Ft | |
| 03/24/2023 03/24/23 | Sold | $420,979 | +10.8% | $202 / Sq Ft | View Prior Sale |
| 06/20/2022 06/20/22 | Pending | -- | -- | -- | |
| 06/20/2022 06/20/22 | For Sale | $380,000 | -- | $183 / Sq Ft |
Source: Greater Chattanooga REALTORS®
MLS Number: 1524150
APN: 120K-C-031
- 3851 Inlet Loop
- 4062 Inlet Loop
- 5042 Waterstone Dr
- 4149 Inlet Loop
- 4112 Zephyr Ln
- 5005 Swan Rd
- 5085 Oop Rd
- 4581 Sailmaker Cir
- 4569 Sailmaker Cir
- 4557 Sailmaker Cir
- 4542 Sailmaker Cir
- 4692 Preserve Dr
- 4531 Sailmaker Cir
- 4519 Sailmaker Cir
- 4388 Sailmaker Cir
- 4490 Sailmaker Cir
- 4485 Sailmaker Cir
- 4913 Shoreline Dr
- 4415 Sailmaker Cir
- 4910 Shoreline Dr
- 5085 Oop Rd
- 4905 Highway 58
- 4827 Jersey Pike
- 9205 Aft Ln
- 4025 Oakwood Dr
- 3909 Bowman Ln Unit 2
- 3947 Webb Oaks Ct
- 4709 Murray Lake Ln
- 4614 Trailwood Dr
- 4713 Heiskell Dr
- 6413 Basswood Ln
- 4616 Sunflower Ln
- 4831 Bonny Lake Ln Unit 4831
- 4312 Lakeshore Ln
- 4715 Bonny Oaks Dr
- 4127 Wilkesview Dr
- 5840 Lake Resort Terrace
- 5873 Lake Resort Terrace
- 5750 Lake Resort Dr
- 6168 Foxboro Dr
