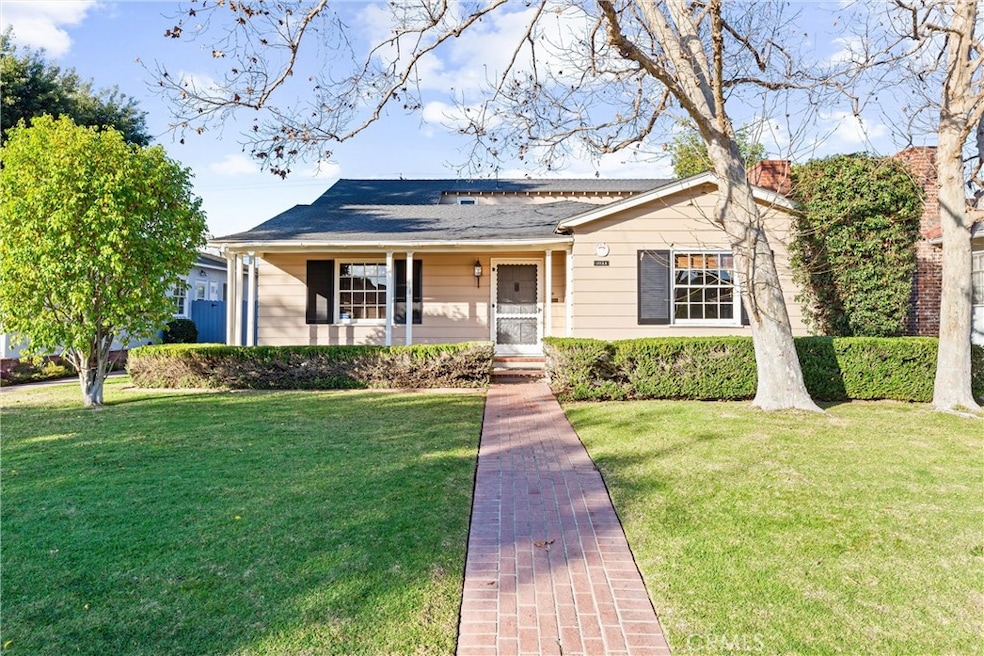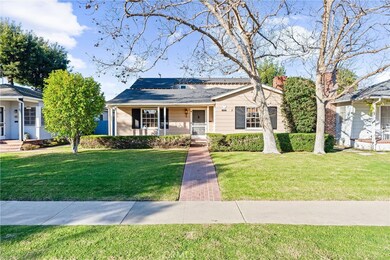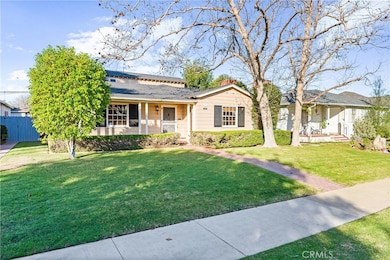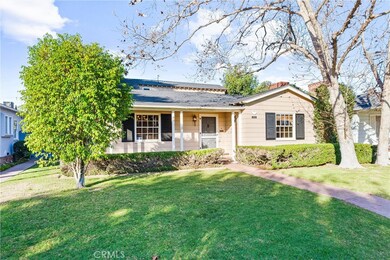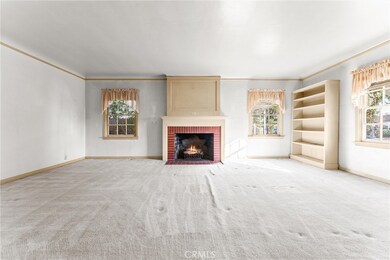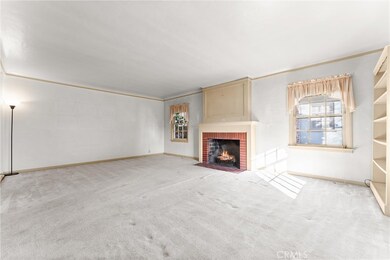
3953 Gaviota Ave Long Beach, CA 90807
Bixby Knolls NeighborhoodHighlights
- No HOA
- 2 Car Attached Garage
- Central Heating
- Longfellow Elementary School Rated A-
- Laundry Room
- 3-minute walk to Somerset Park
About This Home
As of February 2025Discover the charm of this delightful two-story home, perfectly situated in the heart of the sought-after Bixby Knolls neighborhood. From the moment you arrive, you'll be captivated by its storybook curb appeal, featuring lush landscaping, elegant wood-frame windows, and a welcoming front porch that invites you to sit and stay awhile. Step inside, and you’ll instantly fall in love with the character and warmth of this home. Timeless hardwood floors, stunning archways, and crown molding add a touch of elegance, while large windows bathe every corner in natural light. The spacious family room steals the show with its classic brick fireplace—a perfect gathering spot for cozy evenings. The large kitchen boasts durable tile flooring, a high-end Viking refrigerator, and an open layout that flows seamlessly into the family room, complete with a second fireplace for added charm. Upstairs, you’ll find two bedrooms, a convenient bathroom, and ample closet space to keep everything organized. Outside, the backyard is a serene retreat filled with mature trees and greenery, offering privacy and tranquility. The added bonus of alley access makes this space as practical as it is beautiful. A permitted workshop, a two-car garage with washer/dryer hookups, and thoughtful details throughout add to the home’s versatility. Located in the picturesque Bixby Terrace enclave of Bixby Knolls, this home is the perfect blend of charm and modern functionality. Welcome home to a property that’s as warm and inviting as the neighborhood it’s in—your perfect Bixby Knolls haven awaits!
Last Agent to Sell the Property
Zaia Estates Brokerage Phone: 562.685.9115 License #02039030 Listed on: 01/16/2025
Last Buyer's Agent
Zaia Estates Brokerage Phone: 562.685.9115 License #02039030 Listed on: 01/16/2025
Home Details
Home Type
- Single Family
Est. Annual Taxes
- $2,570
Year Built
- Built in 1937
Lot Details
- 6,250 Sq Ft Lot
- Density is up to 1 Unit/Acre
- Property is zoned LBR1N
Parking
- 2 Car Attached Garage
Interior Spaces
- 2,386 Sq Ft Home
- 2-Story Property
- Living Room with Fireplace
Bedrooms and Bathrooms
- 4 Bedrooms | 2 Main Level Bedrooms
- 2 Full Bathrooms
Laundry
- Laundry Room
- Laundry in Garage
Schools
- Longfellow Elementary School
- Hughes Middle School
- Polytechnic High School
Utilities
- Central Heating
Community Details
- No Home Owners Association
- Bixby Terrace Subdivision
Listing and Financial Details
- Legal Lot and Block 24 / C
- Tax Tract Number 11222
- Assessor Parcel Number 7137021024
- $449 per year additional tax assessments
Ownership History
Purchase Details
Home Financials for this Owner
Home Financials are based on the most recent Mortgage that was taken out on this home.Purchase Details
Similar Homes in Long Beach, CA
Home Values in the Area
Average Home Value in this Area
Purchase History
| Date | Type | Sale Price | Title Company |
|---|---|---|---|
| Grant Deed | $1,265,000 | First American Title Insurance | |
| Quit Claim Deed | -- | None Listed On Document |
Mortgage History
| Date | Status | Loan Amount | Loan Type |
|---|---|---|---|
| Open | $1,138,500 | New Conventional | |
| Previous Owner | $119,000 | Unknown |
Property History
| Date | Event | Price | Change | Sq Ft Price |
|---|---|---|---|---|
| 02/20/2025 02/20/25 | Sold | $1,265,000 | +16.1% | $530 / Sq Ft |
| 01/16/2025 01/16/25 | For Sale | $1,090,000 | -- | $457 / Sq Ft |
Tax History Compared to Growth
Tax History
| Year | Tax Paid | Tax Assessment Tax Assessment Total Assessment is a certain percentage of the fair market value that is determined by local assessors to be the total taxable value of land and additions on the property. | Land | Improvement |
|---|---|---|---|---|
| 2024 | $2,570 | $177,283 | $84,683 | $92,600 |
| 2023 | $2,524 | $173,808 | $83,023 | $90,785 |
| 2022 | $2,380 | $170,401 | $81,396 | $89,005 |
| 2021 | $2,317 | $167,060 | $79,800 | $87,260 |
| 2019 | $2,281 | $162,107 | $77,434 | $84,673 |
| 2018 | $2,186 | $158,929 | $75,916 | $83,013 |
| 2016 | $1,996 | $152,760 | $72,969 | $79,791 |
| 2015 | $1,921 | $150,466 | $71,873 | $78,593 |
| 2014 | $1,915 | $147,520 | $70,466 | $77,054 |
Agents Affiliated with this Home
-
Shannon Paul

Seller's Agent in 2025
Shannon Paul
Zaia Estates
(562) 706-0100
4 in this area
96 Total Sales
Map
Source: California Regional Multiple Listing Service (CRMLS)
MLS Number: DW25008518
APN: 7137-021-024
- 3923 Rose Ave
- 3924 Brayton Ave
- 3725 Brayton Ave
- 1400 E 37th St
- 3636 Gardenia Ave
- 4424 Falcon Ave
- 3552 Gaviota Ave
- 3835 California Ave
- 4440 Maury Ave
- 3534 Gundry Ave
- 1031 E Andrews Dr
- 4225 Myrtle Ave
- 3603 Lemon Ave
- 3429 Falcon Ave
- 1731 E Wardlow Rd
- 2712 Warwood Rd
- 3935 Lime Ave
- 3403 Falcon Ave
- 4485 Myrtle Ave
- 4591 Orange Ave Unit 306
