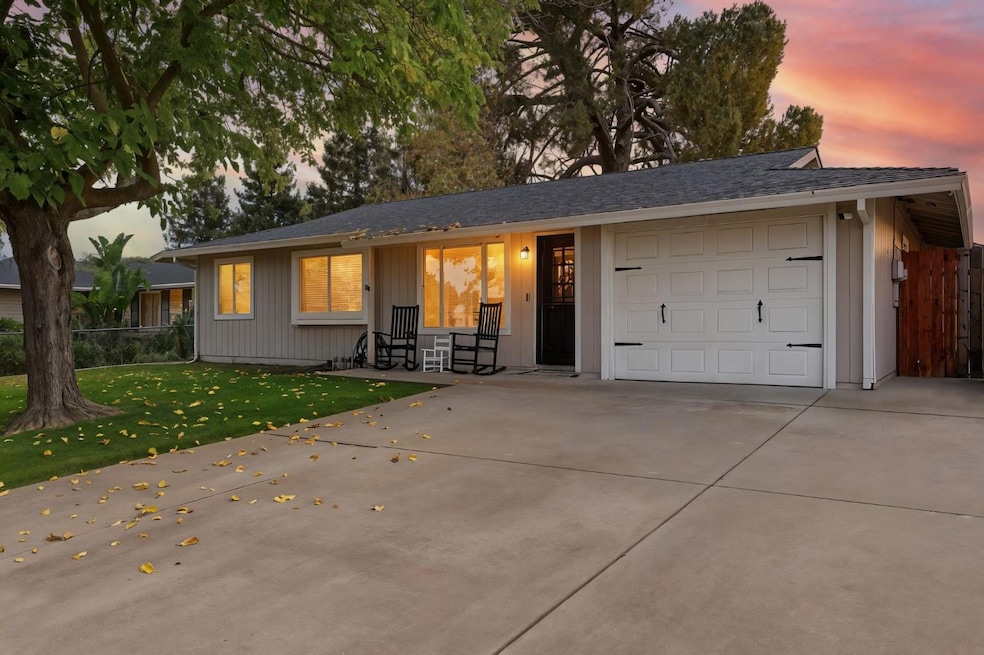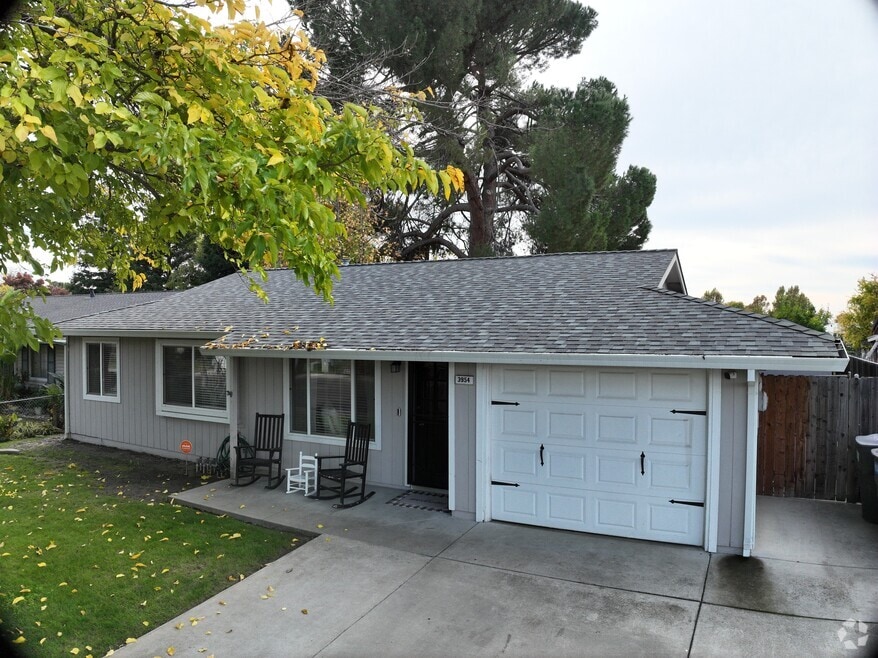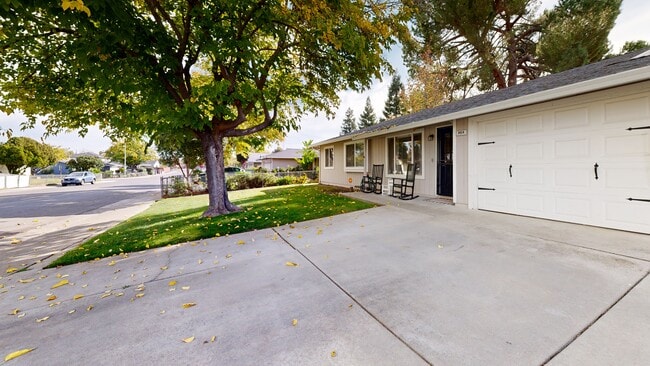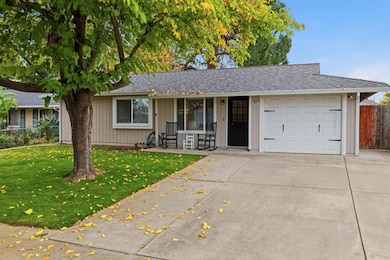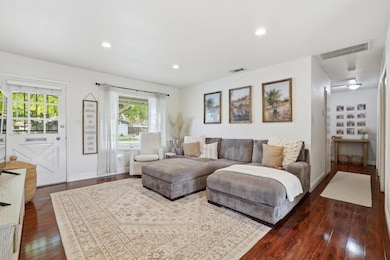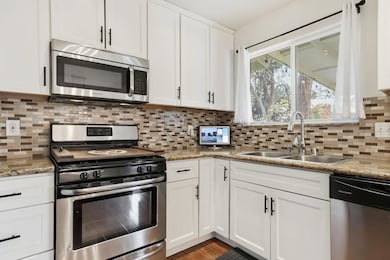
$665,000 Sold Aug 22, 2025
- 5 Beds
- 3 Baths
- 2,353 Sq Ft
- 9677 Anton Oaks Way
- Elk Grove, CA
Spacious and well-maintained, this 5 bedroom, 3 full bathroom home offers the perfect mix of comfort, convenience, and community. With a full bedroom and bath downstairs, it's ideal for multigenerational living or guests. Inside, you'll find two distinct living areas, one with soaring 12-foot ceilings and the other with generous 9-foot ceilings plus a bright, open-concept layout that makes
Amanda Freeman eXp Realty of Northern California, Inc.
