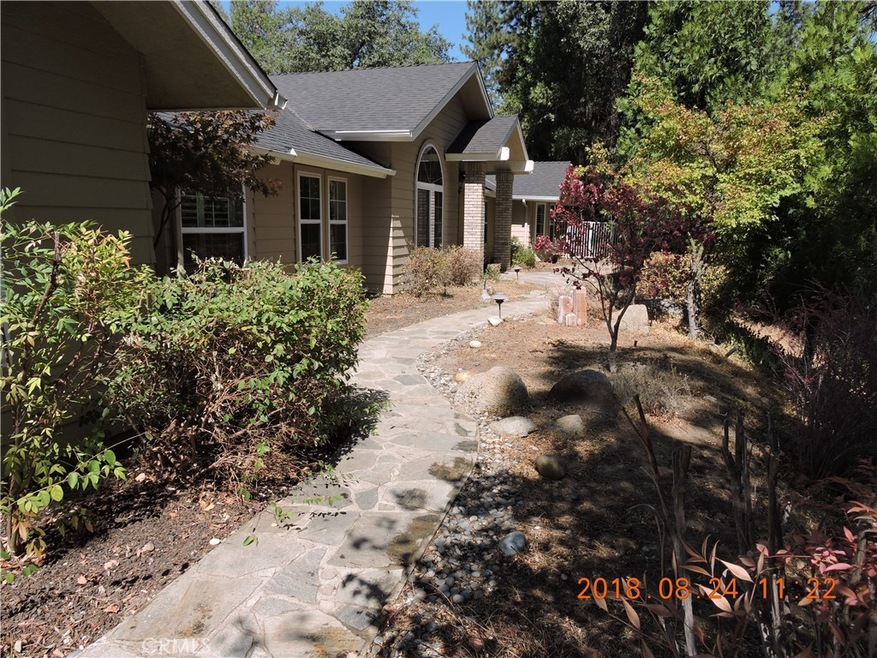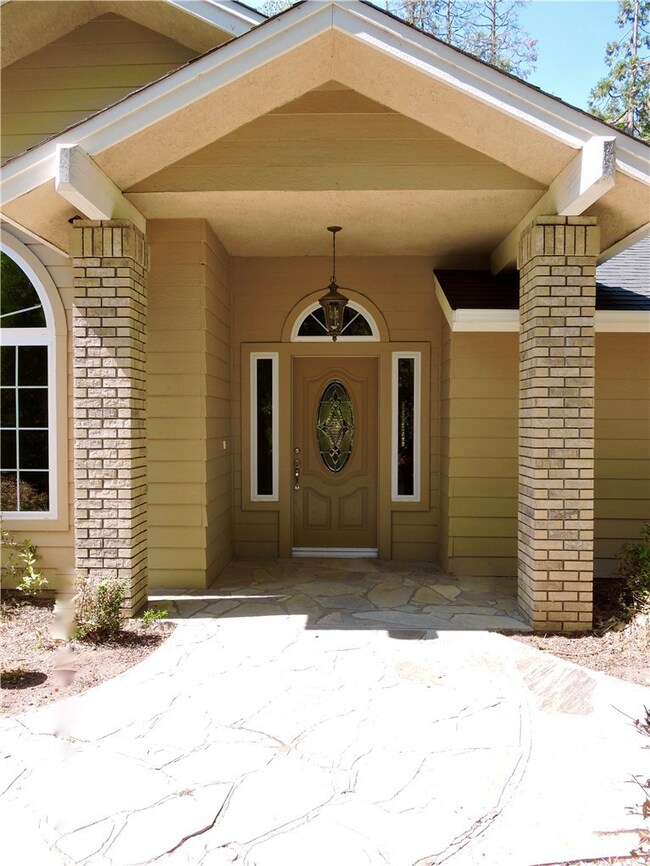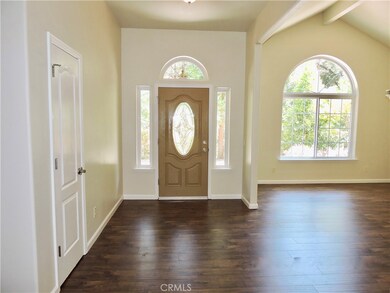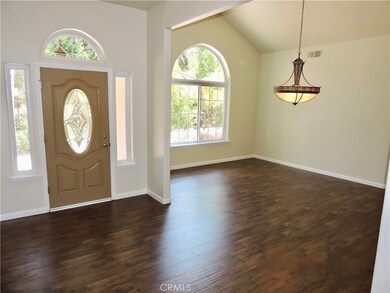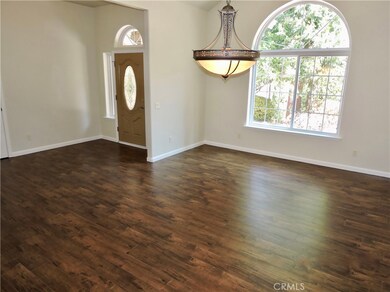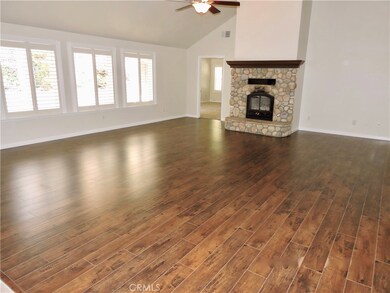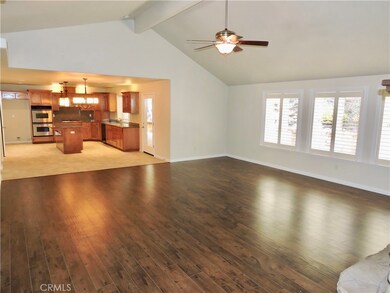
39548 Whispering Way Oakhurst, CA 93644
Estimated Value: $541,000 - $715,000
Highlights
- Primary Bedroom Suite
- Cathedral Ceiling
- Granite Countertops
- Open Floorplan
- Great Room
- No HOA
About This Home
As of October 2018Priced way under market for quick sale. Beautiful custom home with an open, comfortable floor plan has 4 spacious bedrooms 3 baths and a Den/office. There is a great room with a stone fireplace. Formal dinning room. Kitchen w granite slab counter tops, breakfast bar, island, updated stainless steel appliances, pantry and a lovely eating area with view of the rock waterfall. Recent travertine tile flooring in kitchen & laundry room. Spacious isolated master suite with an elegant bathroom w a large soaking tub, walk-in shower & walk-in closet with built-in ironing board. Large laundry room w granite counter, linen closet & lots of cabinets. Isolated bedroom/bath for guests or mom. This home also has a central vacuum system. Fresh paint inside. Nicely landscaped yard has stamped concrete & flag stone patios & sidewalks, driveway also. 2 acre lot on a quiet treed road. The 3 car garage has cabinets and pull-down ladder to extra storage. A large two room workshop in the backyard. Only 1.5 miles to Bass Lake & 5 +/- miles to Oakhurst. Two separate heating/a/c units, two hot water heaters. Seasonal creek
Last Agent to Sell the Property
Miriam Carter
Real Broker License #01763720 Listed on: 08/23/2018
Home Details
Home Type
- Single Family
Est. Annual Taxes
- $4,818
Year Built
- Built in 2004
Lot Details
- 2 Acre Lot
- Rural Setting
- Partially Fenced Property
- Livestock Fence
- Drip System Landscaping
- Sprinklers Throughout Yard
- Back Yard
- Density is up to 1 Unit/Acre
Parking
- 3 Car Direct Access Garage
- Parking Storage or Cabinetry
- Parking Available
- Two Garage Doors
- Driveway Down Slope From Street
- Driveway Level
Home Design
- Turnkey
- Brick Exterior Construction
- Composition Roof
- Lap Siding
- Stucco
Interior Spaces
- 2,919 Sq Ft Home
- 1-Story Property
- Open Floorplan
- Beamed Ceilings
- Cathedral Ceiling
- Fireplace Features Masonry
- Double Pane Windows
- Bay Window
- Window Screens
- Sliding Doors
- Panel Doors
- Entrance Foyer
- Family Room with Fireplace
- Great Room
- Family Room Off Kitchen
- Dining Room
- Den
- Workshop
Kitchen
- Open to Family Room
- Eat-In Kitchen
- Breakfast Bar
- Walk-In Pantry
- Double Oven
- Range Hood
- Dishwasher
- Kitchen Island
- Granite Countertops
- Disposal
Flooring
- Carpet
- Laminate
- Tile
Bedrooms and Bathrooms
- 4 Main Level Bedrooms
- Primary Bedroom Suite
- Walk-In Closet
- Granite Bathroom Countertops
- Dual Sinks
- Dual Vanity Sinks in Primary Bathroom
- Private Water Closet
- Soaking Tub
- Bathtub with Shower
- Separate Shower
Laundry
- Laundry Room
- Washer Hookup
Outdoor Features
- Covered patio or porch
- Separate Outdoor Workshop
- Outbuilding
Schools
- Oakhurst Elementary School
- Oak Creek Middle School
- Yosemite High School
Utilities
- Forced Air Zoned Heating and Cooling System
- Private Water Source
- Well
- Propane Water Heater
- Conventional Septic
Community Details
- No Home Owners Association
- Foothills
Listing and Financial Details
- Assessor Parcel Number 06518318
Ownership History
Purchase Details
Home Financials for this Owner
Home Financials are based on the most recent Mortgage that was taken out on this home.Purchase Details
Home Financials for this Owner
Home Financials are based on the most recent Mortgage that was taken out on this home.Purchase Details
Home Financials for this Owner
Home Financials are based on the most recent Mortgage that was taken out on this home.Purchase Details
Home Financials for this Owner
Home Financials are based on the most recent Mortgage that was taken out on this home.Purchase Details
Purchase Details
Similar Homes in Oakhurst, CA
Home Values in the Area
Average Home Value in this Area
Purchase History
| Date | Buyer | Sale Price | Title Company |
|---|---|---|---|
| Chavarria Andrew F | -- | Chicago Title | |
| Chavarria Andrew F | -- | Chicago Title Company | |
| Chavaria Andrew F | $420,000 | Placer Title Co | |
| Mor Investments Inc | $322,000 | Placer Title Co | |
| Reach For The Stars Lp | -- | First American Title Guarant | |
| Clayton Robert R | $83,000 | First American Title |
Mortgage History
| Date | Status | Borrower | Loan Amount |
|---|---|---|---|
| Open | Chavarria Andrew F | $3,380,000 | |
| Closed | Chavarria Andrew F | $339,300 | |
| Closed | Chavarria Andrew F | $339,300 | |
| Previous Owner | Chavaria Andrew F | $335,920 | |
| Previous Owner | Clayton Robert R | $336,000 |
Property History
| Date | Event | Price | Change | Sq Ft Price |
|---|---|---|---|---|
| 10/10/2018 10/10/18 | Sold | $419,900 | 0.0% | $144 / Sq Ft |
| 08/23/2018 08/23/18 | For Sale | $419,900 | -- | $144 / Sq Ft |
Tax History Compared to Growth
Tax History
| Year | Tax Paid | Tax Assessment Tax Assessment Total Assessment is a certain percentage of the fair market value that is determined by local assessors to be the total taxable value of land and additions on the property. | Land | Improvement |
|---|---|---|---|---|
| 2023 | $4,818 | $450,216 | $64,331 | $385,885 |
| 2022 | $4,677 | $441,389 | $63,070 | $378,319 |
| 2021 | $4,615 | $432,735 | $61,834 | $370,901 |
| 2020 | $4,592 | $428,298 | $61,200 | $367,098 |
| 2019 | $4,507 | $419,900 | $60,000 | $359,900 |
| 2018 | $4,337 | $405,533 | $105,643 | $299,890 |
| 2017 | $4,259 | $397,582 | $103,572 | $294,010 |
| 2016 | $4,122 | $389,788 | $101,542 | $288,246 |
| 2015 | $4,067 | $383,934 | $100,017 | $283,917 |
| 2014 | $4,004 | $376,414 | $98,058 | $278,356 |
Agents Affiliated with this Home
-

Seller's Agent in 2018
Miriam Carter
Real Broker
1 in this area
90 Total Sales
-
NoEmail NoEmail
N
Buyer's Agent in 2018
NoEmail NoEmail
NONMEMBER MRML
(646) 541-2551
6 in this area
5,603 Total Sales
Map
Source: California Regional Multiple Listing Service (CRMLS)
MLS Number: FR18207775
APN: 065-183-018
- 11 Suncrest Dr
- 52861 Cedar Dr
- 39240 Oak Dr
- 52830 Pine Dr
- 51793 Quail Ridge Rd
- 51864 Mountain Quail Place
- 51674 Road 426
- 51892 Quail Ridge Rd
- 0 Lot 10 Timberwood Ln
- 8 Lot Timberwood Ln
- 50824 Smoke Tree Trail
- 40505 Saddleback Rd
- 40586 Saddleback Rd
- 40547 Saddleback Rd
- 40531 Saddleback Rd
- 40603 Saddleback Rd
- 40648 Saddleback Rd
- 40654 Foxboro Ct
- 39256 John Rd W
- 39602 Mallard
- 39548 Whispering Way
- 3 Whispering Way
- 52419 Road 426
- 52367 Road 426
- 39587 Deer Ridge Dr
- 52418 Road 426
- 39672 Whispering Way
- 52461 Suncrest Dr
- 52277 Road 426
- 39669 Deer Ridge Dr
- 52290 Road 426
- 52259 Road 426
- 0 2.6 AC Suncrest Ct
- 52450 Suncrest Dr
- 52494 Crane Valley Rd
- 52259 Crane Valley 426 Rd
- 52494 Road 426
- 52274 Road 426
- 39712 Deer Ridge Dr
- 39380 Suncrest Ct
