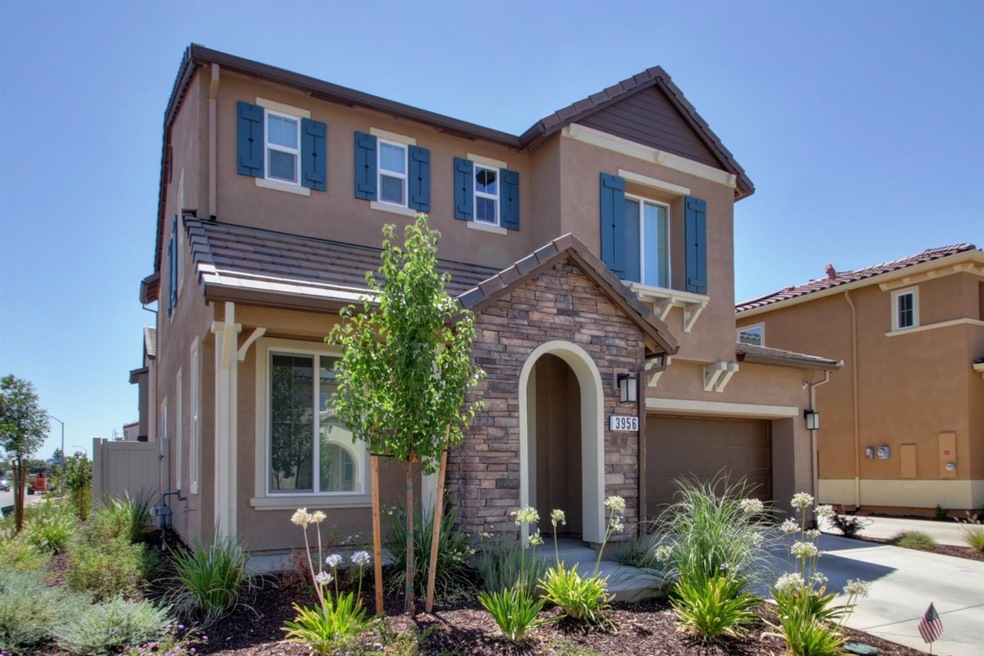
$465,000
- 3 Beds
- 2 Baths
- 1,248 Sq Ft
- 2446 El Lujo Way
- Rancho Cordova, CA
***BACK ON THE MARKET** at no fault of the sellers.NEW PRICE! Tremendous value for this gorgeous updated home! Welcome to the established Cordova Meadows Neighborhood! Folsom-Cordova school district. Charming location with a recently updated home featuring a kitchen with quartz countertops, white cabinets and stainless steel appliances and hardware throughout. Bathrooms are also remodeled with
Peter Fong Capitol Realty Center Inc.
