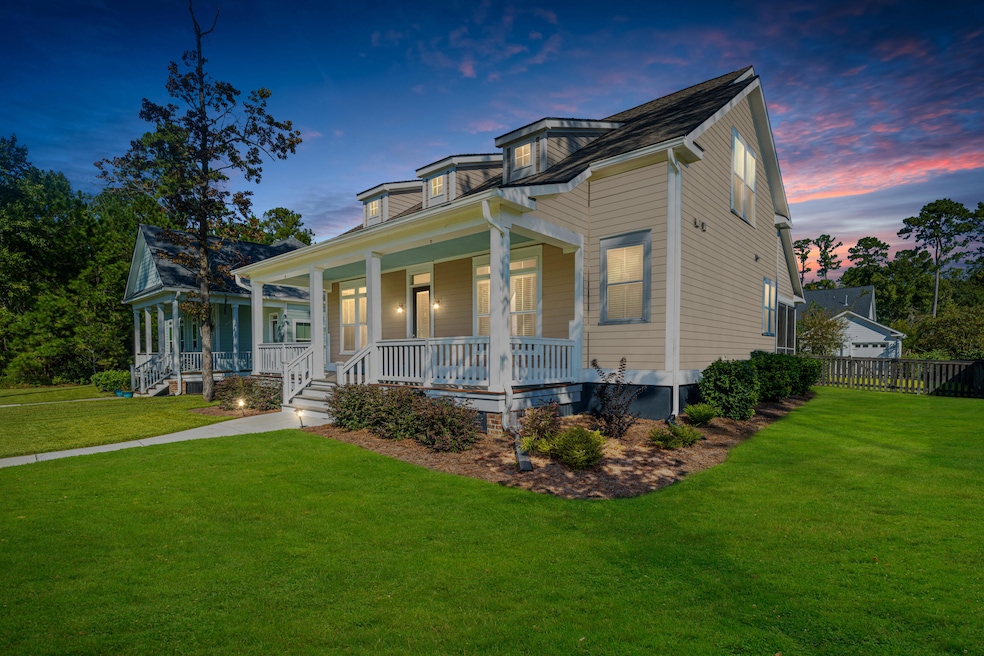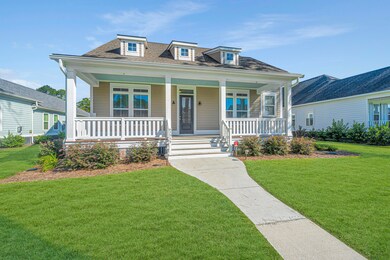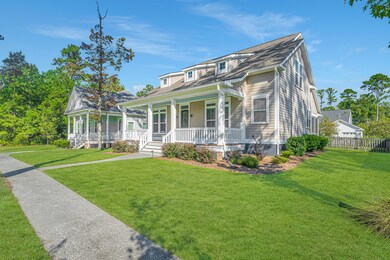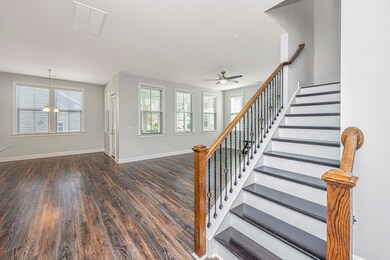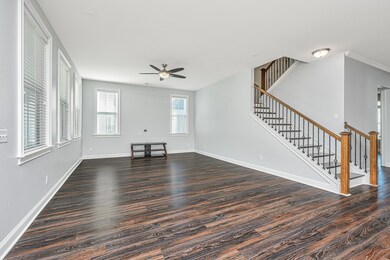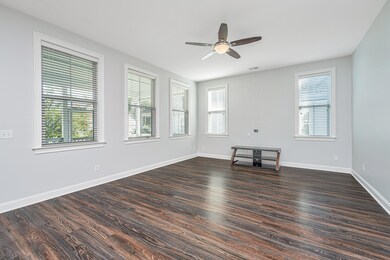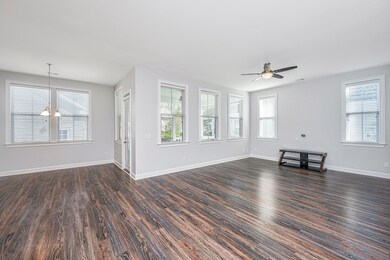
3959 Berberis Ln Ravenel, SC 29470
Estimated Value: $520,964 - $871,000
Highlights
- Boat Ramp
- Home Energy Rating Service (HERS) Rated Property
- Traditional Architecture
- Fitness Center
- Clubhouse
- Loft
About This Home
As of November 2021Lowcountry living at its best in Poplar Grove! Sit on the full front porch or in the screened porch out back! With 10ft ceilings and tons of windows the downstairs is full of light! There is a study/office with french doors, formal dining room and butlers pantry connecting the dining room to the kitchen. The open concept kitchen and great room have windows all around! Kitchen has white cabinets, gorgeous quartz countertops, and stainless KitchenAid appliances including a gas cook top, built in wall oven and microwave/convection oven, dishwasher. The large island and dining nook allow for plenty of seating. The master bedroom has a large walk in closet and en suite with separate tiled shower and garden tub. The laundry room is conveniently located across from the master bedroom.Upstairs is a loft allowing for an additional office or sitting area. 3 more bedrooms are upstairs and another full bathroom.
The fenced backyard has a brick patio. There is also a detached 2 car garage. Poplar Grove has a neighborhood pool and amenity center, a public boat landing, and a neighborhood dock.
A $2,500 Lender Credit is available and will be applied towards the buyer's closing costs and pre-paids if the buyer chooses to use the seller's preferred lender. This credit is in addition to any negotiated seller concessions.
Last Agent to Sell the Property
Carolina One Real Estate License #99888 Listed on: 10/01/2021

Home Details
Home Type
- Single Family
Est. Annual Taxes
- $2,141
Year Built
- Built in 2016
Lot Details
- 9,583 Sq Ft Lot
- Wood Fence
HOA Fees
- $121 Monthly HOA Fees
Parking
- 2 Car Garage
- Garage Door Opener
Home Design
- Traditional Architecture
- Raised Foundation
- Architectural Shingle Roof
- Cement Siding
Interior Spaces
- 2,779 Sq Ft Home
- 2-Story Property
- Smooth Ceilings
- High Ceiling
- Ceiling Fan
- Window Treatments
- Great Room
- Formal Dining Room
- Home Office
- Loft
- Bonus Room
- Utility Room with Study Area
- Laundry Room
- Home Security System
Kitchen
- Eat-In Kitchen
- Dishwasher
- Kitchen Island
Flooring
- Laminate
- Ceramic Tile
Bedrooms and Bathrooms
- 4 Bedrooms
- Walk-In Closet
- Garden Bath
Eco-Friendly Details
- Home Energy Rating Service (HERS) Rated Property
- Gray Water System
Outdoor Features
- Screened Patio
- Front Porch
Schools
- E.B. Ellington Elementary School
- Baptist Hill Middle School
- Baptist Hill High School
Utilities
- Cooling Available
- Heating Available
- Tankless Water Heater
Community Details
Overview
- Poplar Grove Subdivision
Amenities
- Clubhouse
Recreation
- Boat Ramp
- RV or Boat Storage in Community
- Fitness Center
- Community Pool
- Trails
Ownership History
Purchase Details
Purchase Details
Home Financials for this Owner
Home Financials are based on the most recent Mortgage that was taken out on this home.Purchase Details
Home Financials for this Owner
Home Financials are based on the most recent Mortgage that was taken out on this home.Purchase Details
Home Financials for this Owner
Home Financials are based on the most recent Mortgage that was taken out on this home.Purchase Details
Similar Homes in Ravenel, SC
Home Values in the Area
Average Home Value in this Area
Purchase History
| Date | Buyer | Sale Price | Title Company |
|---|---|---|---|
| Ninness Living Trust | -- | None Listed On Document | |
| Ninness Brian James | $570,000 | Gilbert & Barnhill Pa | |
| Buckingham Scott | $425,000 | None Available | |
| Hettler Richard K | $393,933 | -- | |
| Dan Ryan Builders South Carolina Llc | $110,000 | -- |
Mortgage History
| Date | Status | Borrower | Loan Amount |
|---|---|---|---|
| Previous Owner | Ninness Brian James | $427,500 | |
| Previous Owner | Buckingham Scott | $225,000 | |
| Previous Owner | Hettler Richard K | $150,000 | |
| Previous Owner | Poplar Grove Development Llc | $1,700,000 | |
| Previous Owner | Poplar Grove Development Llc | $2,400,000 | |
| Previous Owner | Poplar Grove Development Llc | $115,000 |
Property History
| Date | Event | Price | Change | Sq Ft Price |
|---|---|---|---|---|
| 11/12/2021 11/12/21 | Sold | $570,000 | 0.0% | $205 / Sq Ft |
| 10/03/2021 10/03/21 | Pending | -- | -- | -- |
| 10/01/2021 10/01/21 | For Sale | $570,000 | +34.1% | $205 / Sq Ft |
| 02/28/2020 02/28/20 | Sold | $425,000 | -7.6% | $153 / Sq Ft |
| 01/07/2020 01/07/20 | Pending | -- | -- | -- |
| 03/08/2019 03/08/19 | For Sale | $460,000 | +16.8% | $166 / Sq Ft |
| 08/08/2016 08/08/16 | Sold | $393,933 | 0.0% | $149 / Sq Ft |
| 07/09/2016 07/09/16 | Pending | -- | -- | -- |
| 01/04/2016 01/04/16 | For Sale | $393,933 | -- | $149 / Sq Ft |
Tax History Compared to Growth
Tax History
| Year | Tax Paid | Tax Assessment Tax Assessment Total Assessment is a certain percentage of the fair market value that is determined by local assessors to be the total taxable value of land and additions on the property. | Land | Improvement |
|---|---|---|---|---|
| 2023 | $2,904 | $22,800 | $0 | $0 |
| 2022 | $2,793 | $22,800 | $0 | $0 |
| 2021 | $6,591 | $17,000 | $0 | $0 |
| 2020 | $2,141 | $16,120 | $0 | $0 |
| 2019 | $2,151 | $13,760 | $0 | $0 |
| 2017 | $2,150 | $15,760 | $0 | $0 |
| 2016 | $806 | $3,300 | $0 | $0 |
| 2015 | $769 | $3,300 | $0 | $0 |
Agents Affiliated with this Home
-
Christine Ulmer
C
Seller's Agent in 2021
Christine Ulmer
Carolina One Real Estate
(843) 870-9714
19 Total Sales
-
Kim Meyer
K
Buyer's Agent in 2021
Kim Meyer
Smith Spencer Real Estate
(843) 416-2000
89 Total Sales
-
Donna Caldwell

Seller's Agent in 2020
Donna Caldwell
Carolina One Real Estate
(843) 958-9908
70 Total Sales
-
Karen Fitzgerald
K
Seller's Agent in 2016
Karen Fitzgerald
DRB Group South Carolina, LLC
(843) 200-9544
202 Total Sales
-
Annalisa Jordan

Buyer's Agent in 2016
Annalisa Jordan
Carolina One Real Estate
(843) 532-0413
85 Total Sales
Map
Source: CHS Regional MLS
MLS Number: 21026659
APN: 242-00-00-272
- 3949 Bulow Landing Rd
- 3945 Bulow Landing Rd
- 4140 Home Town Ln
- 106 Peninsula Dr
- 109 Peninsula Dr
- 111 Peninsula Dr
- 117 Silverbell Ln
- 109 Silverbell Ln
- 4070 Egret Perch Ct
- 4163 Deep Step Dr
- 4385 Ten Shillings Way
- 4343 Ten Shillings Way
- 4086 Lady Banks Ln
- 4227 Ten Shillings Way
- 4215 Ten Shillings Way
- 116 Peninsula Dr
- Lot 93 Lady Banks Ln
- 105 Peninsula Dr
- 4368 Lady Banks Ln
- 4213 Lady Banks Ln
- 3959 Berberis Ln
- 3963 Berberis Ln
- 3955 Berberis Ln
- 3958 Berberis Ln
- 3962 Berberis Ln
- 3954 Berberis Ln
- 2300 Berberis Ln
- 3975 Berberis Ln
- 3960 Capensis Ln
- 2685 Berberis Ln
- 3958 Capensis Ln Unit Lot 225
- 3964 Capensis Ln
- 3950 Berberis Ln
- 3976 Berberis Ln
- 3979 Berberis Ln
- 2409 Berberis Ln
- 3983 Berberis Ln
- 3984 Berberis Ln
- 3982 Capensis Ln
- 4102 Home Town Ln
