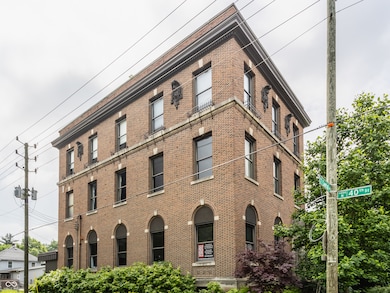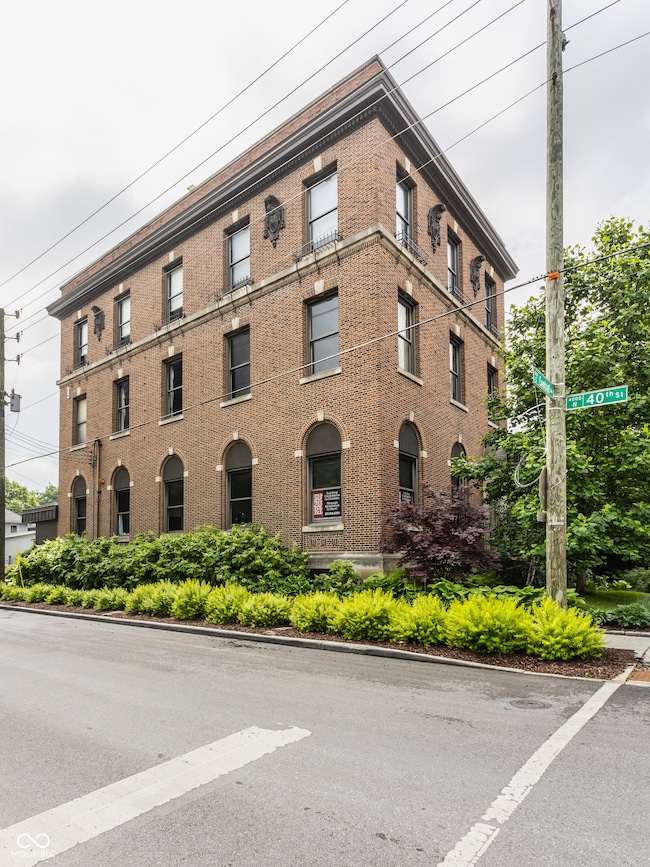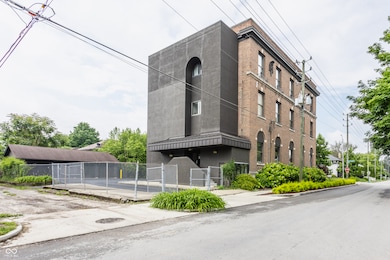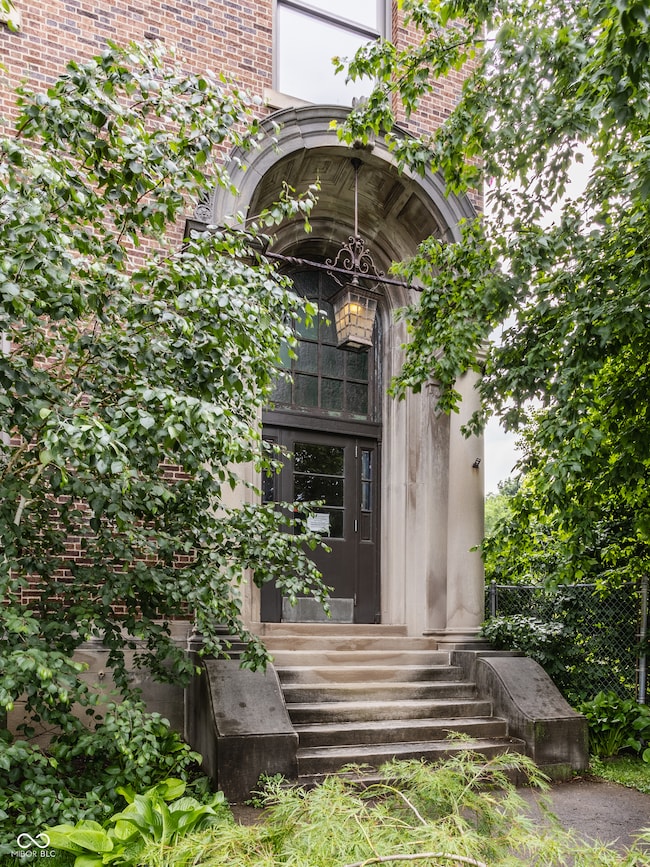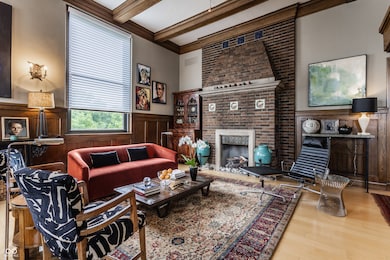
3959 Central Ave Indianapolis, IN 46205
Meridian Kessler NeighborhoodEstimated payment $9,071/month
Highlights
- Gated Parking
- Corner Lot
- Balcony
- Wood Flooring
- No HOA
- 4 Car Detached Garage
About This Home
Extraordinary live/work opportunity in Meridian Kessler! Rarely do unique properties like this come available in this sought-after space, and this one is impressive. This three-story building with a finished lower level offers both residential and commercial uses. A special use variance allows for many commercial opportunities - a full list is included in the attachments. The main level commercial space offers 5 Offices / 2 Conference Rooms / 2 Half Baths. The second floor commercial space is complete with expansive 56x28 foot room with loads of natural light and complete with kitchen, storage, and bathroom. The third floor is the primary apartment, which underwent a complete renovation in 2014. This space honors the building's 1915 heritage with original oak paneled walls, vaulted and beamed ceilings, and incredible style. The apartment offers two bedrooms and two fully renovated full baths. The kitchen is stunning with large center island, leathered granite, and ample storage. This beautiful kitchen opens to an extraordinary great room with vaulted ceilings and gas fire place. The unit boasts a nearly 40-foot covered deck further expanding the home's footprint and providing additional entertaining space. Finally the basement of the building offers another apartment renovated in 2012 and offering exceptional style and space. There are so many exceptional details and opportunities inside this historic building, its hard to detail - you'll simply have to see it to understand is magnitude.
Home Details
Home Type
- Single Family
Est. Annual Taxes
- $12,462
Year Built
- Built in 1915
Lot Details
- 9,950 Sq Ft Lot
- Corner Lot
Parking
- 4 Car Detached Garage
- Common or Shared Parking
- Garage Door Opener
- Gated Parking
Home Design
- Brick Exterior Construction
- Concrete Perimeter Foundation
Interior Spaces
- 3-Story Property
- Entrance Foyer
- Great Room with Fireplace
- Wood Flooring
- Basement
Kitchen
- Breakfast Bar
- Electric Oven
- Electric Cooktop
- Dishwasher
- Disposal
Bedrooms and Bathrooms
- 2 Bedrooms
- 2 Full Bathrooms
Laundry
- Dryer
- Washer
Utilities
- Forced Air Heating and Cooling System
- Water Heater
Additional Features
- Balcony
- City Lot
Community Details
- No Home Owners Association
- Ardmore Subdivision
Listing and Financial Details
- Tax Lot L20
- Assessor Parcel Number 490613125112000801
Map
Home Values in the Area
Average Home Value in this Area
Property History
| Date | Event | Price | Change | Sq Ft Price |
|---|---|---|---|---|
| 07/18/2025 07/18/25 | Price Changed | $1,450,000 | -3.3% | $141 / Sq Ft |
| 06/13/2025 06/13/25 | For Sale | $1,500,000 | -- | $145 / Sq Ft |
Similar Homes in Indianapolis, IN
Source: MIBOR Broker Listing Cooperative®
MLS Number: 22044995
- 4046 N Park Ave
- 3970 Broadway St
- 3868 N Park Ave
- 609 E 39th St
- 4029 Broadway St
- 3818 Central Ave
- 3948 N Delaware St
- 4048 N College Ave
- 3840 N Washington Blvd
- 4160 Broadway St
- 3860 N Delaware St
- 3764 Ruckle St
- 4055 N College Ave
- 4040 Carrollton Ave
- 25 E 40th St Unit 1B/D
- 415 Ruskin Place
- 3154 Broadway St
- 3503 N College Ave
- 3125 N College Ave
- 3965 N Meridian St Unit 2G
- 4033 Ruckle St
- 3847 N Park Ave
- 3901 N Pennsylvania St
- 3809 N Pennsylvania St Unit 4
- 3801 N Meridian St
- 3558 Central Ave
- 3736 N Meridian St
- 4058 N Illinois St
- 3715 N Meridian St Unit LLB
- 3707 N Meridian St Unit LL-C
- 3707 N Meridian St
- 3710 N Meridian St
- 3531 Carrollton Ave
- 3447 Washington Blvd
- 3524-3538 N Pennsylvania St
- 3445 N Washington Blvd
- 3365 Broadway St
- 3365 Broadway St
- 319 W 40th St
- 323 W 40th St

