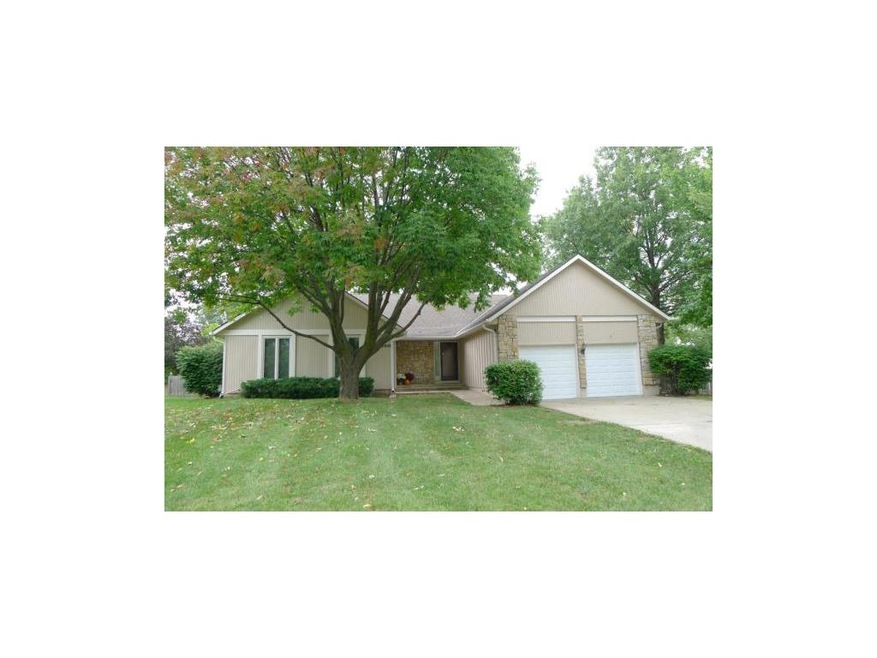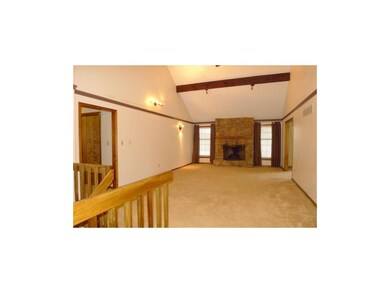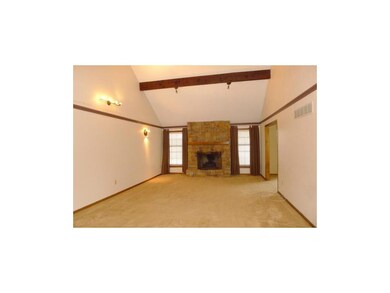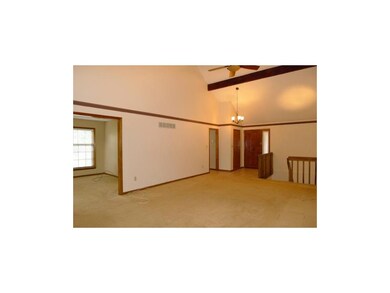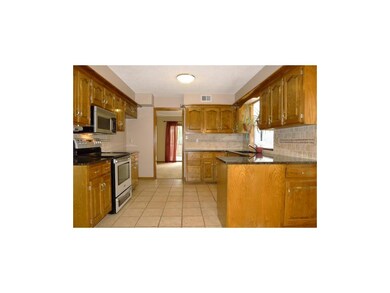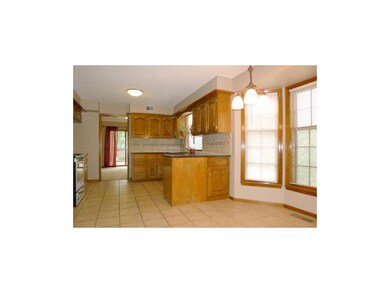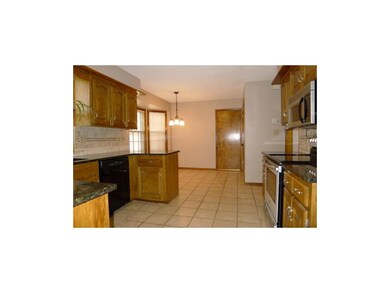
3959 SW Batten Dr Lees Summit, MO 64082
Highlights
- Clubhouse
- Deck
- Vaulted Ceiling
- Trailridge Elementary School Rated A
- Great Room with Fireplace
- Ranch Style House
About This Home
As of August 2020Fabulous one level living, Laundry Main Level, Eat in Kitchen & Formal Dinning. Vaulted Great Room W/Wood Burning Fireplace to enjoy Fall Evenings. Newer HVAC, Roof, Dishwasher, Granite, Tile Backsplash, Tile Floors, HWH & Deck. Over-sized Rooms!! Lover Level Family Room w/Fireplace, Cedar Closet, Full Bath & massive storage. Move in Ready!!! Leaf Guard, no more cleaning gutters.
Last Agent to Sell the Property
Gladyce Honsinger
ReeceNichols - Corporate License #2001007958 Listed on: 09/30/2013
Last Buyer's Agent
Bob Chambers
ReeceNichols - Lees Summit License #1999106911

Home Details
Home Type
- Single Family
Est. Annual Taxes
- $2,998
Year Built
- Built in 1986
HOA Fees
- $42 Monthly HOA Fees
Parking
- 2 Car Attached Garage
- Inside Entrance
- Garage Door Opener
Home Design
- Ranch Style House
- Traditional Architecture
- Composition Roof
- Wood Siding
Interior Spaces
- Wet Bar: Ceramic Tiles, Shower Only, Shower Over Tub, Carpet, Shades/Blinds, Double Vanity, Ceiling Fan(s), Walk-In Closet(s), Fireplace
- Built-In Features: Ceramic Tiles, Shower Only, Shower Over Tub, Carpet, Shades/Blinds, Double Vanity, Ceiling Fan(s), Walk-In Closet(s), Fireplace
- Vaulted Ceiling
- Ceiling Fan: Ceramic Tiles, Shower Only, Shower Over Tub, Carpet, Shades/Blinds, Double Vanity, Ceiling Fan(s), Walk-In Closet(s), Fireplace
- Skylights
- Thermal Windows
- Shades
- Plantation Shutters
- Drapes & Rods
- Great Room with Fireplace
- 2 Fireplaces
- Formal Dining Room
- Finished Basement
- Sump Pump
- Attic Fan
- Laundry on main level
Kitchen
- Eat-In Kitchen
- Electric Oven or Range
- Free-Standing Range
- Dishwasher
- Granite Countertops
- Laminate Countertops
- Disposal
Flooring
- Wall to Wall Carpet
- Linoleum
- Laminate
- Stone
- Ceramic Tile
- Luxury Vinyl Plank Tile
- Luxury Vinyl Tile
Bedrooms and Bathrooms
- 3 Bedrooms
- Cedar Closet: Ceramic Tiles, Shower Only, Shower Over Tub, Carpet, Shades/Blinds, Double Vanity, Ceiling Fan(s), Walk-In Closet(s), Fireplace
- Walk-In Closet: Ceramic Tiles, Shower Only, Shower Over Tub, Carpet, Shades/Blinds, Double Vanity, Ceiling Fan(s), Walk-In Closet(s), Fireplace
- 3 Full Bathrooms
- Double Vanity
- <<tubWithShowerToken>>
Home Security
- Storm Windows
- Storm Doors
Outdoor Features
- Deck
- Enclosed patio or porch
- Playground
Additional Features
- Wood Fence
- Forced Air Heating and Cooling System
Listing and Financial Details
- Exclusions: Sec System
- Assessor Parcel Number 70-940-01-55-00-0-00-000
Community Details
Overview
- Raintree Lake Subdivision
Amenities
- Clubhouse
Recreation
- Community Pool
Ownership History
Purchase Details
Home Financials for this Owner
Home Financials are based on the most recent Mortgage that was taken out on this home.Purchase Details
Home Financials for this Owner
Home Financials are based on the most recent Mortgage that was taken out on this home.Purchase Details
Home Financials for this Owner
Home Financials are based on the most recent Mortgage that was taken out on this home.Purchase Details
Home Financials for this Owner
Home Financials are based on the most recent Mortgage that was taken out on this home.Purchase Details
Home Financials for this Owner
Home Financials are based on the most recent Mortgage that was taken out on this home.Purchase Details
Purchase Details
Home Financials for this Owner
Home Financials are based on the most recent Mortgage that was taken out on this home.Similar Homes in the area
Home Values in the Area
Average Home Value in this Area
Purchase History
| Date | Type | Sale Price | Title Company |
|---|---|---|---|
| Interfamily Deed Transfer | -- | None Available | |
| Warranty Deed | -- | Alliance Ntnwd Ttl Agcy Llc | |
| Interfamily Deed Transfer | -- | None Available | |
| Warranty Deed | -- | Kansas City Title Inc | |
| Warranty Deed | -- | Heartland Title Company Inc | |
| Warranty Deed | -- | Kansas City Title | |
| Deed | -- | Multiple |
Mortgage History
| Date | Status | Loan Amount | Loan Type |
|---|---|---|---|
| Previous Owner | $274,750 | New Conventional | |
| Previous Owner | $145,000 | Adjustable Rate Mortgage/ARM | |
| Previous Owner | $64,950 | Credit Line Revolving | |
| Previous Owner | $163,550 | FHA | |
| Previous Owner | $128,000 | New Conventional | |
| Previous Owner | $142,500 | Purchase Money Mortgage |
Property History
| Date | Event | Price | Change | Sq Ft Price |
|---|---|---|---|---|
| 08/10/2020 08/10/20 | Sold | -- | -- | -- |
| 06/13/2020 06/13/20 | Pending | -- | -- | -- |
| 06/05/2020 06/05/20 | For Sale | $339,900 | +94.2% | $109 / Sq Ft |
| 11/08/2013 11/08/13 | Sold | -- | -- | -- |
| 10/12/2013 10/12/13 | Pending | -- | -- | -- |
| 09/30/2013 09/30/13 | For Sale | $175,000 | -- | $93 / Sq Ft |
Tax History Compared to Growth
Tax History
| Year | Tax Paid | Tax Assessment Tax Assessment Total Assessment is a certain percentage of the fair market value that is determined by local assessors to be the total taxable value of land and additions on the property. | Land | Improvement |
|---|---|---|---|---|
| 2024 | $5,257 | $73,340 | $12,447 | $60,893 |
| 2023 | $5,257 | $73,340 | $9,158 | $64,182 |
| 2022 | $3,390 | $41,990 | $6,231 | $35,759 |
| 2021 | $3,460 | $41,990 | $6,231 | $35,759 |
| 2020 | $3,324 | $39,947 | $6,231 | $33,716 |
| 2019 | $3,233 | $39,947 | $6,231 | $33,716 |
| 2018 | $1,041,400 | $34,767 | $5,423 | $29,344 |
| 2017 | $3,032 | $34,767 | $5,423 | $29,344 |
| 2016 | $2,987 | $33,896 | $5,643 | $28,253 |
| 2014 | $3,020 | $33,598 | $5,636 | $27,962 |
Agents Affiliated with this Home
-
Nicole Shipley

Seller's Agent in 2020
Nicole Shipley
ReeceNichols - Lees Summit
(816) 509-2120
48 in this area
133 Total Sales
-
M
Buyer's Agent in 2020
Megs Miller
Platinum Realty LLC
-
G
Seller's Agent in 2013
Gladyce Honsinger
ReeceNichols - Corporate
-
B
Buyer's Agent in 2013
Bob Chambers
ReeceNichols - Lees Summit
Map
Source: Heartland MLS
MLS Number: 1852733
APN: 70-940-01-55-00-0-00-000
- 3945 SW Batten Dr
- 4071 SW Royale Ct
- 4112 SW Laharve Dr
- 4204 SW Duck Pond Dr
- 3920 SW Hidden Cove Dr
- 4100 SW James Younger Dr
- 3812 SW Windemere Dr
- 206 SW Chartwell Dr
- 4500 SW Aft Dr
- 411 SW Windmill Ln
- 4417 SW Nautilus Place
- 3942 SW Linden Ln
- 1700 SW 27th St
- 529 SW Windmill Ln
- 3917 SW Windjammer Ct
- 4148 SE Paddock Dr
- 936 SW Raintree Dr
- 210 SW M 150 Hwy Hwy
- 4704 SW Gull Point Dr
- 920 SW Drake Dr
