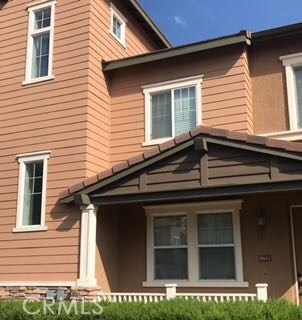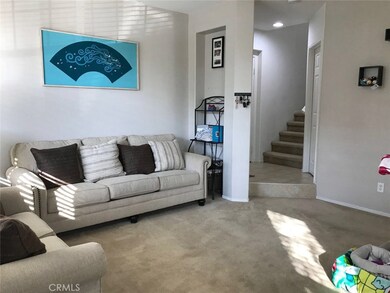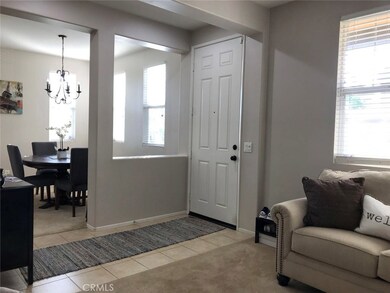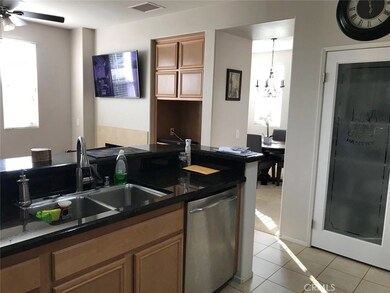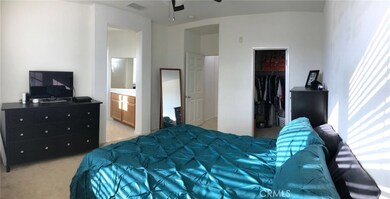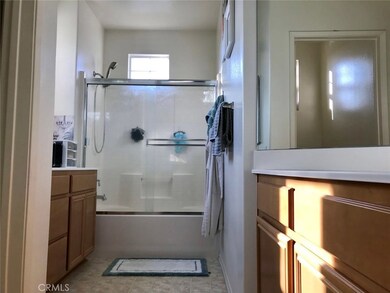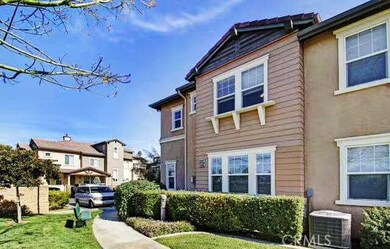3964 Polk St Unit E Riverside, CA 92505
La Sierra NeighborhoodHighlights
- Mountain View
- Open to Family Room
- 2 Car Attached Garage
- Community Pool
- Family Room Off Kitchen
- Community Playground
About This Home
As of January 20242008 built with a beautiful lay out of 3 bedrooms and 21/2 bathrooms, which is conveniently located in the City of Riverside. A formal entry with separate living and dining rooms. Tile and carpet are throughout the easy flowing layout of the whole house. Upgraded open kitchen with granite counter top and bar-seating leads to the warm family room, all stainless steel appliances, large walk-in pantry with plenty storages space. Downstairs has a convenient 1/2 bathroom, inside built laundry hook up, and 2 car garage.
Large master suite features en-suite bathroom with double vanity and spa/shower combo, the 2 additional rooms sharing the full guest bathroom.
Community offers secured, gated pool and spa area, playground and picnic area as well. Super convenient location to all shops, school and Kaiser
Permanent Hospital, east access to 91 and 15 freeway.
Last Agent to Sell the Property
Wendy Sheh
Re/Max Champions License #01984807
Townhouse Details
Home Type
- Townhome
Est. Annual Taxes
- $7,151
Year Built
- Built in 2008
Lot Details
- 1,307 Sq Ft Lot
- 1 Common Wall
- Density is up to 1 Unit/Acre
HOA Fees
- $310 Monthly HOA Fees
Parking
- 2 Car Attached Garage
Interior Spaces
- 1,481 Sq Ft Home
- 2-Story Property
- Family Room with Fireplace
- Family Room Off Kitchen
- Mountain Views
- Pest Guard System
- Open to Family Room
- Laundry Room
Bedrooms and Bathrooms
- 3 Bedrooms
- All Upper Level Bedrooms
Utilities
- Central Heating and Cooling System
- Hot Water Heating System
- Septic Type Unknown
Listing and Financial Details
- Tax Lot 20
- Tax Tract Number 414
- Assessor Parcel Number 143302045
Community Details
Overview
- 93 Units
- George Town Square Association, Phone Number (951) 682-5454
- Mountainous Community
Amenities
- Picnic Area
Recreation
- Community Playground
- Community Pool
- Community Spa
Pet Policy
- Pets Allowed
Ownership History
Purchase Details
Home Financials for this Owner
Home Financials are based on the most recent Mortgage that was taken out on this home.Purchase Details
Home Financials for this Owner
Home Financials are based on the most recent Mortgage that was taken out on this home.Purchase Details
Home Financials for this Owner
Home Financials are based on the most recent Mortgage that was taken out on this home.Purchase Details
Home Financials for this Owner
Home Financials are based on the most recent Mortgage that was taken out on this home.Purchase Details
Home Financials for this Owner
Home Financials are based on the most recent Mortgage that was taken out on this home.Purchase Details
Home Financials for this Owner
Home Financials are based on the most recent Mortgage that was taken out on this home.Purchase Details
Home Financials for this Owner
Home Financials are based on the most recent Mortgage that was taken out on this home.Map
Home Values in the Area
Average Home Value in this Area
Purchase History
| Date | Type | Sale Price | Title Company |
|---|---|---|---|
| Grant Deed | $470,000 | Ticor Title | |
| Interfamily Deed Transfer | -- | Clearmark Title | |
| Grant Deed | $385,000 | Clearmark Title | |
| Grant Deed | $320,000 | First American Title Company | |
| Interfamily Deed Transfer | -- | First American Title | |
| Grant Deed | $234,000 | Title 365 | |
| Interfamily Deed Transfer | -- | Lsi Title Company | |
| Grant Deed | $222,500 | First American Title Ins Co |
Mortgage History
| Date | Status | Loan Amount | Loan Type |
|---|---|---|---|
| Open | $150,000 | New Conventional | |
| Previous Owner | $371,510 | New Conventional | |
| Previous Owner | $371,510 | New Conventional | |
| Previous Owner | $314,204 | FHA | |
| Previous Owner | $222,300 | New Conventional | |
| Previous Owner | $209,949 | FHA | |
| Previous Owner | $218,312 | FHA |
Property History
| Date | Event | Price | Change | Sq Ft Price |
|---|---|---|---|---|
| 01/25/2024 01/25/24 | Sold | $470,000 | +2.2% | $317 / Sq Ft |
| 01/08/2024 01/08/24 | Pending | -- | -- | -- |
| 01/05/2024 01/05/24 | For Sale | $460,000 | +19.5% | $311 / Sq Ft |
| 03/24/2021 03/24/21 | Sold | $385,000 | 0.0% | $260 / Sq Ft |
| 02/24/2021 02/24/21 | Pending | -- | -- | -- |
| 02/24/2021 02/24/21 | Off Market | $385,000 | -- | -- |
| 02/17/2021 02/17/21 | For Sale | $364,999 | +14.1% | $246 / Sq Ft |
| 12/12/2018 12/12/18 | Sold | $320,000 | 0.0% | $216 / Sq Ft |
| 11/20/2018 11/20/18 | For Sale | $320,000 | 0.0% | $216 / Sq Ft |
| 10/11/2018 10/11/18 | For Sale | $320,000 | 0.0% | $216 / Sq Ft |
| 09/11/2018 09/11/18 | Pending | -- | -- | -- |
| 08/05/2018 08/05/18 | For Sale | $320,000 | +36.8% | $216 / Sq Ft |
| 04/27/2015 04/27/15 | Sold | $234,000 | -6.4% | $158 / Sq Ft |
| 03/16/2015 03/16/15 | Pending | -- | -- | -- |
| 03/06/2015 03/06/15 | For Sale | $249,900 | -- | $169 / Sq Ft |
Tax History
| Year | Tax Paid | Tax Assessment Tax Assessment Total Assessment is a certain percentage of the fair market value that is determined by local assessors to be the total taxable value of land and additions on the property. | Land | Improvement |
|---|---|---|---|---|
| 2023 | $7,151 | $400,554 | $62,424 | $338,130 |
| 2022 | $6,778 | $392,700 | $61,200 | $331,500 |
| 2021 | $6,060 | $329,781 | $61,834 | $267,947 |
| 2020 | $5,997 | $326,400 | $61,200 | $265,200 |
| 2019 | $5,947 | $320,000 | $60,000 | $260,000 |
| 2018 | $5,112 | $247,164 | $63,375 | $183,789 |
| 2017 | $5,058 | $242,319 | $62,133 | $180,186 |
| 2016 | $5,010 | $237,568 | $60,915 | $176,653 |
| 2015 | $4,850 | $224,000 | $96,000 | $128,000 |
| 2014 | $4,138 | $161,000 | $69,000 | $92,000 |
Source: California Regional Multiple Listing Service (CRMLS)
MLS Number: TR18190064
APN: 143-302-045
- 10730 Foote Ct
- 3894 Polk St Unit E
- 10656 Renner St
- 10480 Bryan St
- 10486 Bonita Ave
- 10513 Magnolia Ave Unit E2
- 10409 Cochran Ave
- 10940 Foote Ct
- 3747 Polk St
- 3920 Skofstad St
- 4281 Baggett Dr
- 10362 Wagner Way
- 4241 Ferguson Ct
- 10650 Magnolia Ave
- 4290 Tyler St
- 10806 Bayonne Dr
- 3916 New Haven Dr
- 3535 Banbury Dr Unit 4
- 3667 Ada Ct
- 10308 Adriana Ave
