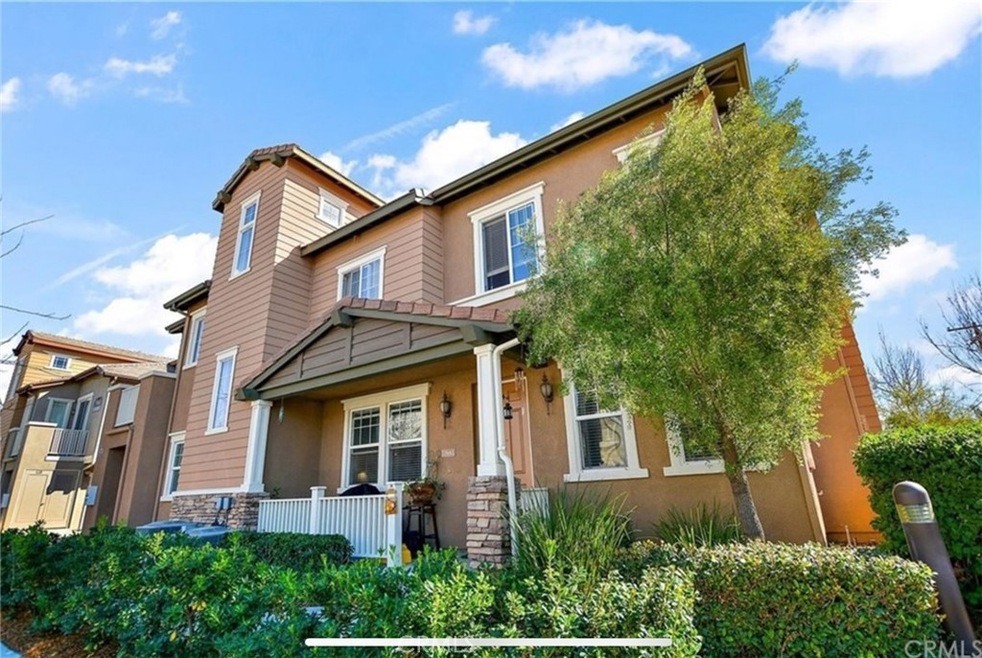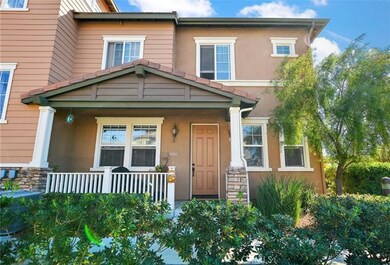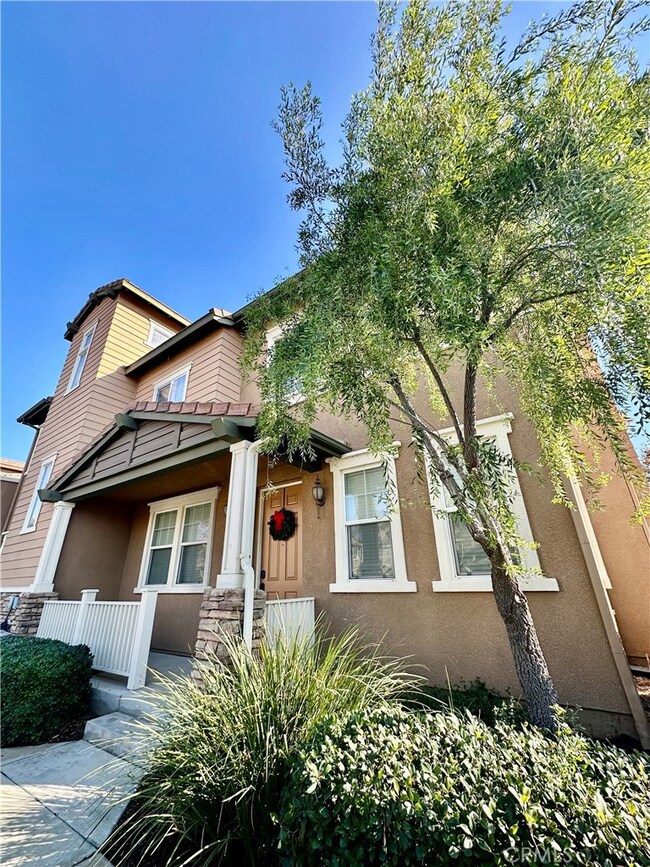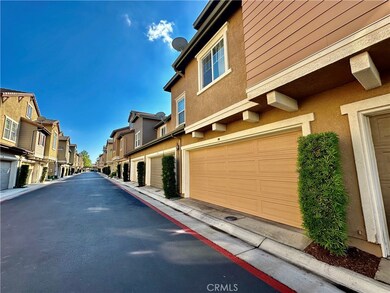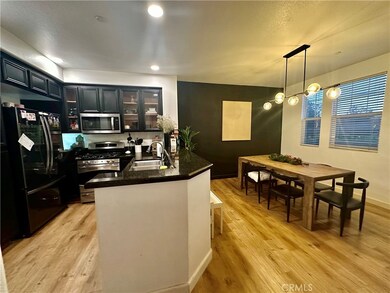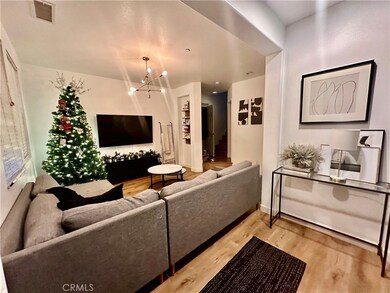
3964 Polk St Unit E Riverside, CA 92505
La Sierra NeighborhoodHighlights
- 24-Hour Security
- Community Pool
- 2 Car Attached Garage
- Granite Countertops
- Front Porch
- Eat-In Kitchen
About This Home
As of January 2024Welcome to Riverside living at its finest! This charming corner unit townhouse, with 3 bedrooms and 3 baths spread across 1,394 square feet, offers a cozy and inviting retreat. Unlike your typical open floor plan, this residence brings you a sense of distinct spaces for a more intimate living experience.
Upon entering, you'll find a well-designed layout that maximizes every square foot. The kitchen, equipped with modern appliances, is efficient and functional, creating a hub for culinary endeavors. The bedrooms, including a comfortable primary with its own bath, provide private sanctuaries.
Positioned as a corner unit, the townhouse welcomes natural light, enhancing the warmth of the space. Step out onto the balcony to enjoy the fresh air and soak in the neighborhood views. This turnkey townhouse is ready for you to move in, offering simplicity and comfort. Its thoughtful design creates a sense of separation between living spaces while maintaining a cohesive and welcoming atmosphere. As a bonus, the community amenities include a refreshing pool, perfect for those sunny Riverside days, and a playground for leisure and recreation. Nestled in Riverside, this townhouse provides easy access to local conveniences, entertainment, and dining options and walking distance to Kaiser Hospital. If you appreciate a more traditional layout that fosters a sense of coziness and enjoy community amenities, then this might be the perfect place to call home.
Last Agent to Sell the Property
Prestige Investments Group Inc Brokerage Phone: 562 900-4671 License #01992399
Townhouse Details
Home Type
- Townhome
Est. Annual Taxes
- $7,151
Year Built
- Built in 2008
Lot Details
- 1,306 Sq Ft Lot
- 1 Common Wall
HOA Fees
- $432 Monthly HOA Fees
Parking
- 2 Car Attached Garage
Home Design
- Turnkey
Interior Spaces
- 1,481 Sq Ft Home
- 2-Story Property
- Formal Entry
- Family Room with Fireplace
- Living Room
- Laminate Flooring
- Attic Fan
Kitchen
- Eat-In Kitchen
- Built-In Range
- Dishwasher
- Kitchen Island
- Granite Countertops
Bedrooms and Bathrooms
- 3 Bedrooms
- All Upper Level Bedrooms
- Walk-In Closet
- Bathtub with Shower
- Walk-in Shower
Laundry
- Laundry Room
- Laundry in Garage
Outdoor Features
- Open Patio
- Exterior Lighting
- Rain Gutters
- Front Porch
Utilities
- Central Heating and Cooling System
Listing and Financial Details
- Legal Lot and Block 20 / 4
- Tax Tract Number 41
- Assessor Parcel Number 143302045
- $2,190 per year additional tax assessments
Community Details
Overview
- 50 Units
- Georgetown Square Association, Phone Number (951) 682-5454
- Weldon Brown HOA
- Foothills
Amenities
- Picnic Area
- Laundry Facilities
Recreation
- Community Playground
- Community Pool
- Community Spa
- Park
Security
- 24-Hour Security
Ownership History
Purchase Details
Home Financials for this Owner
Home Financials are based on the most recent Mortgage that was taken out on this home.Purchase Details
Home Financials for this Owner
Home Financials are based on the most recent Mortgage that was taken out on this home.Purchase Details
Home Financials for this Owner
Home Financials are based on the most recent Mortgage that was taken out on this home.Purchase Details
Home Financials for this Owner
Home Financials are based on the most recent Mortgage that was taken out on this home.Purchase Details
Home Financials for this Owner
Home Financials are based on the most recent Mortgage that was taken out on this home.Purchase Details
Home Financials for this Owner
Home Financials are based on the most recent Mortgage that was taken out on this home.Purchase Details
Home Financials for this Owner
Home Financials are based on the most recent Mortgage that was taken out on this home.Map
Similar Homes in Riverside, CA
Home Values in the Area
Average Home Value in this Area
Purchase History
| Date | Type | Sale Price | Title Company |
|---|---|---|---|
| Grant Deed | $470,000 | Ticor Title | |
| Interfamily Deed Transfer | -- | Clearmark Title | |
| Grant Deed | $385,000 | Clearmark Title | |
| Grant Deed | $320,000 | First American Title Company | |
| Interfamily Deed Transfer | -- | First American Title | |
| Grant Deed | $234,000 | Title 365 | |
| Interfamily Deed Transfer | -- | Lsi Title Company | |
| Grant Deed | $222,500 | First American Title Ins Co |
Mortgage History
| Date | Status | Loan Amount | Loan Type |
|---|---|---|---|
| Open | $150,000 | New Conventional | |
| Previous Owner | $371,510 | New Conventional | |
| Previous Owner | $371,510 | New Conventional | |
| Previous Owner | $314,204 | FHA | |
| Previous Owner | $222,300 | New Conventional | |
| Previous Owner | $209,949 | FHA | |
| Previous Owner | $218,312 | FHA |
Property History
| Date | Event | Price | Change | Sq Ft Price |
|---|---|---|---|---|
| 01/25/2024 01/25/24 | Sold | $470,000 | +2.2% | $317 / Sq Ft |
| 01/08/2024 01/08/24 | Pending | -- | -- | -- |
| 01/05/2024 01/05/24 | For Sale | $460,000 | +19.5% | $311 / Sq Ft |
| 03/24/2021 03/24/21 | Sold | $385,000 | 0.0% | $260 / Sq Ft |
| 02/24/2021 02/24/21 | Pending | -- | -- | -- |
| 02/24/2021 02/24/21 | Off Market | $385,000 | -- | -- |
| 02/17/2021 02/17/21 | For Sale | $364,999 | +14.1% | $246 / Sq Ft |
| 12/12/2018 12/12/18 | Sold | $320,000 | 0.0% | $216 / Sq Ft |
| 11/20/2018 11/20/18 | For Sale | $320,000 | 0.0% | $216 / Sq Ft |
| 10/11/2018 10/11/18 | For Sale | $320,000 | 0.0% | $216 / Sq Ft |
| 09/11/2018 09/11/18 | Pending | -- | -- | -- |
| 08/05/2018 08/05/18 | For Sale | $320,000 | +36.8% | $216 / Sq Ft |
| 04/27/2015 04/27/15 | Sold | $234,000 | -6.4% | $158 / Sq Ft |
| 03/16/2015 03/16/15 | Pending | -- | -- | -- |
| 03/06/2015 03/06/15 | For Sale | $249,900 | -- | $169 / Sq Ft |
Tax History
| Year | Tax Paid | Tax Assessment Tax Assessment Total Assessment is a certain percentage of the fair market value that is determined by local assessors to be the total taxable value of land and additions on the property. | Land | Improvement |
|---|---|---|---|---|
| 2023 | $7,151 | $400,554 | $62,424 | $338,130 |
| 2022 | $6,778 | $392,700 | $61,200 | $331,500 |
| 2021 | $6,060 | $329,781 | $61,834 | $267,947 |
| 2020 | $5,997 | $326,400 | $61,200 | $265,200 |
| 2019 | $5,947 | $320,000 | $60,000 | $260,000 |
| 2018 | $5,112 | $247,164 | $63,375 | $183,789 |
| 2017 | $5,058 | $242,319 | $62,133 | $180,186 |
| 2016 | $5,010 | $237,568 | $60,915 | $176,653 |
| 2015 | $4,850 | $224,000 | $96,000 | $128,000 |
| 2014 | $4,138 | $161,000 | $69,000 | $92,000 |
Source: California Regional Multiple Listing Service (CRMLS)
MLS Number: PW24001622
APN: 143-302-045
- 10730 Foote Ct
- 3894 Polk St Unit E
- 10649 Renner St
- 10656 Renner St
- 10513 Magnolia Ave Unit E2
- 10486 Bonita Ave
- 10409 Cochran Ave
- 3747 Polk St
- 10940 Foote Ct
- 3920 Skofstad St
- 10362 Wagner Way
- 4281 Baggett Dr
- 10650 Magnolia Ave
- 4241 Ferguson Ct
- 10636 Wolfe Ave
- 4290 Tyler St
- 10806 Bayonne Dr
- 3535 Banbury Dr Unit 4
- 3916 New Haven Dr
- 3667 Ada Ct
