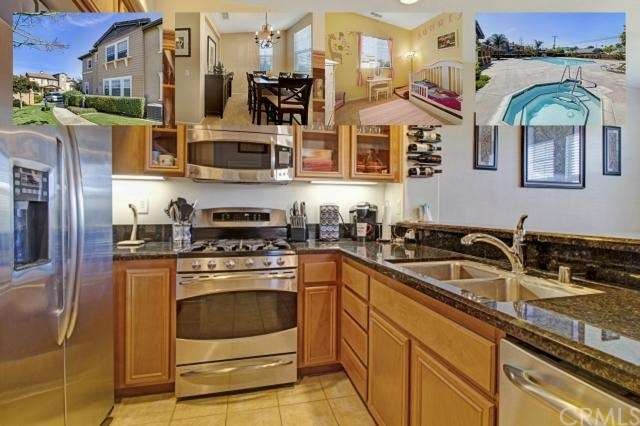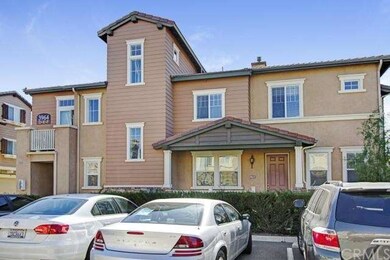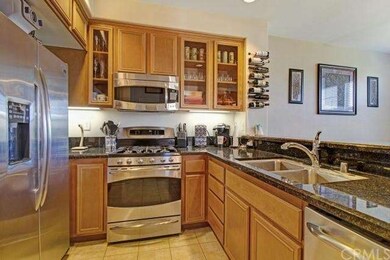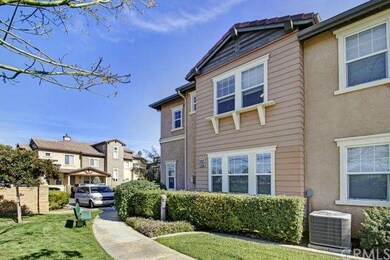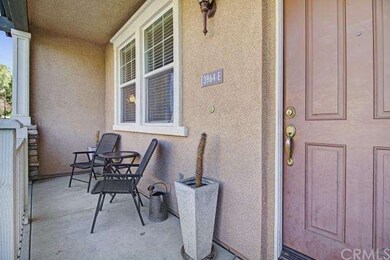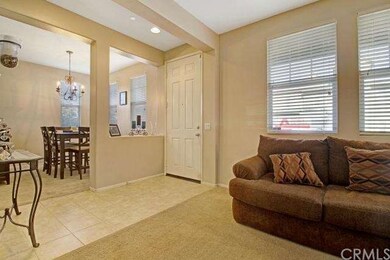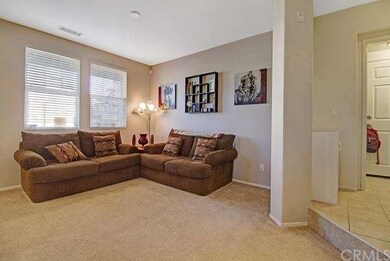3964 Polk St Unit E Riverside, CA 92505
La Sierra NeighborhoodHighlights
- Filtered Pool
- Primary Bedroom Suite
- Mountain View
- No Units Above
- Open Floorplan
- Loft
About This Home
As of January 2024Light & Bright End-Unit Townhouse in newer community with 3 bedrooms and 2 1/2 bathrooms along with separate living and family rooms. A huge front porch greets you at the street with direct and ample guest parking. Walk inside to a formal entry with living room and separate dining room. An upgraded kitchen with granite counters, stainless steel appliances, walk-in pantry, and bar-seating opens to a warm family room with gas fireplace. A convenient bathroom, and separate laundry room, along with direct-access 2-car side-by-side garage complete the first floor. Up the stairs and you are greeted by a loft converted into a custom built-in library nook. Large master suite with walk-in closet with additional racks holds twice as much clothes as a traditional walk-in closet. Master suite features en-suite bathroom with double vanity and spa/shower combo. Two additional bedrooms with large closets and a full bathroom complete the second floor. High ceilings and built-ins throughout. Community features a large pool/spa area with separate tot-lot/playground, and winding landscaped paths throughout. Walking distance to shopping, schools, and easy access to the 91 and 15 Fwys.
Last Agent to Sell the Property
Dustin Robinson
NON-MEMBER/NBA or BTERM OFFICE License #01885120

Townhouse Details
Home Type
- Townhome
Est. Annual Taxes
- $7,151
Year Built
- Built in 2008
Lot Details
- 1,307 Sq Ft Lot
- No Units Above
- End Unit
- No Units Located Below
- 1 Common Wall
- Cul-De-Sac
- Block Wall Fence
HOA Fees
- $295 Monthly HOA Fees
Parking
- 2 Car Direct Access Garage
- Parking Available
- Side Facing Garage
- Side by Side Parking
Home Design
- Slab Foundation
- Tile Roof
- Wood Siding
- Stucco
Interior Spaces
- 1,481 Sq Ft Home
- 2-Story Property
- Open Floorplan
- Built-In Features
- Bar
- High Ceiling
- Ceiling Fan
- Gas Fireplace
- Double Pane Windows
- Blinds
- Formal Entry
- Family Room with Fireplace
- Living Room
- Dining Room
- Loft
- Mountain Views
Kitchen
- Breakfast Bar
- Walk-In Pantry
- Gas Oven
- Six Burner Stove
- Gas Cooktop
- Microwave
- Dishwasher
- Granite Countertops
- Disposal
Flooring
- Carpet
- Tile
Bedrooms and Bathrooms
- 3 Bedrooms
- All Upper Level Bedrooms
- Primary Bedroom Suite
- Walk-In Closet
Laundry
- Laundry Room
- Gas And Electric Dryer Hookup
Home Security
Accessible Home Design
- More Than Two Accessible Exits
Pool
- Filtered Pool
- Lap Pool
- In Ground Pool
- Exercise
- Fence Around Pool
- In Ground Spa
Outdoor Features
- Patio
- Rain Gutters
- Front Porch
Utilities
- Central Heating and Cooling System
- Underground Utilities
- 220 Volts
- Cable TV Available
Listing and Financial Details
- Assessor Parcel Number 143302045
Community Details
Overview
- 2 Units
- Maintained Community
Amenities
- Community Barbecue Grill
- Picnic Area
- Laundry Facilities
Recreation
- Community Playground
- Community Pool
- Community Spa
Security
- Carbon Monoxide Detectors
- Fire Sprinkler System
Ownership History
Purchase Details
Home Financials for this Owner
Home Financials are based on the most recent Mortgage that was taken out on this home.Purchase Details
Home Financials for this Owner
Home Financials are based on the most recent Mortgage that was taken out on this home.Purchase Details
Home Financials for this Owner
Home Financials are based on the most recent Mortgage that was taken out on this home.Purchase Details
Home Financials for this Owner
Home Financials are based on the most recent Mortgage that was taken out on this home.Purchase Details
Home Financials for this Owner
Home Financials are based on the most recent Mortgage that was taken out on this home.Purchase Details
Home Financials for this Owner
Home Financials are based on the most recent Mortgage that was taken out on this home.Purchase Details
Home Financials for this Owner
Home Financials are based on the most recent Mortgage that was taken out on this home.Map
Home Values in the Area
Average Home Value in this Area
Purchase History
| Date | Type | Sale Price | Title Company |
|---|---|---|---|
| Grant Deed | $470,000 | Ticor Title | |
| Interfamily Deed Transfer | -- | Clearmark Title | |
| Grant Deed | $385,000 | Clearmark Title | |
| Grant Deed | $320,000 | First American Title Company | |
| Interfamily Deed Transfer | -- | First American Title | |
| Grant Deed | $234,000 | Title 365 | |
| Interfamily Deed Transfer | -- | Lsi Title Company | |
| Grant Deed | $222,500 | First American Title Ins Co |
Mortgage History
| Date | Status | Loan Amount | Loan Type |
|---|---|---|---|
| Open | $150,000 | New Conventional | |
| Previous Owner | $371,510 | New Conventional | |
| Previous Owner | $371,510 | New Conventional | |
| Previous Owner | $314,204 | FHA | |
| Previous Owner | $222,300 | New Conventional | |
| Previous Owner | $209,949 | FHA | |
| Previous Owner | $218,312 | FHA |
Property History
| Date | Event | Price | Change | Sq Ft Price |
|---|---|---|---|---|
| 01/25/2024 01/25/24 | Sold | $470,000 | +2.2% | $317 / Sq Ft |
| 01/08/2024 01/08/24 | Pending | -- | -- | -- |
| 01/05/2024 01/05/24 | For Sale | $460,000 | +19.5% | $311 / Sq Ft |
| 03/24/2021 03/24/21 | Sold | $385,000 | 0.0% | $260 / Sq Ft |
| 02/24/2021 02/24/21 | Pending | -- | -- | -- |
| 02/24/2021 02/24/21 | Off Market | $385,000 | -- | -- |
| 02/17/2021 02/17/21 | For Sale | $364,999 | +14.1% | $246 / Sq Ft |
| 12/12/2018 12/12/18 | Sold | $320,000 | 0.0% | $216 / Sq Ft |
| 11/20/2018 11/20/18 | For Sale | $320,000 | 0.0% | $216 / Sq Ft |
| 10/11/2018 10/11/18 | For Sale | $320,000 | 0.0% | $216 / Sq Ft |
| 09/11/2018 09/11/18 | Pending | -- | -- | -- |
| 08/05/2018 08/05/18 | For Sale | $320,000 | +36.8% | $216 / Sq Ft |
| 04/27/2015 04/27/15 | Sold | $234,000 | -6.4% | $158 / Sq Ft |
| 03/16/2015 03/16/15 | Pending | -- | -- | -- |
| 03/06/2015 03/06/15 | For Sale | $249,900 | -- | $169 / Sq Ft |
Tax History
| Year | Tax Paid | Tax Assessment Tax Assessment Total Assessment is a certain percentage of the fair market value that is determined by local assessors to be the total taxable value of land and additions on the property. | Land | Improvement |
|---|---|---|---|---|
| 2023 | $7,151 | $400,554 | $62,424 | $338,130 |
| 2022 | $6,778 | $392,700 | $61,200 | $331,500 |
| 2021 | $6,060 | $329,781 | $61,834 | $267,947 |
| 2020 | $5,997 | $326,400 | $61,200 | $265,200 |
| 2019 | $5,947 | $320,000 | $60,000 | $260,000 |
| 2018 | $5,112 | $247,164 | $63,375 | $183,789 |
| 2017 | $5,058 | $242,319 | $62,133 | $180,186 |
| 2016 | $5,010 | $237,568 | $60,915 | $176,653 |
| 2015 | $4,850 | $224,000 | $96,000 | $128,000 |
| 2014 | $4,138 | $161,000 | $69,000 | $92,000 |
Source: California Regional Multiple Listing Service (CRMLS)
MLS Number: SW15047423
APN: 143-302-045
- 10730 Foote Ct
- 3894 Polk St Unit E
- 10649 Renner St
- 10656 Renner St
- 10513 Magnolia Ave Unit E2
- 10486 Bonita Ave
- 10409 Cochran Ave
- 3747 Polk St
- 10940 Foote Ct
- 3920 Skofstad St
- 10362 Wagner Way
- 4281 Baggett Dr
- 10650 Magnolia Ave
- 4241 Ferguson Ct
- 10636 Wolfe Ave
- 4290 Tyler St
- 10806 Bayonne Dr
- 3535 Banbury Dr Unit 4
- 3916 New Haven Dr
- 3667 Ada Ct
