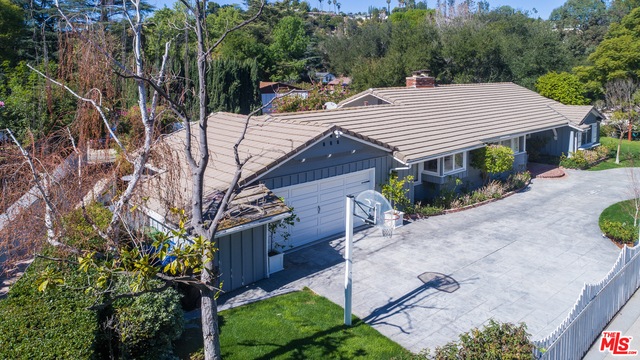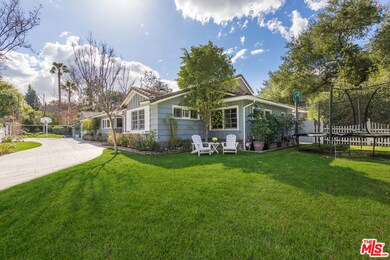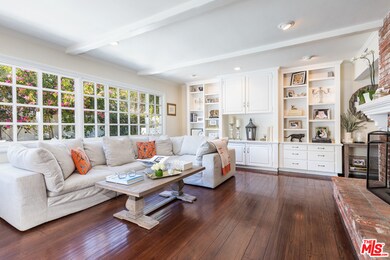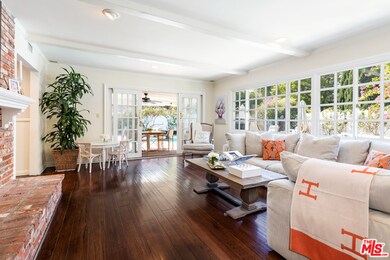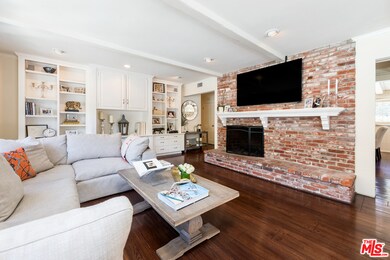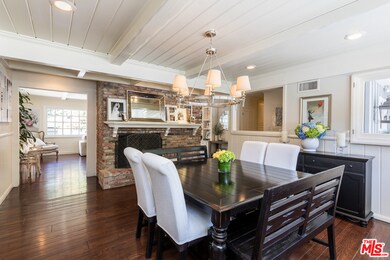
3969 Woodfield Dr Sherman Oaks, CA 91403
Estimated Value: $2,225,000 - $2,454,000
Highlights
- In Ground Pool
- Solar Power System
- Dining Room with Fireplace
- Van Nuys High School Rated A
- Maid or Guest Quarters
- Wood Flooring
About This Home
As of March 2018Located in one of the most picturesque neighborhoods in Sherman Oaks, this updated California Ranch style residence is an exquisite example of traditional design paired with sophistication and elegance. Newly refinished hardwood floors in this 4 bed 3 bath home lead to an open floor plan featuring crown moldings, a beaming living area, and two fireplaces. The bright kitchen, built around the art of entertaining, features exquisite Carrera marble countertops, pristine stainless appliances, and custom cabinetry. The spacious master bedroom and private guest quarters feature updated closets and bathrooms. Stocked with endless smart home features; the residence includes Nest thermostat, Ring video doorbell, and security cameras around the property. A gorgeous yard & pool, spacious grass area, covered patio and beautifully landscaped gardens provide the most tranquil setting. Solar paneling & a new electric car 240V outlet in the garage- this one has it all!
Last Agent to Sell the Property
Nourmand & Associates-BH License #01365331 Listed on: 02/22/2018

Last Buyer's Agent
Kim Villalobos
License #00880450
Home Details
Home Type
- Single Family
Est. Annual Taxes
- $21,985
Year Built
- Built in 1955
Lot Details
- 0.26 Acre Lot
- Gated Home
- Wood Fence
- Corner Lot
- Property is zoned LARE15
Parking
- 2 Car Garage
- Circular Driveway
- Automatic Gate
Interior Spaces
- 2,400 Sq Ft Home
- 1-Story Property
- Entryway
- Family Room with Fireplace
- Dining Room with Fireplace
- 2 Fireplaces
Kitchen
- Breakfast Area or Nook
- Breakfast Bar
- Oven
- Gas Cooktop
- Freezer
- Dishwasher
- Marble Countertops
- Disposal
Flooring
- Wood
- Carpet
- Tile
Bedrooms and Bathrooms
- 4 Bedrooms
- Walk-In Closet
- Maid or Guest Quarters
- 3 Full Bathrooms
- Double Vanity
- Bathtub with Shower
Laundry
- Laundry in Garage
- Dryer
Home Security
- Security Lights
- Alarm System
Pool
- In Ground Pool
- Fence Around Pool
Additional Features
- Solar Power System
- Central Heating and Cooling System
Community Details
- No Home Owners Association
Listing and Financial Details
- Assessor Parcel Number 2280-003-033
Ownership History
Purchase Details
Purchase Details
Purchase Details
Home Financials for this Owner
Home Financials are based on the most recent Mortgage that was taken out on this home.Purchase Details
Home Financials for this Owner
Home Financials are based on the most recent Mortgage that was taken out on this home.Purchase Details
Purchase Details
Home Financials for this Owner
Home Financials are based on the most recent Mortgage that was taken out on this home.Purchase Details
Home Financials for this Owner
Home Financials are based on the most recent Mortgage that was taken out on this home.Purchase Details
Home Financials for this Owner
Home Financials are based on the most recent Mortgage that was taken out on this home.Purchase Details
Similar Homes in the area
Home Values in the Area
Average Home Value in this Area
Purchase History
| Date | Buyer | Sale Price | Title Company |
|---|---|---|---|
| Hochman Allan C | -- | None Available | |
| Hochman Allan | -- | None Available | |
| Hochman Allan | $1,605,000 | Old Republic Title | |
| Eberly Kevin | -- | Title 365 | |
| Eberly Kevin | -- | None Available | |
| Eberly Kevin | $1,050,000 | California Title Company | |
| Goodman Leslie Alice | $737,000 | Equity Title | |
| Tyng Christopher | $485,000 | First American Title Co | |
| Thornton Leona | -- | First American Title Co | |
| Macaluso Leona S | -- | -- |
Mortgage History
| Date | Status | Borrower | Loan Amount |
|---|---|---|---|
| Previous Owner | Eberly Kevin | $803,000 | |
| Previous Owner | Eberly Kevin | $787,500 | |
| Previous Owner | Goodman Leslie Alice | $601,000 | |
| Previous Owner | Goodman Leslie Alice | $589,600 | |
| Previous Owner | Tyng Christopher | $388,000 |
Property History
| Date | Event | Price | Change | Sq Ft Price |
|---|---|---|---|---|
| 03/19/2018 03/19/18 | Sold | $1,605,000 | +14.7% | $669 / Sq Ft |
| 02/22/2018 02/22/18 | For Sale | $1,399,000 | -- | $583 / Sq Ft |
Tax History Compared to Growth
Tax History
| Year | Tax Paid | Tax Assessment Tax Assessment Total Assessment is a certain percentage of the fair market value that is determined by local assessors to be the total taxable value of land and additions on the property. | Land | Improvement |
|---|---|---|---|---|
| 2024 | $21,985 | $1,790,403 | $1,432,324 | $358,079 |
| 2023 | $21,559 | $1,755,298 | $1,404,240 | $351,058 |
| 2022 | $20,575 | $1,720,881 | $1,376,706 | $344,175 |
| 2021 | $20,328 | $1,687,139 | $1,349,712 | $337,427 |
| 2019 | $19,720 | $1,637,100 | $1,309,680 | $327,420 |
| 2018 | $15,090 | $1,228,708 | $947,255 | $281,453 |
| 2017 | $14,762 | $1,204,617 | $928,682 | $275,935 |
| 2016 | $14,416 | $1,180,998 | $910,473 | $270,525 |
| 2015 | $14,206 | $1,163,259 | $896,797 | $266,462 |
| 2014 | $14,253 | $1,140,473 | $879,230 | $261,243 |
Agents Affiliated with this Home
-
Rochelle Maize

Seller's Agent in 2018
Rochelle Maize
Nourmand & Associates-BH
(310) 968-8828
1 in this area
91 Total Sales
-
K
Buyer's Agent in 2018
Kim Villalobos
-
D
Buyer's Agent in 2018
Denise Bryson
Map
Source: The MLS
MLS Number: 18-316120
APN: 2280-003-033
- 3914 Woodfield Dr
- 15601 Woodfield Place
- 15604 Vandorf Place
- 3970 Archdale Rd
- 15506 Del Gado Dr
- 15450 Briarwood Dr
- 15674 Royal Ridge Rd
- 4031 Deerhorn Dr
- 3713 Royal Woods Dr
- 15589 Briarwood Dr
- 4218 Sepulveda Blvd
- 3723 Scadlock Ln
- 3815 Valley Meadow Rd
- 3690 Crownridge Dr
- 15941 Skytop Rd
- 15656 Crownridge Place
- 4230 Valley Meadow Rd
- 15901 High Knoll Rd
- 3930 Royal Oak Place
- 3778 Sheridge Dr
- 3969 Woodfield Dr
- 3957 Woodfield Dr
- 15572 Del Gado Dr
- 4000 Sepulveda Blvd Unit B
- 4000 Sepulveda Blvd
- 3967 Woodfield Dr
- 15551 Woodcrest Dr
- 15556 Del Gado Dr
- 15555 Del Gado Dr
- 3951 Woodfield Dr
- 3986 Sepulveda Blvd
- 15541 Woodcrest Dr
- 3948 Woodfield Dr
- 15544 Del Gado Dr
- 15543 Del Gado Dr
- 3937 Woodfield Dr
- 3943 Woodfield Dr
- 15539 Woodcrest Dr
- 15540 Woodcrest Dr
- 3936 Woodfield Dr
