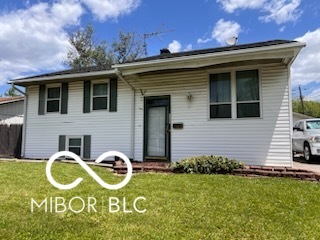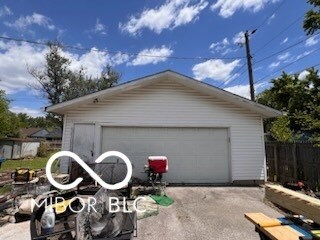
3975 Arborcrest Dr Indianapolis, IN 46226
Far Eastside NeighborhoodHighlights
- Traditional Architecture
- Formal Dining Room
- Entrance Foyer
- No HOA
- 2 Car Detached Garage
- Forced Air Heating System
About This Home
As of January 2025INVESTOR OPPORTUNITY - 3 bedroom, 1.5 bathroom with a 2 car detached garage. Long term tenants are month to month and pay $1400 mth.
Last Agent to Sell the Property
Highgarden Real Estate Brokerage Email: mlockhart@highgarden.com License #RB17001605 Listed on: 06/25/2024
Last Buyer's Agent
Fabiola Veguilla
Highgarden Real Estate

Home Details
Home Type
- Single Family
Est. Annual Taxes
- $964
Year Built
- Built in 1961
Parking
- 2 Car Detached Garage
Home Design
- Traditional Architecture
- Vinyl Siding
Interior Spaces
- Multi-Level Property
- Entrance Foyer
- Formal Dining Room
Bedrooms and Bathrooms
- 3 Bedrooms
Additional Features
- 8,059 Sq Ft Lot
- Forced Air Heating System
Community Details
- No Home Owners Association
Listing and Financial Details
- Legal Lot and Block 70 / 7
- Assessor Parcel Number 490818110091000401
- Seller Concessions Not Offered
Ownership History
Purchase Details
Home Financials for this Owner
Home Financials are based on the most recent Mortgage that was taken out on this home.Purchase Details
Home Financials for this Owner
Home Financials are based on the most recent Mortgage that was taken out on this home.Similar Homes in Indianapolis, IN
Home Values in the Area
Average Home Value in this Area
Purchase History
| Date | Type | Sale Price | Title Company |
|---|---|---|---|
| Warranty Deed | $230,000 | Chicago Title | |
| Warranty Deed | $120,000 | None Listed On Document |
Mortgage History
| Date | Status | Loan Amount | Loan Type |
|---|---|---|---|
| Open | $13,800 | No Value Available | |
| Open | $225,834 | FHA | |
| Previous Owner | $45,000 | Credit Line Revolving |
Property History
| Date | Event | Price | Change | Sq Ft Price |
|---|---|---|---|---|
| 01/22/2025 01/22/25 | Sold | $230,000 | -6.1% | $124 / Sq Ft |
| 12/02/2024 12/02/24 | Pending | -- | -- | -- |
| 11/07/2024 11/07/24 | Price Changed | $245,000 | -5.8% | $132 / Sq Ft |
| 10/15/2024 10/15/24 | For Sale | $259,990 | +116.7% | $141 / Sq Ft |
| 08/05/2024 08/05/24 | Sold | $120,000 | -11.1% | $65 / Sq Ft |
| 07/27/2024 07/27/24 | Pending | -- | -- | -- |
| 07/23/2024 07/23/24 | For Sale | $135,000 | 0.0% | $73 / Sq Ft |
| 06/25/2024 06/25/24 | Pending | -- | -- | -- |
| 06/25/2024 06/25/24 | For Sale | $135,000 | -- | $73 / Sq Ft |
Tax History Compared to Growth
Tax History
| Year | Tax Paid | Tax Assessment Tax Assessment Total Assessment is a certain percentage of the fair market value that is determined by local assessors to be the total taxable value of land and additions on the property. | Land | Improvement |
|---|---|---|---|---|
| 2024 | $1,148 | $112,700 | $9,700 | $103,000 |
| 2023 | $1,148 | $112,700 | $9,700 | $103,000 |
| 2022 | $1,069 | $104,600 | $9,700 | $94,900 |
| 2021 | $1,045 | $100,200 | $9,700 | $90,500 |
| 2020 | $947 | $95,300 | $4,800 | $90,500 |
| 2019 | $904 | $0 | $0 | $0 |
| 2018 | $952 | $93,800 | $4,800 | $89,000 |
| 2017 | $819 | $92,400 | $4,800 | $87,600 |
| 2016 | $760 | $91,400 | $4,800 | $86,600 |
| 2014 | $703 | $88,800 | $4,800 | $84,000 |
| 2013 | $707 | $88,800 | $4,800 | $84,000 |
Agents Affiliated with this Home
-
F
Seller's Agent in 2025
Fabiola Veguilla
Highgarden Real Estate
-
Michael Bounds

Buyer's Agent in 2025
Michael Bounds
Keller Williams Indy Metro S
(317) 601-0012
10 in this area
131 Total Sales
-
Michelle Lockhart

Seller's Agent in 2024
Michelle Lockhart
Highgarden Real Estate
(317) 379-9243
3 in this area
77 Total Sales
Map
Source: MIBOR Broker Listing Cooperative®
MLS Number: 21986883
APN: 49-08-18-110-091.000-401
- 3844 Esquire Ct
- 3909 Richelieu Ct
- 8136 E 37th Place
- 3949 Chateau Dr
- 8540 E 37th Place
- 4138 Balboa Dr
- 8256 Meadowlark Dr
- 8514 E 36th Place
- 3950 Malibu Ct
- 3531 Lombardy Place
- 8434 Meadowlark Dr
- 3525 Lombardy Place
- 3731 Wellington Ave
- 4045 N Post Rd
- 3408 Harvest Ave
- 3570 Decamp Dr
- 4547 Zoeller Ave
- 3663 Kline Dr N
- 7641 E 35th St
- 7528 Placing Rd

