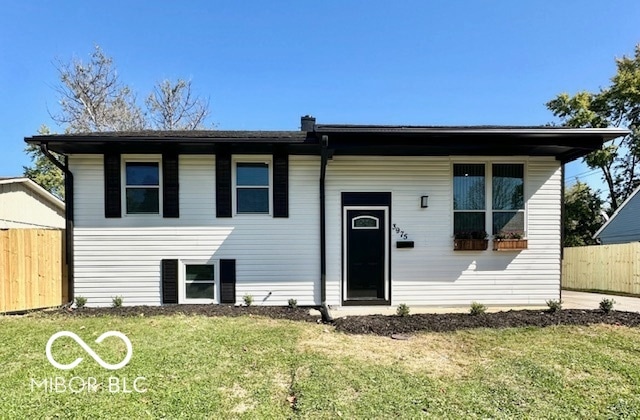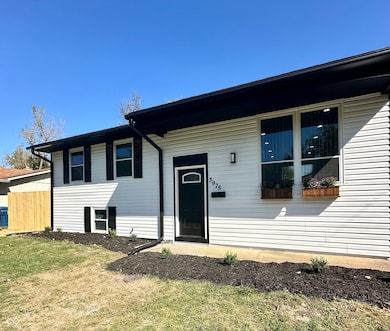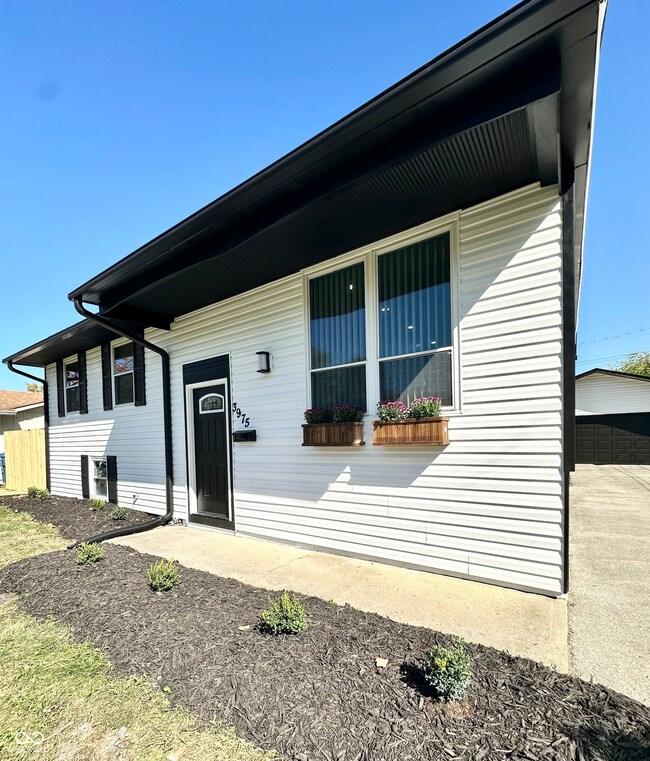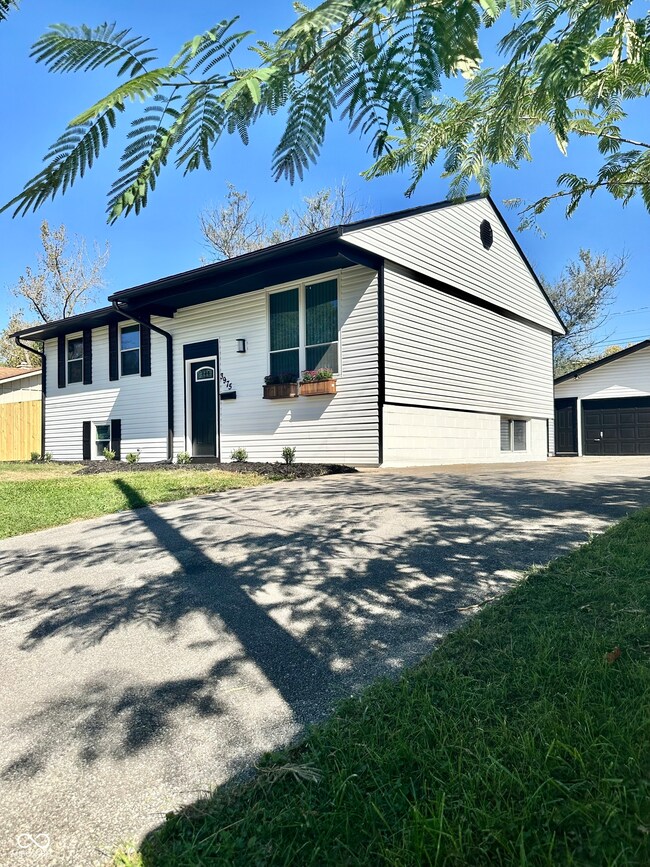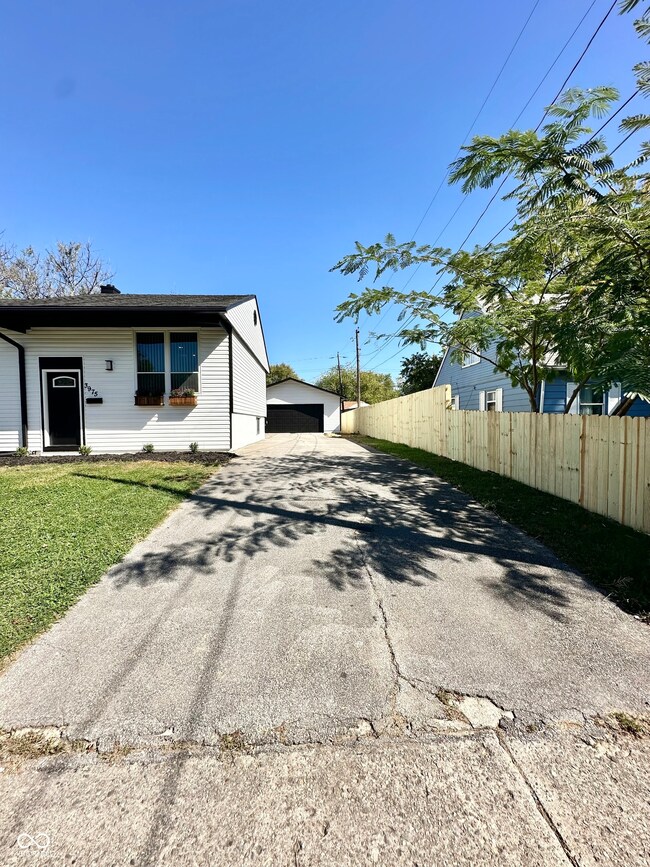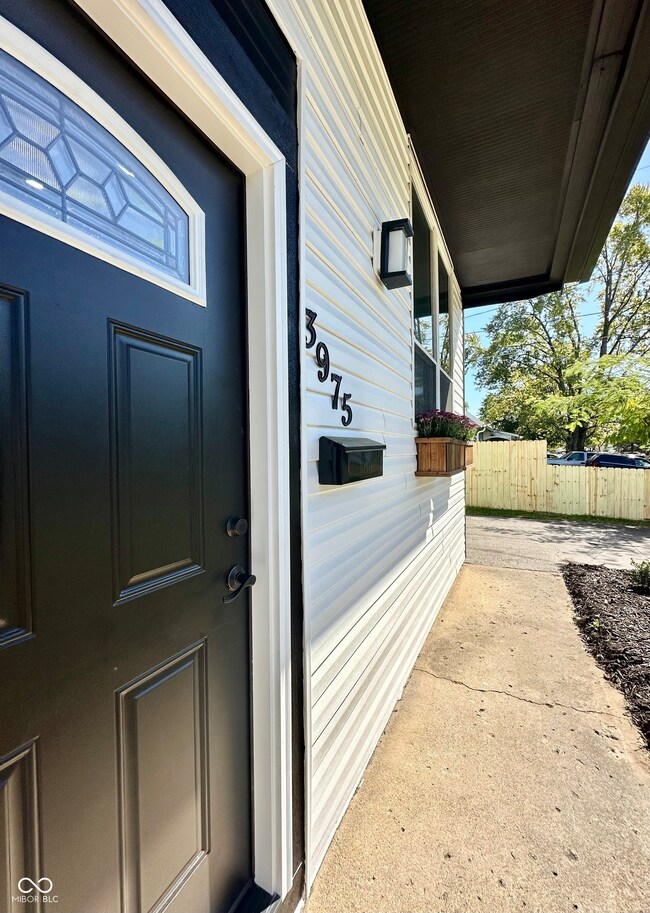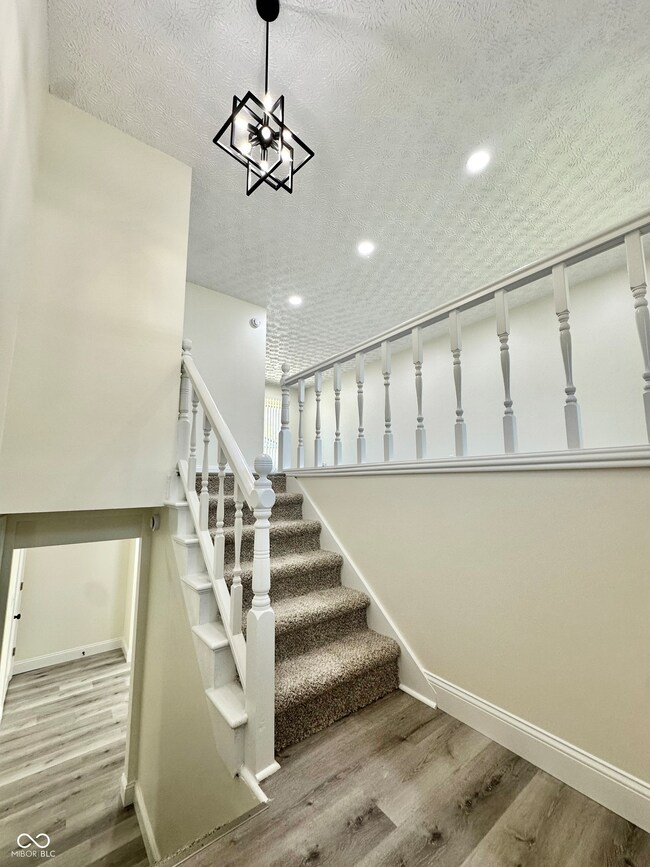
3975 Arborcrest Dr Indianapolis, IN 46226
Far Eastside NeighborhoodHighlights
- Traditional Architecture
- Formal Dining Room
- Entrance Foyer
- No HOA
- 2 Car Detached Garage
- Vinyl Plank Flooring
About This Home
As of January 2025Welcome to your new home! This FULLY renovated 5-bedroom, 2-bathroom bi-level home is just minutes away from Downtown Indy with easy access to I-465. New waterproof vinyl flooring throughout. New HVAC and water heater. The kitchen features beautiful granite countertops. Outside, you'll find an oversized backyard ideal for outdoor entertaining, gardening, or simply enjoying the sunshine. The front yard provides additional space for curb appeal and relaxation. With two oversized car garages, parking and storage are a breeze. The fully fenced property ensures privacy and security for you and your loved ones. This home is 100% move-in ready and ready to be yours!
Last Agent to Sell the Property
Highgarden Real Estate Brokerage Email: fdelgado@highgarden.com License #RB19000399 Listed on: 10/15/2024

Home Details
Home Type
- Single Family
Est. Annual Taxes
- $1,042
Year Built
- Built in 1961
Parking
- 2 Car Detached Garage
Home Design
- Traditional Architecture
- Vinyl Siding
Interior Spaces
- Multi-Level Property
- Entrance Foyer
- Family Room with Fireplace
- Formal Dining Room
- Vinyl Plank Flooring
Kitchen
- Electric Oven
- Microwave
Bedrooms and Bathrooms
- 5 Bedrooms
Additional Features
- 8,059 Sq Ft Lot
- Forced Air Heating System
Community Details
- No Home Owners Association
Listing and Financial Details
- Tax Lot 70
- Assessor Parcel Number 490818110091000401
- Seller Concessions Offered
Ownership History
Purchase Details
Home Financials for this Owner
Home Financials are based on the most recent Mortgage that was taken out on this home.Purchase Details
Home Financials for this Owner
Home Financials are based on the most recent Mortgage that was taken out on this home.Similar Homes in Indianapolis, IN
Home Values in the Area
Average Home Value in this Area
Purchase History
| Date | Type | Sale Price | Title Company |
|---|---|---|---|
| Warranty Deed | $230,000 | Chicago Title | |
| Warranty Deed | $120,000 | None Listed On Document |
Mortgage History
| Date | Status | Loan Amount | Loan Type |
|---|---|---|---|
| Open | $13,800 | No Value Available | |
| Open | $225,834 | FHA | |
| Previous Owner | $45,000 | Credit Line Revolving |
Property History
| Date | Event | Price | Change | Sq Ft Price |
|---|---|---|---|---|
| 01/22/2025 01/22/25 | Sold | $230,000 | -6.1% | $124 / Sq Ft |
| 12/02/2024 12/02/24 | Pending | -- | -- | -- |
| 11/07/2024 11/07/24 | Price Changed | $245,000 | -5.8% | $132 / Sq Ft |
| 10/15/2024 10/15/24 | For Sale | $259,990 | +116.7% | $141 / Sq Ft |
| 08/05/2024 08/05/24 | Sold | $120,000 | -11.1% | $65 / Sq Ft |
| 07/27/2024 07/27/24 | Pending | -- | -- | -- |
| 07/23/2024 07/23/24 | For Sale | $135,000 | 0.0% | $73 / Sq Ft |
| 06/25/2024 06/25/24 | Pending | -- | -- | -- |
| 06/25/2024 06/25/24 | For Sale | $135,000 | -- | $73 / Sq Ft |
Tax History Compared to Growth
Tax History
| Year | Tax Paid | Tax Assessment Tax Assessment Total Assessment is a certain percentage of the fair market value that is determined by local assessors to be the total taxable value of land and additions on the property. | Land | Improvement |
|---|---|---|---|---|
| 2024 | $1,148 | $112,700 | $9,700 | $103,000 |
| 2023 | $1,148 | $112,700 | $9,700 | $103,000 |
| 2022 | $1,069 | $104,600 | $9,700 | $94,900 |
| 2021 | $1,045 | $100,200 | $9,700 | $90,500 |
| 2020 | $947 | $95,300 | $4,800 | $90,500 |
| 2019 | $904 | $0 | $0 | $0 |
| 2018 | $952 | $93,800 | $4,800 | $89,000 |
| 2017 | $819 | $92,400 | $4,800 | $87,600 |
| 2016 | $760 | $91,400 | $4,800 | $86,600 |
| 2014 | $703 | $88,800 | $4,800 | $84,000 |
| 2013 | $707 | $88,800 | $4,800 | $84,000 |
Agents Affiliated with this Home
-
Fabiola Veguilla
F
Seller's Agent in 2025
Fabiola Veguilla
Highgarden Real Estate
(317) 519-7869
7 in this area
48 Total Sales
-
Michael Bounds

Buyer's Agent in 2025
Michael Bounds
Keller Williams Indy Metro S
(317) 601-0012
10 in this area
127 Total Sales
-
Michelle Lockhart

Seller's Agent in 2024
Michelle Lockhart
Highgarden Real Estate
(317) 379-9243
3 in this area
67 Total Sales
Map
Source: MIBOR Broker Listing Cooperative®
MLS Number: 22006680
APN: 49-08-18-110-091.000-401
- 4054 Arborcrest Dr
- 3980 Richelieu Rd
- 8309 E 41st Place
- 3909 Richelieu Ct
- 3976 Marseille Rd
- 3733 Harvest Ave
- 8136 E 37th Place
- 3949 Chateau Dr
- 3716 Alsace Dr
- 8540 E 37th Place
- 3710 Chateau Ct
- 3647 Richelieu Rd
- 4138 Balboa Dr
- 3938 Biscayne Rd
- 8514 E 36th Place
- 3544 Cecil Ave
- 3950 Malibu Ct
- 3531 Lombardy Place
- 8434 Meadowlark Dr
- 3525 Lombardy Place
