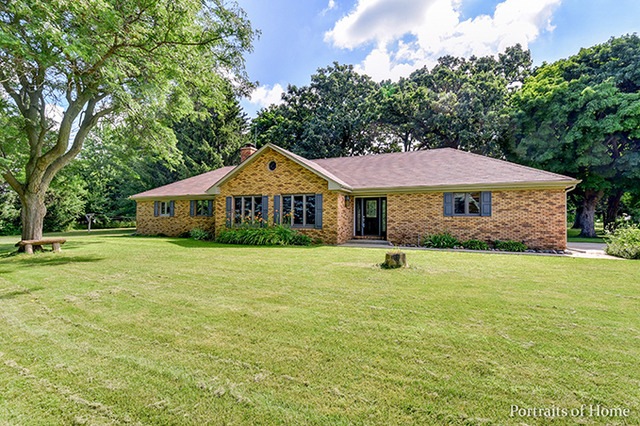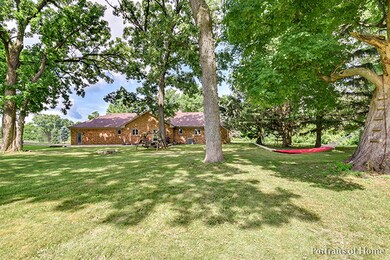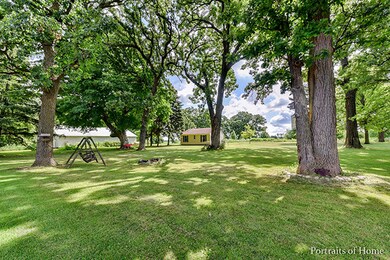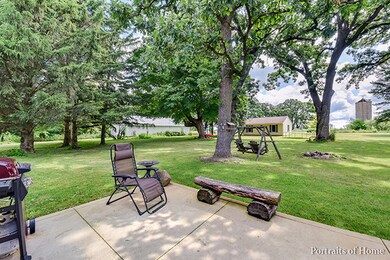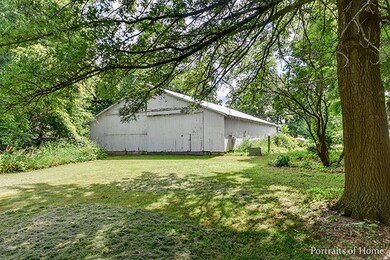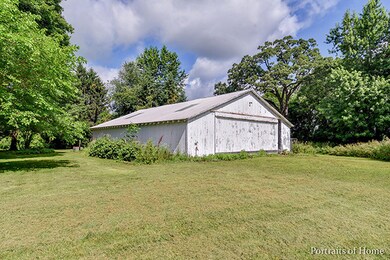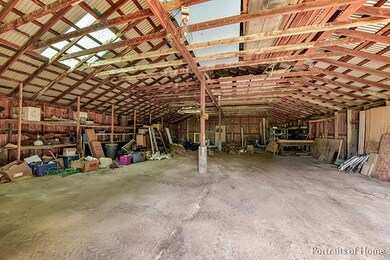
3N047 Howard Rd Maple Park, IL 60151
Estimated Value: $403,000 - $574,000
Highlights
- Vaulted Ceiling
- Main Floor Bedroom
- Patio
- Wood Flooring
- Attached Garage
- Bathroom on Main Level
About This Home
As of September 2016Country living dream! Gorgeous and serene property with many huge oak and maple trees! Over 8 acres includes a beautiful all brick ranch house, a barn, guest cottage, tree farm, and some farming area. Living area of house has gorgeous cedar cathedral ceiling with support beam from original Chicago railroad. This is the original site of the Howard family homestead. Main house has new roof tear off this year, new front door & remodeled baths, all hardwood & tile floors; newer HVAC, garage doors & interior doors. Guest cottage with full bath and kitchen has new roof, furnace, & SS appliances, has brought rent of $900 for income, or would be a great granny cottage! 60x43 barn has electric, could also bring rental income for storage. Property being over 5 acres opens more possibilities for farm animals and more buildings. Must see, don't waste any time!!
Last Agent to Sell the Property
Charles Rutenberg Realty of IL License #475131391 Listed on: 07/09/2016

Last Buyer's Agent
Berkshire Hathaway HomeServices Starck Real Estate License #475143234
Home Details
Home Type
- Single Family
Est. Annual Taxes
- $9,688
Year Built
- 1978
Lot Details
- 8
Parking
- Attached Garage
- Garage Transmitter
- Garage Door Opener
- Gravel Driveway
- Garage Is Owned
Home Design
- Brick Exterior Construction
- Asphalt Shingled Roof
Interior Spaces
- Vaulted Ceiling
- Wood Burning Fireplace
- Wood Flooring
Kitchen
- Oven or Range
- Microwave
- Dishwasher
Bedrooms and Bathrooms
- Main Floor Bedroom
- Bathroom on Main Level
Laundry
- Laundry on main level
- Dryer
- Washer
Finished Basement
- Partial Basement
- Crawl Space
Outdoor Features
- Patio
Utilities
- Forced Air Heating and Cooling System
- Well
- Private or Community Septic Tank
Listing and Financial Details
- $4,000 Seller Concession
Ownership History
Purchase Details
Home Financials for this Owner
Home Financials are based on the most recent Mortgage that was taken out on this home.Purchase Details
Purchase Details
Home Financials for this Owner
Home Financials are based on the most recent Mortgage that was taken out on this home.Purchase Details
Purchase Details
Home Financials for this Owner
Home Financials are based on the most recent Mortgage that was taken out on this home.Purchase Details
Home Financials for this Owner
Home Financials are based on the most recent Mortgage that was taken out on this home.Similar Homes in Maple Park, IL
Home Values in the Area
Average Home Value in this Area
Purchase History
| Date | Buyer | Sale Price | Title Company |
|---|---|---|---|
| Nystrom Scott R | $380,000 | First American Title | |
| Butts Harold T | -- | None Available | |
| Kagels Butts Harold T | $280,000 | American Title | |
| Miles Catherine H | -- | None Available | |
| Miles Marshall W | $319,000 | -- | |
| Molitor Ronald A | -- | First American Title Ins Co |
Mortgage History
| Date | Status | Borrower | Loan Amount |
|---|---|---|---|
| Open | Nystrom Scott R | $323,000 | |
| Closed | Nystrom Scott R | $342,000 | |
| Previous Owner | Kagels Butts Harold T | $210,000 | |
| Previous Owner | Miles Catherine H | $57,671 | |
| Previous Owner | Miles Marshall W | $26,000 | |
| Previous Owner | Miles Marshall W | $445,100 | |
| Previous Owner | Miles Marshall W | $133,500 | |
| Previous Owner | Miles Marshall W | $251,000 | |
| Previous Owner | Miles Marshall W | $113,000 | |
| Previous Owner | Miles Marshall W | $77,900 | |
| Previous Owner | Miles Marshall W | $254,000 | |
| Previous Owner | Molitor Ronald A | $236,000 |
Property History
| Date | Event | Price | Change | Sq Ft Price |
|---|---|---|---|---|
| 09/16/2016 09/16/16 | Sold | $380,000 | -5.0% | $210 / Sq Ft |
| 08/23/2016 08/23/16 | Pending | -- | -- | -- |
| 07/27/2016 07/27/16 | Price Changed | $399,900 | -5.9% | $221 / Sq Ft |
| 07/09/2016 07/09/16 | For Sale | $425,000 | -- | $235 / Sq Ft |
Tax History Compared to Growth
Tax History
| Year | Tax Paid | Tax Assessment Tax Assessment Total Assessment is a certain percentage of the fair market value that is determined by local assessors to be the total taxable value of land and additions on the property. | Land | Improvement |
|---|---|---|---|---|
| 2023 | $9,688 | $120,402 | $50,004 | $70,398 |
| 2022 | $9,376 | $111,771 | $46,328 | $65,443 |
| 2021 | $9,016 | $106,185 | $43,926 | $62,259 |
| 2020 | $8,652 | $102,469 | $42,309 | $60,160 |
| 2019 | $8,472 | $98,419 | $40,559 | $57,860 |
| 2018 | $8,737 | $92,789 | $38,158 | $54,631 |
| 2017 | $8,476 | $87,610 | $35,950 | $51,660 |
| 2016 | $8,045 | $82,178 | $33,725 | $48,453 |
| 2015 | -- | $75,982 | $31,709 | $44,273 |
| 2014 | -- | $73,834 | $30,764 | $43,070 |
| 2013 | -- | $73,740 | $30,670 | $43,070 |
Agents Affiliated with this Home
-
Sheryl Lucka
S
Seller's Agent in 2016
Sheryl Lucka
Charles Rutenberg Realty of IL
(630) 302-5786
10 Total Sales
-
Carolyn Leard

Buyer's Agent in 2016
Carolyn Leard
Berkshire Hathaway HomeServices Starck Real Estate
(630) 476-1740
37 Total Sales
Map
Source: Midwest Real Estate Data (MRED)
MLS Number: MRD09281716
APN: 07-29-400-015
- 000 NW Rd
- 210 Oak St
- 205 S Liberty St
- 532 S Elizabeth St
- 408 S Joliet St
- 415 S Joliet St
- 407 S Joliet St
- 523 S Joliet St
- 630 S Joliet St
- 640 S Joliet St
- 408 S Kincaid St
- 412 S Kincaid St
- 414 S Kincaid St
- 420 S Kincaid St
- 239 S Kincaid St
- 522 S Kincaid St
- 530 S Kincaid St
- 529 S Kincaid St
- 409 S Kincaid St
- 411 S Kincaid St
- 3N047 Howard Rd
- 3N047 Howard Rd
- 3N125 Howard Rd
- 3 Howard Rd
- 3N072 Howard Rd
- 2n961 Howard Rd
- 3N193 Howard Rd
- 2N917 Howard Rd
- 2N976 Howard Rd
- 3N118 Howard Rd
- 2N879 Howard Rd
- 2N837 Howard Rd
- Lot 3 Block 3 Lot 3-4 St
- 46W819 Indian Creek (Ic) Trail
- LT 30 Autumn Ln
- Lot 3 Autumn Ln
- Lot 18 Otter Ln
- LT 200 Prairie Valley Dr
- Lot 44 Prairie Valley Dr
- 2N874 Howard Rd
