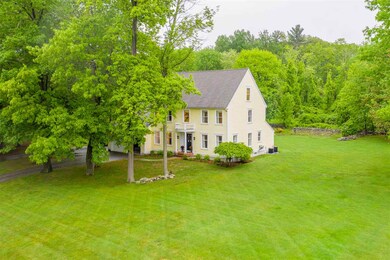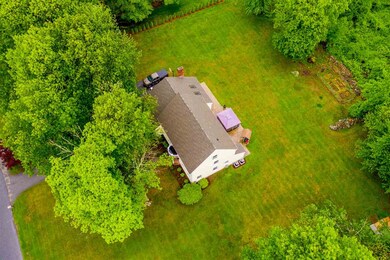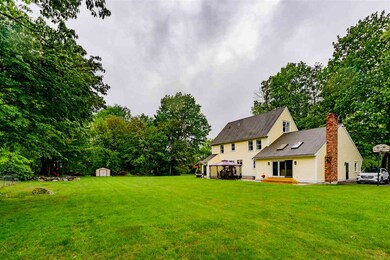
4 Applewood Rd Pelham, NH 03076
Estimated Value: $840,000 - $908,000
Highlights
- Colonial Architecture
- Wood Burning Stove
- Wood Flooring
- Countryside Views
- Cathedral Ceiling
- 2 Car Direct Access Garage
About This Home
As of July 2019This impeccably maintained custom home is being offered for sale for the first time. Pride of ownership is displayed throughout the home with many recent updates including new gleaming hardwood floors, brand new roof, new granite counter-tops, stainless steel appliances, and a master en-suite bathroom that is absolutely stunning! It's a wonderful home for entertaining with an enormous great room with a Vermont Casting wood stove and beautiful french doors that open up to a perfectly manicured back yard. This home was thoughtfully designed with efficiency in mind with 9 zones for heating, and many lights on timers. Steel beam construction which allows for additional space to be finished in the lower level with ease. A quality home with attention to every detail nestled in a beautiful neighborhood with excellent commuter access. This home also comes with a transferable home warranty through August 2020! What more could you ask for?
Last Agent to Sell the Property
The Rioux Group
RE/MAX Synergy Listed on: 05/29/2019
Home Details
Home Type
- Single Family
Est. Annual Taxes
- $8,631
Year Built
- Built in 1990
Lot Details
- 1.18 Acre Lot
- Landscaped
- Lot Sloped Up
- Garden
Parking
- 2 Car Direct Access Garage
Home Design
- Colonial Architecture
- Concrete Foundation
- Wood Frame Construction
- Shingle Roof
- Vinyl Siding
Interior Spaces
- 3-Story Property
- Central Vacuum
- Cathedral Ceiling
- Wood Burning Stove
- Wood Burning Fireplace
- Dining Area
- Countryside Views
- Fire and Smoke Detector
- Laundry on upper level
Kitchen
- Electric Cooktop
- Dishwasher
Flooring
- Wood
- Laminate
- Tile
Bedrooms and Bathrooms
- 4 Bedrooms
Unfinished Basement
- Basement Fills Entire Space Under The House
- Interior Basement Entry
Outdoor Features
- Patio
Schools
- Pelham Elementary School
- Pelham Memorial Middle School
- Pelham High School
Utilities
- Baseboard Heating
- Heating System Uses Oil
- 200+ Amp Service
- Drilled Well
- Private Sewer
- High Speed Internet
- Cable TV Available
Listing and Financial Details
- Legal Lot and Block 2 / 127
Ownership History
Purchase Details
Purchase Details
Home Financials for this Owner
Home Financials are based on the most recent Mortgage that was taken out on this home.Purchase Details
Similar Homes in Pelham, NH
Home Values in the Area
Average Home Value in this Area
Purchase History
| Date | Buyer | Sale Price | Title Company |
|---|---|---|---|
| Dorr Ft | -- | None Available | |
| Dorr Ft | -- | None Available | |
| Dorr Michael W | $540,000 | -- | |
| Dorr Michael W | $540,000 | -- | |
| Szczechura Stephen T | -- | -- |
Mortgage History
| Date | Status | Borrower | Loan Amount |
|---|---|---|---|
| Previous Owner | Dorr Michael W | $435,700 | |
| Previous Owner | Dorr Michael W | $432,000 | |
| Previous Owner | Szczechura Stephen T | $124,000 | |
| Previous Owner | Szczechura Stephen T | $250,000 | |
| Previous Owner | Szczechura Stephen T | $245,000 |
Property History
| Date | Event | Price | Change | Sq Ft Price |
|---|---|---|---|---|
| 07/18/2019 07/18/19 | Sold | $540,000 | +1.0% | $177 / Sq Ft |
| 06/03/2019 06/03/19 | Pending | -- | -- | -- |
| 05/29/2019 05/29/19 | For Sale | $534,900 | -- | $175 / Sq Ft |
Tax History Compared to Growth
Tax History
| Year | Tax Paid | Tax Assessment Tax Assessment Total Assessment is a certain percentage of the fair market value that is determined by local assessors to be the total taxable value of land and additions on the property. | Land | Improvement |
|---|---|---|---|---|
| 2024 | $13,909 | $758,400 | $176,000 | $582,400 |
| 2023 | $13,795 | $758,400 | $176,000 | $582,400 |
| 2022 | $12,330 | $707,800 | $176,000 | $531,800 |
| 2021 | $11,296 | $707,800 | $176,000 | $531,800 |
| 2020 | $10,831 | $536,200 | $140,600 | $395,600 |
| 2019 | $10,375 | $534,800 | $140,600 | $394,200 |
| 2018 | $8,631 | $402,200 | $128,600 | $273,600 |
| 2017 | $8,627 | $402,200 | $128,600 | $273,600 |
| 2016 | $8,426 | $402,200 | $128,600 | $273,600 |
| 2015 | $8,015 | $344,600 | $122,400 | $222,200 |
| 2014 | $7,881 | $344,600 | $122,400 | $222,200 |
| 2013 | $7,833 | $342,500 | $122,400 | $220,100 |
Agents Affiliated with this Home
-
T
Seller's Agent in 2019
The Rioux Group
RE/MAX
-
Mary A. Brundage
M
Buyer's Agent in 2019
Mary A. Brundage
EXP Realty
(978) 857-7261
18 Total Sales
Map
Source: PrimeMLS
MLS Number: 4754753
APN: PLHM-000038-000000-000001-000127-2
- 4 Applewood Rd
- 6 Applewood Rd
- 2 Applewood Rd
- 3 Applewood Rd
- 1 Applewood Rd
- 3 Spaulding Hill Rd
- 8 Ponderosa Dr
- 1 Spaulding Hill Rd
- 7 Ponderosa Dr
- 7 Spaulding Hill Rd
- 8A Applewood Rd
- 8 Applewood Rd
- 325 Sherburne Rd
- 7A & 7B Spaulding Hill Rd
- 7 Applewood Rd
- 348 Sherburne Rd
- 18 Blackstone Cir
- 19 Sherburne Rd
- 00 Sherburne Rd
- 6 Ponderosa Dr






