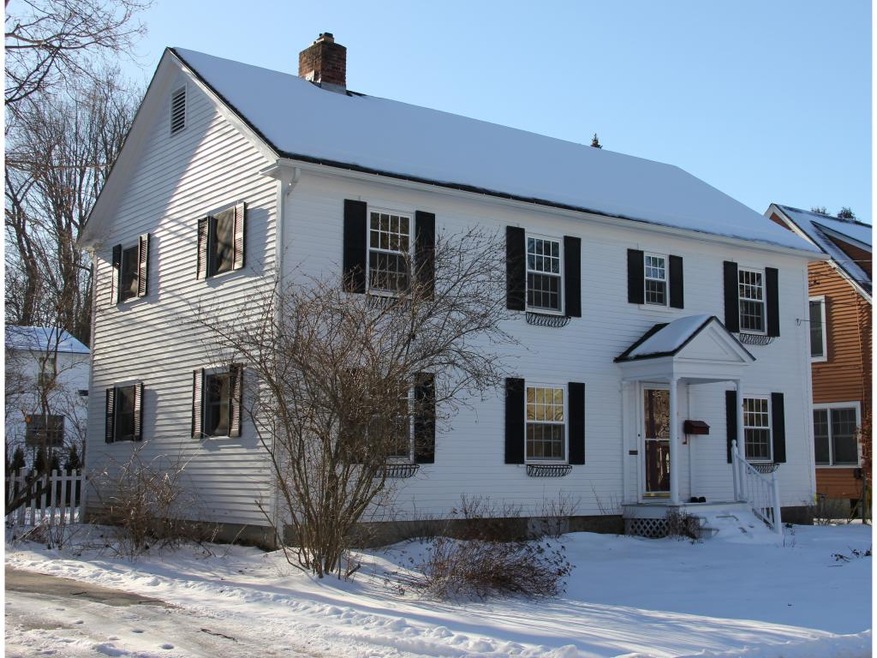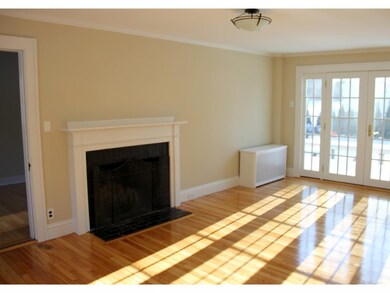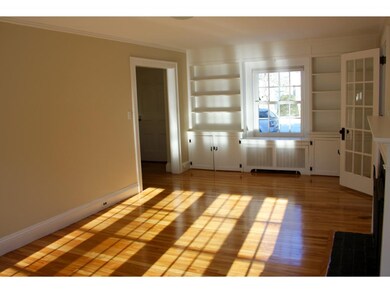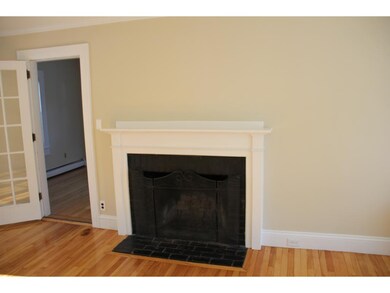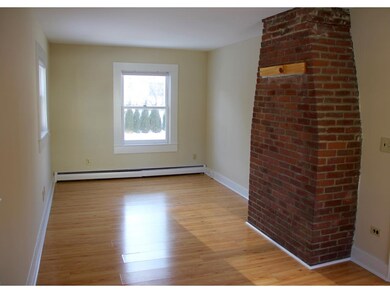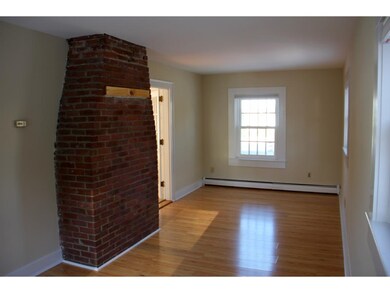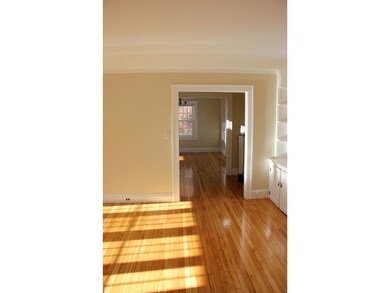
4 Barrymore Rd Hanover, NH 03755
Highlights
- Colonial Architecture
- Deck
- Attic
- Bernice A. Ray School Rated A+
- Wood Flooring
- 1 Car Detached Garage
About This Home
As of August 2024Enjoying the true "walk to everything" location that so many desire, this expanded 4 bedroom Colonial located within minutes of the Coop, High School and Main Street is ready for immediate occupancy. With the recently redone interior paint just about dry and a long list of improvements made by the current owners over the last two years, 4 Barrymore offers a formal living room with fireplace, dining room, family room, kitchen and half bath on the first floor, an en-suite master and three additional bedrooms and one bath upstairs. A detached one car garage with storage, back deck and level yard complete the picture.
Last Agent to Sell the Property
Higgerson & Company License #081.0004181 Listed on: 01/04/2016
Last Buyer's Agent
Shelley Gilbert
Coldwell Banker LIFESTYLES - Hanover License #082.0004056

Home Details
Home Type
- Single Family
Est. Annual Taxes
- $9,982
Year Built
- Built in 1923
Lot Details
- 6,098 Sq Ft Lot
- Level Lot
Parking
- 1 Car Detached Garage
- Heated Garage
- Gravel Driveway
Home Design
- Colonial Architecture
- Concrete Foundation
- Wood Frame Construction
- Shingle Roof
- Clap Board Siding
Interior Spaces
- 2-Story Property
- Wood Burning Fireplace
- Fire and Smoke Detector
- Attic
Kitchen
- Gas Range
- Dishwasher
Flooring
- Wood
- Tile
Bedrooms and Bathrooms
- 4 Bedrooms
- En-Suite Primary Bedroom
Unfinished Basement
- Basement Fills Entire Space Under The House
- Connecting Stairway
- Interior Basement Entry
- Sump Pump
- Crawl Space
- Basement Storage
Outdoor Features
- Deck
Schools
- Bernice A. Ray Elementary School
- Frances C. Richmond Middle Sch
- Hanover High School
Utilities
- Zoned Heating and Cooling
- Radiator
- Baseboard Heating
- Heating System Uses Oil
- High Speed Internet
- Cable TV Available
Listing and Financial Details
- 21% Total Tax Rate
Ownership History
Purchase Details
Home Financials for this Owner
Home Financials are based on the most recent Mortgage that was taken out on this home.Purchase Details
Home Financials for this Owner
Home Financials are based on the most recent Mortgage that was taken out on this home.Purchase Details
Home Financials for this Owner
Home Financials are based on the most recent Mortgage that was taken out on this home.Purchase Details
Home Financials for this Owner
Home Financials are based on the most recent Mortgage that was taken out on this home.Purchase Details
Purchase Details
Similar Home in Hanover, NH
Home Values in the Area
Average Home Value in this Area
Purchase History
| Date | Type | Sale Price | Title Company |
|---|---|---|---|
| Warranty Deed | $1,750,000 | None Available | |
| Warranty Deed | $1,750,000 | None Available | |
| Warranty Deed | $1,750,000 | None Available | |
| Warranty Deed | $1,725,000 | None Available | |
| Warranty Deed | $1,725,000 | None Available | |
| Warranty Deed | $1,725,000 | None Available | |
| Warranty Deed | $573,533 | -- | |
| Warranty Deed | $494,000 | -- | |
| Warranty Deed | $529,000 | -- | |
| Deed | $510,000 | -- | |
| Warranty Deed | $573,533 | -- | |
| Warranty Deed | $494,000 | -- | |
| Warranty Deed | $529,000 | -- | |
| Deed | $510,000 | -- |
Mortgage History
| Date | Status | Loan Amount | Loan Type |
|---|---|---|---|
| Open | $1,060,000 | Purchase Money Mortgage | |
| Closed | $1,060,000 | Purchase Money Mortgage | |
| Previous Owner | $1,380,000 | Purchase Money Mortgage | |
| Previous Owner | $500,000 | Balloon | |
| Previous Owner | $397,600 | Stand Alone Refi Refinance Of Original Loan |
Property History
| Date | Event | Price | Change | Sq Ft Price |
|---|---|---|---|---|
| 08/09/2024 08/09/24 | Sold | $1,750,000 | +9.7% | $725 / Sq Ft |
| 07/01/2024 07/01/24 | Pending | -- | -- | -- |
| 06/24/2024 06/24/24 | For Sale | $1,595,000 | -7.5% | $661 / Sq Ft |
| 02/10/2023 02/10/23 | Sold | $1,725,000 | 0.0% | $709 / Sq Ft |
| 02/10/2023 02/10/23 | Pending | -- | -- | -- |
| 02/10/2023 02/10/23 | For Sale | $1,725,000 | +200.8% | $709 / Sq Ft |
| 01/29/2016 01/29/16 | Sold | $573,500 | +4.5% | $299 / Sq Ft |
| 01/08/2016 01/08/16 | Pending | -- | -- | -- |
| 01/04/2016 01/04/16 | For Sale | $549,000 | +11.1% | $286 / Sq Ft |
| 05/24/2013 05/24/13 | Sold | $494,000 | -17.5% | $257 / Sq Ft |
| 04/19/2013 04/19/13 | Pending | -- | -- | -- |
| 02/14/2013 02/14/13 | For Sale | $599,000 | -- | $312 / Sq Ft |
Tax History Compared to Growth
Tax History
| Year | Tax Paid | Tax Assessment Tax Assessment Total Assessment is a certain percentage of the fair market value that is determined by local assessors to be the total taxable value of land and additions on the property. | Land | Improvement |
|---|---|---|---|---|
| 2024 | $15,491 | $803,900 | $379,500 | $424,400 |
| 2023 | $14,904 | $803,900 | $379,500 | $424,400 |
| 2022 | $14,301 | $803,900 | $379,500 | $424,400 |
| 2021 | $14,181 | $803,900 | $379,500 | $424,400 |
| 2020 | $10,917 | $540,200 | $260,400 | $279,800 |
| 2019 | $10,766 | $540,200 | $260,400 | $279,800 |
| 2018 | $9,886 | $514,100 | $260,400 | $253,700 |
| 2017 | $10,465 | $482,500 | $191,900 | $290,600 |
| 2016 | $10,179 | $478,100 | $191,900 | $286,200 |
| 2015 | $9,983 | $478,100 | $191,900 | $286,200 |
| 2014 | $9,576 | $478,100 | $191,900 | $286,200 |
| 2013 | $9,232 | $478,100 | $191,900 | $286,200 |
| 2012 | $9,169 | $495,900 | $201,800 | $294,100 |
Agents Affiliated with this Home
-
Richard Higgerson

Seller's Agent in 2024
Richard Higgerson
Higgerson & Company
(802) 291-0436
138 Total Sales
-
Tami Sullivan

Buyer's Agent in 2024
Tami Sullivan
Snyder Donegan Real Estate Group
(603) 254-6570
83 Total Sales
-
S
Buyer's Agent in 2016
Shelley Gilbert
Coldwell Banker LIFESTYLES - Hanover
(603) 643-6406
-
S
Seller's Agent in 2013
Sally Rutter
Coldwell Banker LIFESTYLES - Hanover
-
Carol Robert

Buyer's Agent in 2013
Carol Robert
Housing Solutions Real Estate LLC
(603) 667-5090
71 Total Sales
Map
Source: PrimeMLS
MLS Number: 4465488
APN: HNOV-000023-000139-000001
- 4 O'Leary Ave
- 3 Crowley Terrace
- 11 Ledyard Ln
- 84 S Main St
- 37 Low Rd
- 28 Rayton Rd
- 7 Gile Dr Unit 2B
- 11 Gile Dr Unit 1B
- 5 College Hill
- 105 Brook Hollow
- 4 Gile Dr Unit 2A
- 4 Spencer Rd
- 1 Rayton Rd
- 4 Diana Ct
- 4 Occom Ridge
- 8 Willow Spring Ln
- 7 Willow Spring Ln
- 5 Richardson Place
- 28 Stonehurst Common
- 7 Shadow Brook Dr
