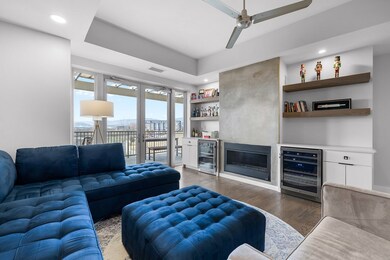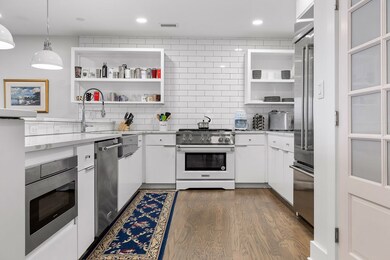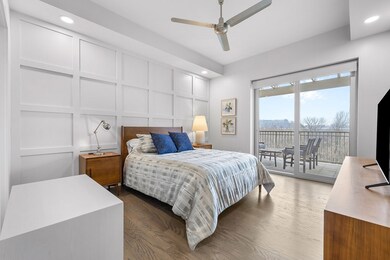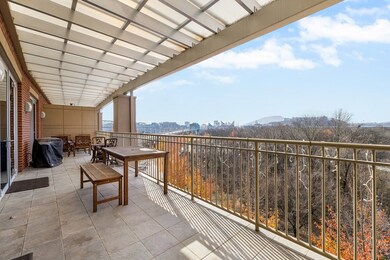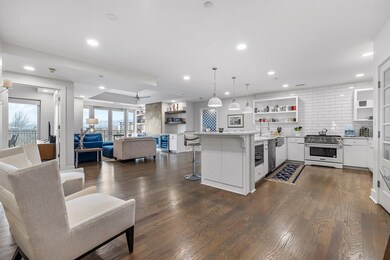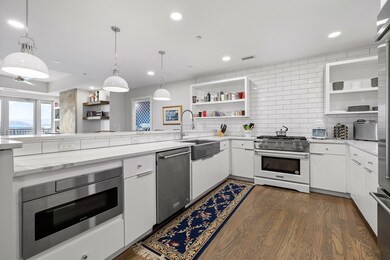
4 Cherokee Blvd Unit 409 Chattanooga, TN 37405
Northshore NeighborhoodEstimated payment $6,237/month
Highlights
- Wood Flooring
- Storm Windows
- Breakfast Bar
- Attached Garage
- Walk-In Closet
- 3-minute walk to Renaissance Park
About This Home
Discover the perfect blend of luxury and location with this stunning 2-bed, 2-bath condo overlooking the river and the iconic Market Street Bridge. An open-concept floor plan, features a breakfast nook, dining area, and spacious living room, all leading to an expansive covered patio offering breathtaking views. All main living areas, including the primary and second bedroom, have direct access to the balcony for seamless indoor-outdoor living.
Listing Agent
J Douglas Properties Berkshire Hathaway Homeservices Brokerage Phone: 4234985800 License #275520 Listed on: 12/19/2024
Townhouse Details
Home Type
- Townhome
Est. Annual Taxes
- $5,818
Year Built
- Built in 2008
HOA Fees
- $628 Monthly HOA Fees
Home Design
- Flat Roof Shape
Interior Spaces
- 1-Story Property
- Gas Log Fireplace
- Living Room with Fireplace
Kitchen
- Breakfast Bar
- Built-In Gas Range
- Built-In Microwave
- Dishwasher
- Kitchen Island
- Disposal
Flooring
- Wood
- Ceramic Tile
Bedrooms and Bathrooms
- 2 Bedrooms
- Walk-In Closet
- 2 Bathrooms
- Shower Only
Laundry
- Laundry Room
- Dryer
- Washer
Home Security
Parking
- Attached Garage
- Basement Garage
- Open Parking
Schools
- Red Bank Middle School
- Red Bank High School
Utilities
- Central Heating and Cooling System
- Electric Water Heater
Community Details
- Storm Windows
Listing and Financial Details
- Assessor Parcel Number 135F H 005
Map
Home Values in the Area
Average Home Value in this Area
Tax History
| Year | Tax Paid | Tax Assessment Tax Assessment Total Assessment is a certain percentage of the fair market value that is determined by local assessors to be the total taxable value of land and additions on the property. | Land | Improvement |
|---|---|---|---|---|
| 2024 | $2,901 | $129,650 | $0 | $0 |
| 2023 | $2,901 | $129,650 | $0 | $0 |
| 2022 | $2,901 | $129,650 | $0 | $0 |
| 2021 | $2,901 | $129,650 | $0 | $0 |
| 2020 | $3,172 | $114,725 | $0 | $0 |
| 2019 | $3,172 | $114,725 | $0 | $0 |
| 2018 | $2,739 | $114,725 | $0 | $0 |
| 2017 | $3,172 | $114,725 | $0 | $0 |
| 2016 | $3,015 | $0 | $0 | $0 |
| 2015 | $5,649 | $0 | $0 | $0 |
| 2014 | $5,649 | $0 | $0 | $0 |
Property History
| Date | Event | Price | Change | Sq Ft Price |
|---|---|---|---|---|
| 12/19/2024 12/19/24 | For Sale | $1,000,000 | +41.8% | $665 / Sq Ft |
| 03/23/2021 03/23/21 | Sold | $705,000 | -2.8% | $469 / Sq Ft |
| 03/02/2021 03/02/21 | Pending | -- | -- | -- |
| 02/19/2021 02/19/21 | For Sale | $725,000 | -- | $482 / Sq Ft |
Purchase History
| Date | Type | Sale Price | Title Company |
|---|---|---|---|
| Warranty Deed | $705,000 | Northshore T&E Llc | |
| Warranty Deed | $499,000 | First Title | |
| Warranty Deed | $467,000 | First Choice Title Inc | |
| Warranty Deed | $564,000 | Pioneer Title Agency Inc |
Mortgage History
| Date | Status | Loan Amount | Loan Type |
|---|---|---|---|
| Previous Owner | $499,000 | New Conventional | |
| Previous Owner | $420,000 | Purchase Money Mortgage |
Similar Homes in Chattanooga, TN
Source: Carpet Capital Association of REALTORS®
MLS Number: 129164
APN: 135F-H-005-C409
- 4 Cherokee Blvd
- 20 Cherokee Blvd
- 229 Delmont St
- 200 Manufacturers Rd
- 110 Somerville Ave
- 430 Manufacturers Rd
- 508 Woodland Ave
- 508 Spears Ave
- 328 Cherokee Blvd
- 254 Berry Patch Ln
- 513 Druid Ln
- 2 Market St
- 702 Snow St
- 212 Walnut St
- 328 Beck Ave Unit B
- 328 Beck Ave Unit A
- 518 Lytle St
- 605 Lytle St
- 355 Walnut St
- 663 Tremont Place

