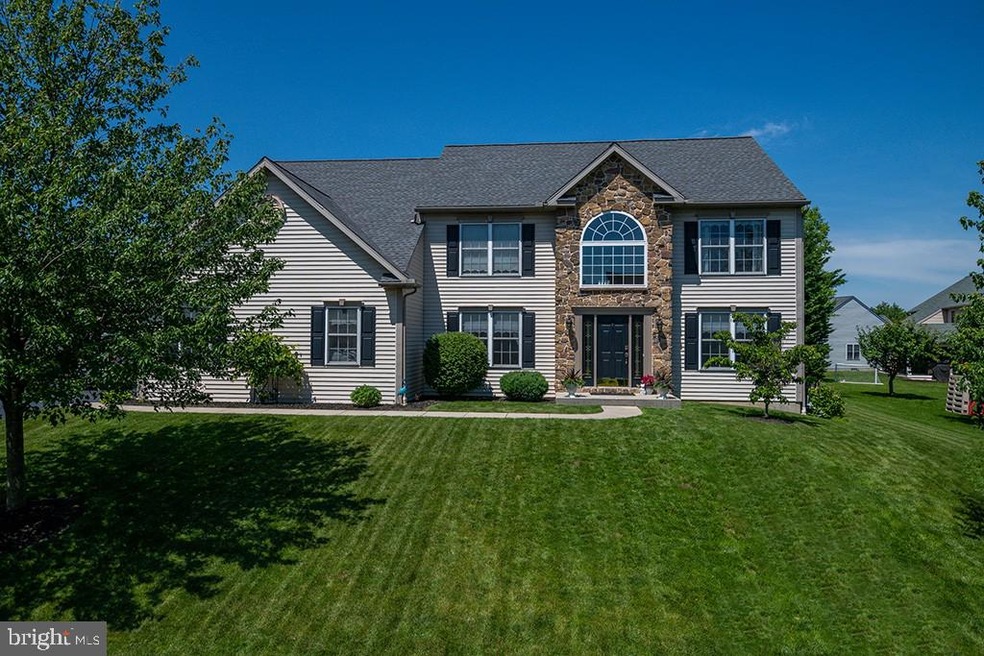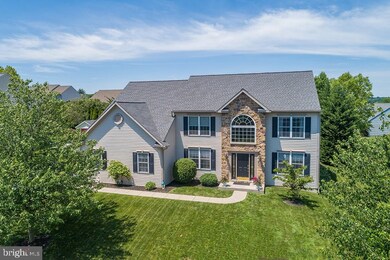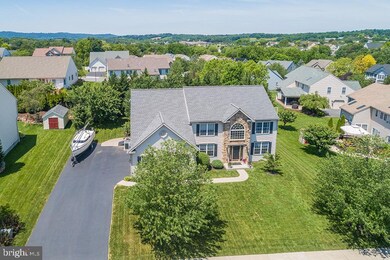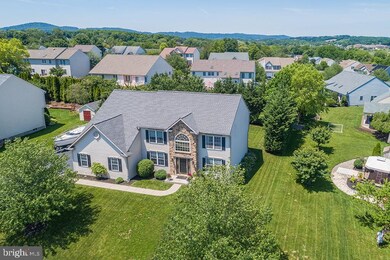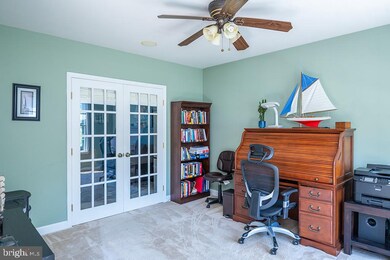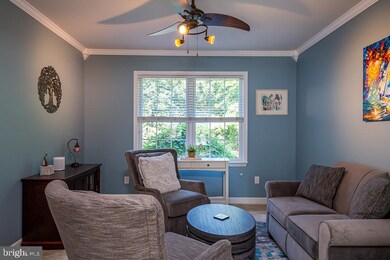
4 Colorado Ave Reading, PA 19608
Lower Heidelberg NeighborhoodEstimated Value: $508,291 - $591,000
Highlights
- Colonial Architecture
- Deck
- Tennis Courts
- Wilson High School Rated A-
- Wood Flooring
- Den
About This Home
As of August 2021Gorgeous and well maintained home in Green Valley Estates. This expanded St. Thomas model sits on a beautiful lot with mature landscaping and offers a side entry garage and plenty of parking. You enter this home into a stunning 2-story foyer that is flooded with light. To the right is an office that leads to a really cute bonus room/den. There is plenty of space to have a home office in this one. To the left is a large bright dining room with hardwood floors. Stunning cherry kitchen with island, pantry, tile back splash and high end gas range. Convenient main floor laundry and powder room off the kitchen. The huge deck is accessed off of the kitchen and was recently recoated. Gorgeous private back yard with plenty of room to entertain and relax. Cute paver area connecting the deck and the driveway. The main level family room is a beautiful space with vaulted ceiling and floor-to-ceiling stone gas fireplace. The second floor offers so much as well. Just beautifully appointed rooms. There is a wonderful owner's suite with cathedral ceiling and well-appointed en suite super bath. This includes a whirlpool tub, double bowl vanity, shower and skylight. A wonderful way to wake up! Generous spare bedrooms and a really cute hall bath. The second floor landing overlooks the family room below and has a great view out of the front window as well. If you are familiar with this community then you already know the benefits. If you are not it is well worth looking into. It's a quiet location that is close to all amenities, that also has a nice trail network as well as playgrounds and ball fields.
Last Agent to Sell the Property
RE/MAX Of Reading License #RS-208588-L Listed on: 06/24/2021

Home Details
Home Type
- Single Family
Est. Annual Taxes
- $8,630
Year Built
- Built in 2005
Lot Details
- 0.28 Acre Lot
- Back, Front, and Side Yard
- Property is in excellent condition
HOA Fees
- $19 Monthly HOA Fees
Parking
- 2 Car Direct Access Garage
- 4 Driveway Spaces
- Side Facing Garage
- Garage Door Opener
Home Design
- Colonial Architecture
- Brick Exterior Construction
- Pitched Roof
- Shingle Roof
- Vinyl Siding
- Concrete Perimeter Foundation
Interior Spaces
- 3,485 Sq Ft Home
- Property has 2 Levels
- Central Vacuum
- Chair Railings
- Crown Molding
- Ceiling Fan
- Skylights
- Recessed Lighting
- Stone Fireplace
- Fireplace Mantel
- Gas Fireplace
- French Doors
- Sliding Doors
- Family Room Off Kitchen
- Living Room
- Formal Dining Room
- Den
- Wood Flooring
Kitchen
- Breakfast Area or Nook
- Eat-In Kitchen
- Gas Oven or Range
- Built-In Microwave
- Dishwasher
- Kitchen Island
- Disposal
Bedrooms and Bathrooms
- 4 Bedrooms
- En-Suite Primary Bedroom
- En-Suite Bathroom
- Walk-In Closet
- Soaking Tub
- Bathtub with Shower
Laundry
- Laundry Room
- Laundry on main level
- Dryer
- Washer
Unfinished Basement
- Basement Fills Entire Space Under The House
- Walk-Up Access
Schools
- Green Valley Elementary School
- Wilson West Middle School
- Wilson High School
Utilities
- Forced Air Heating and Cooling System
- 200+ Amp Service
- Water Treatment System
- Natural Gas Water Heater
- Cable TV Available
Additional Features
- Deck
- Suburban Location
Listing and Financial Details
- Tax Lot 1245
- Assessor Parcel Number 49-4376-08-89-1245
Community Details
Overview
- Association fees include common area maintenance
- Green Valley Common Area Trust HOA, Phone Number (610) 779-1400
- Built by Grande
- Green Valley Estat Subdivision, St Thomas Expanded Floorplan
Recreation
- Tennis Courts
- Soccer Field
- Community Basketball Court
- Community Playground
Ownership History
Purchase Details
Home Financials for this Owner
Home Financials are based on the most recent Mortgage that was taken out on this home.Purchase Details
Home Financials for this Owner
Home Financials are based on the most recent Mortgage that was taken out on this home.Purchase Details
Home Financials for this Owner
Home Financials are based on the most recent Mortgage that was taken out on this home.Similar Homes in Reading, PA
Home Values in the Area
Average Home Value in this Area
Purchase History
| Date | Buyer | Sale Price | Title Company |
|---|---|---|---|
| Hummel Eric J | $417,500 | Edge Abstract | |
| Mealing Douglas T | $320,000 | None Available | |
| Digiacomo Stephen J | $328,587 | None Available |
Mortgage History
| Date | Status | Borrower | Loan Amount |
|---|---|---|---|
| Open | Hummel Eric J | $312,900 | |
| Previous Owner | Mealing Douglas T | $304,000 | |
| Previous Owner | Digiacomo Stephen J | $25,700 | |
| Previous Owner | Digiacomo Stephen J | $263,300 | |
| Previous Owner | Digiacomo Stephen J | $16,310 | |
| Previous Owner | Digiacomo Stephen J | $262,800 |
Property History
| Date | Event | Price | Change | Sq Ft Price |
|---|---|---|---|---|
| 08/31/2021 08/31/21 | Sold | $417,500 | 0.0% | $120 / Sq Ft |
| 06/28/2021 06/28/21 | Pending | -- | -- | -- |
| 06/27/2021 06/27/21 | Off Market | $417,500 | -- | -- |
| 06/24/2021 06/24/21 | For Sale | $417,500 | +30.5% | $120 / Sq Ft |
| 06/28/2013 06/28/13 | Sold | $320,000 | 0.0% | $92 / Sq Ft |
| 05/01/2013 05/01/13 | Pending | -- | -- | -- |
| 04/27/2013 04/27/13 | For Sale | $319,900 | -- | $92 / Sq Ft |
Tax History Compared to Growth
Tax History
| Year | Tax Paid | Tax Assessment Tax Assessment Total Assessment is a certain percentage of the fair market value that is determined by local assessors to be the total taxable value of land and additions on the property. | Land | Improvement |
|---|---|---|---|---|
| 2025 | $3,405 | $216,000 | $28,800 | $187,200 |
| 2024 | $9,630 | $216,000 | $28,800 | $187,200 |
| 2023 | $9,302 | $216,000 | $28,800 | $187,200 |
| 2022 | $9,086 | $216,000 | $28,800 | $187,200 |
| 2021 | $8,630 | $216,000 | $28,800 | $187,200 |
| 2020 | $8,630 | $216,000 | $28,800 | $187,200 |
| 2019 | $8,394 | $216,000 | $28,800 | $187,200 |
| 2018 | $8,237 | $216,000 | $28,800 | $187,200 |
| 2017 | $8,016 | $216,000 | $28,800 | $187,200 |
| 2016 | $2,834 | $216,000 | $28,800 | $187,200 |
| 2015 | $2,834 | $216,000 | $28,800 | $187,200 |
| 2014 | $2,819 | $216,000 | $28,800 | $187,200 |
Agents Affiliated with this Home
-
Dave Mattes

Seller's Agent in 2021
Dave Mattes
RE/MAX of Reading
(610) 334-0294
23 in this area
373 Total Sales
-
Susan McFadden

Buyer's Agent in 2021
Susan McFadden
Keller Williams Platinum Realty - Wyomissing
(484) 364-1106
9 in this area
411 Total Sales
-
Jordan Kreitz

Buyer Co-Listing Agent in 2021
Jordan Kreitz
Keller Williams Platinum Realty - Wyomissing
(484) 345-0972
2 in this area
71 Total Sales
-
J
Seller's Agent in 2013
JEFFREY ROCKETT
RE/MAX of Reading
-
Kent Gutzler

Buyer's Agent in 2013
Kent Gutzler
Iron Valley Real Estate of Berks
(610) 780-5162
2 in this area
57 Total Sales
Map
Source: Bright MLS
MLS Number: PABK377172
APN: 49-4376-08-89-1245
- 15 Connecticut Ave
- 29 Colorado Ave
- 58 Pacific Ave
- 115 Grande Blvd
- 314 Valley Ct
- 114 Teaberry Ct
- 310 Valley Ct
- 118 Connecticut Ave
- 7 Laura Ct
- 17 N Carolina Ave
- 33 Goldeneye Dr
- 7 Stella Dr
- 310 Elizabeth Dr
- 164 Butternut Ct
- 140 Evans Hill Rd
- 709 Caramist Cir Unit 34
- 3060 Linda Ln
- 348 Sioux Ct
- 349 Oneida Dr
- 372 Sioux Ct
- 4 Colorado Ave
- 6 Colorado Ave
- 32 Pacific Ave
- 3 Illinois Ave
- 28 Pacific Ave
- 5 Illinois Ave
- 3 Colorado Ave
- 8 Colorado Ave
- 1 Colorado Ave
- 24 Pacific Ave
- 7 Illinois Ave
- 7 Colorado Ave
- 9 Illinois Ave
- 10 Colorado Ave
- 35 Pacific Ave
- 33 Pacific Ave
- 31 Pacific Ave
- 4 Illinois Ave
- 2 Illinois Ave
- 26 Virginia Ave
