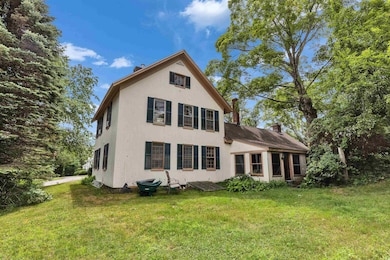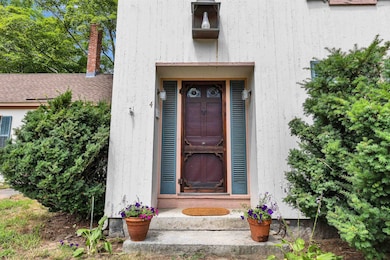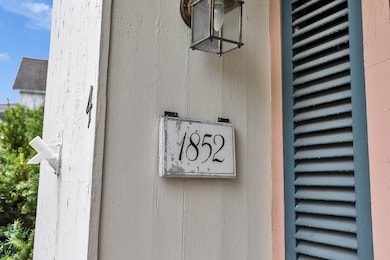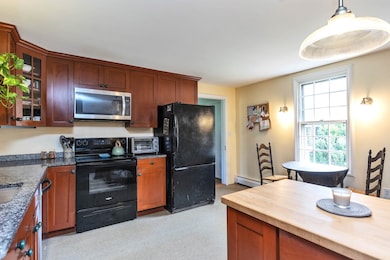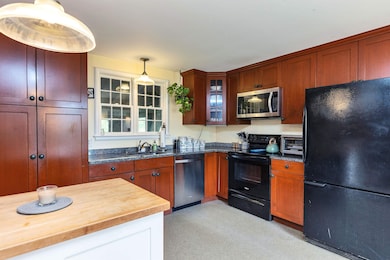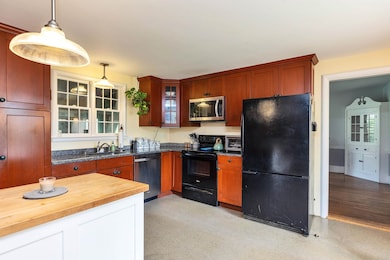
4 Conant Ave Mont Vernon, NH 03057
Mont Vernon NeighborhoodEstimated payment $3,021/month
Highlights
- Popular Property
- Barn
- Wood Flooring
- Mont Vernon Village School Rated A
- Post and Beam
- Corner Lot
About This Home
Come and check out this charming antique three/four bedroom home when Showings begin at the OPEN HOUSE on Sunday, July 20th from 12 to 2!
There is much to delight the antique lover in this home - which has a roof and boiler that are less than three years old, and a drilled well in the process of being hooked up! The kitchen has been tastefully upgraded with cherry cabinetry and granite counter tops, and features the old brick chimney, and the adjacent family room offers a brick and stone hearth for the fireplace with antique beams for the mantle. The living room also has a fireplace, and along with the dining room and first floor bedroom (office?, playroom?) features hardwood floors. There is a 3/4 bath on the first floor as well, and a nice three season porch for enjoying your morning coffee. Upstairs you will find three more bedrooms and another full bath. The yard is a treasure full of flowers, herbs and fruit trees awaiting your call and blackberries abound. You can walk to the village green, elementary school, library and general store, and there is easy access to shopping, Manchester and Nashua while still enjoying quiet country living. You can even enjoy the summer concerts on the green from your yard! The three story barn needs work and should be entered with caution, but oh, the possibilities! Nestled on the edge of the village with a rich and varied history, here's your opportunity to make your home in a quintessential small NH town.
Listing Agent
EXP Realty Brokerage Phone: 603-933-2991 License #050464 Listed on: 07/16/2025

Home Details
Home Type
- Single Family
Est. Annual Taxes
- $8,004
Year Built
- Built in 1852
Lot Details
- 0.6 Acre Lot
- Corner Lot
- Garden
Parking
- Gravel Driveway
Home Design
- Post and Beam
- Antique Architecture
- Farmhouse Style Home
- Stone Foundation
- Wood Frame Construction
Interior Spaces
- 1,968 Sq Ft Home
- Property has 2 Levels
- Basement
- Walk-Up Access
Kitchen
- Microwave
- Dishwasher
Flooring
- Wood
- Carpet
- Vinyl
Bedrooms and Bathrooms
- 4 Bedrooms
Laundry
- Dryer
- Washer
Schools
- Mont Vernon Village Elementary School
- Amherst Middle School
- Souhegan High School
Farming
- Barn
Utilities
- Baseboard Heating
- Hot Water Heating System
- Drilled Well
- Septic Tank
- Leach Field
- Cable TV Available
Listing and Financial Details
- Tax Lot 61
- Assessor Parcel Number 9
Map
Home Values in the Area
Average Home Value in this Area
Tax History
| Year | Tax Paid | Tax Assessment Tax Assessment Total Assessment is a certain percentage of the fair market value that is determined by local assessors to be the total taxable value of land and additions on the property. | Land | Improvement |
|---|---|---|---|---|
| 2024 | $8,004 | $405,060 | $134,000 | $271,060 |
| 2023 | $8,718 | $300,210 | $102,000 | $198,210 |
| 2022 | $8,415 | $300,210 | $102,000 | $198,210 |
| 2021 | $8,538 | $300,210 | $102,000 | $198,210 |
| 2020 | $7,980 | $300,210 | $102,000 | $198,210 |
| 2019 | $7,751 | $300,210 | $102,000 | $198,210 |
| 2018 | $7,395 | $243,110 | $76,000 | $167,110 |
| 2016 | $7,160 | $243,110 | $76,000 | $167,110 |
| 2015 | $7,160 | $243,110 | $76,000 | $167,110 |
| 2014 | $6,800 | $274,760 | $107,500 | $167,260 |
| 2013 | $7,542 | $274,760 | $107,500 | $167,260 |
Property History
| Date | Event | Price | Change | Sq Ft Price |
|---|---|---|---|---|
| 07/16/2025 07/16/25 | For Sale | $425,000 | +17.4% | $216 / Sq Ft |
| 09/16/2022 09/16/22 | Sold | $361,960 | -3.5% | $184 / Sq Ft |
| 08/08/2022 08/08/22 | Pending | -- | -- | -- |
| 07/28/2022 07/28/22 | Price Changed | $375,000 | -8.5% | $191 / Sq Ft |
| 07/20/2022 07/20/22 | Price Changed | $410,000 | -2.4% | $208 / Sq Ft |
| 07/08/2022 07/08/22 | For Sale | $420,000 | 0.0% | $213 / Sq Ft |
| 10/25/2013 10/25/13 | Rented | $1,500 | -6.3% | -- |
| 10/25/2013 10/25/13 | For Rent | $1,600 | 0.0% | -- |
| 10/04/2012 10/04/12 | Rented | $1,600 | 0.0% | -- |
| 09/04/2012 09/04/12 | Under Contract | -- | -- | -- |
| 09/04/2012 09/04/12 | For Rent | $1,600 | -- | -- |
Mortgage History
| Date | Status | Loan Amount | Loan Type |
|---|---|---|---|
| Closed | $211,960 | Purchase Money Mortgage |
Similar Home in Mont Vernon, NH
Source: PrimeMLS
MLS Number: 5051845
APN: MVER-000009-000061
- 2 N Main St
- 2-47 Old Amherst Rd
- 26 N Main St Unit 9
- 18 Westgate Rd
- 22 Spring Hill Rd
- 2-56 Caesars Rd
- 43 Salisbury Rd
- 00 Brook Rd
- 5 Pine Knoll Dr
- 67 Kendall Hill Rd
- 19 2nd St
- 3 Dutton Cir
- 31 Cross Rd
- 5B Debbie Ln
- 9 Hubbard Rd
- 73 MacK Hill Rd
- Map 5 Christian Hill Rd
- 67 Christian Hill Rd
- 9 Candlewood Dr
- 29 Christian Hill Rd
- 76 Elm St Unit 3
- 8 Wolfe Ln
- 33 Putnam St Unit C
- 18 Souhegan St
- 20 Souhegan St
- 66 Horace Greeley Rd Unit AD
- 93 West St Unit 16
- 93 West St Unit 56
- 99 Powers St Unit 134
- 32 Forest Rd Unit 5
- 90 Powers St
- 95 Powers St Unit 59
- 95 Powers St Unit 99
- 34 Ponemah Hill Rd
- 59 Ponemah Hill Rd Unit 1-202
- 29 Capron Rd Unit 49
- 30 Daylily Ln
- 79 Lawrence Rd Unit 1
- 36 Arbor Cir
- 3 Burberry Ct

