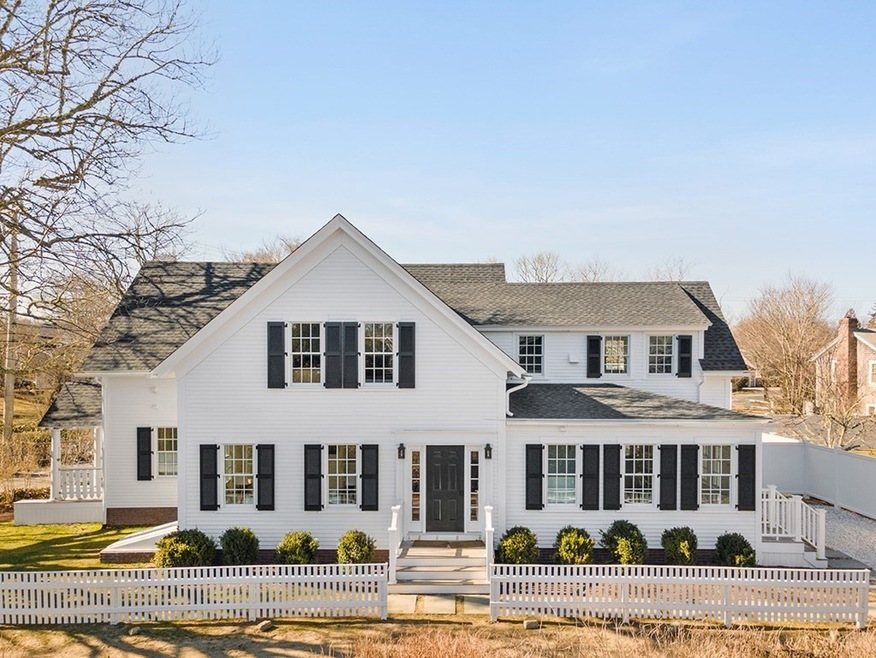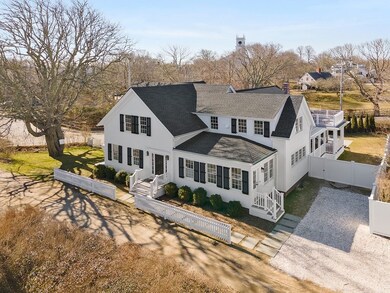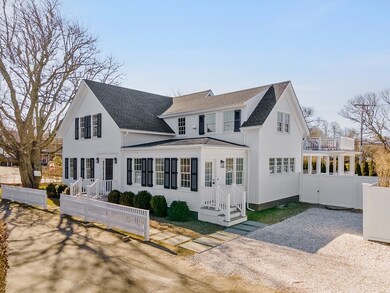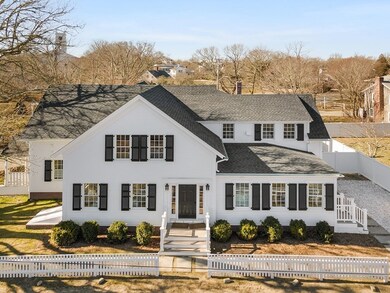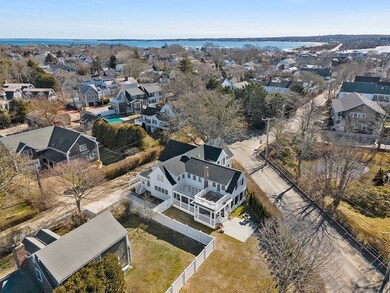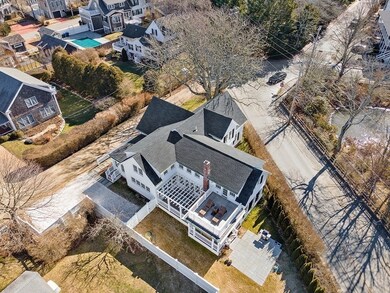
4 Cottle Ln Edgartown, MA 02568
Edgartown NeighborhoodHighlights
- Waterfront
- Deck
- Wood Flooring
- Colonial Architecture
- Property is near public transit
- 1 Fireplace
About This Home
As of May 2021Stunning gut-renovated historic home in the heart of downtown Edgartown! With old and new perfectly balanced by architect Sasha Robinson-White, this residence was completely rebuilt and expanded to an exceptionally high level. The exterior, which includes much of the original ca. 1862 structure, now includes all new windows, brand new roof and clapboard siding, and over 3,000 square feet of decks on two levels. The interior features traditional elements like a jaw-dropping coffered great room, knotty whitewashed oak floors, a front parlor, butler’s pantry, and more. The home also incorporates modern aspects where desired, with a state of the art kitchen featuring Wolf and Sub-Zero appliances, huge center island and quartz countertops. Each bathroom offers a spa-like experience, featuring the finest tile and fixtures. Bedrooms offer grand proportions. The spacious lot has ample room to spread out to lawn or garden areas.
Co-Listed By
William Rossi
Compass
Home Details
Home Type
- Single Family
Est. Annual Taxes
- $5,556
Year Built
- Built in 1862
Lot Details
- 10,019 Sq Ft Lot
- Waterfront
- Near Conservation Area
- Corner Lot
- Level Lot
- Irregular Lot
- Sprinkler System
- Cleared Lot
- Property is zoned R5
Home Design
- Colonial Architecture
- Cottage
- Brick Foundation
- Frame Construction
- Shingle Roof
- Concrete Perimeter Foundation
Interior Spaces
- 4,265 Sq Ft Home
- Wet Bar
- 1 Fireplace
- Insulated Windows
- Partial Basement
- Home Security System
Kitchen
- Range with Range Hood
- Freezer
- Dishwasher
Flooring
- Wood
- Tile
Bedrooms and Bathrooms
- 5 Bedrooms
Laundry
- Dryer
- Washer
Parking
- 3 Car Parking Spaces
- Off-Street Parking
Outdoor Features
- Deck
- Patio
Location
- Property is near public transit
- Property is near schools
Utilities
- Forced Air Heating and Cooling System
- Heating System Uses Natural Gas
- Water Heater
Listing and Financial Details
- Assessor Parcel Number 3773828
Community Details
Amenities
- Shops
Recreation
- Jogging Path
- Bike Trail
Similar Homes in Edgartown, MA
Home Values in the Area
Average Home Value in this Area
Property History
| Date | Event | Price | Change | Sq Ft Price |
|---|---|---|---|---|
| 05/27/2021 05/27/21 | Sold | $4,195,000 | 0.0% | $984 / Sq Ft |
| 05/27/2021 05/27/21 | Sold | $4,195,000 | 0.0% | $984 / Sq Ft |
| 04/20/2021 04/20/21 | Pending | -- | -- | -- |
| 03/17/2021 03/17/21 | For Sale | $4,195,000 | 0.0% | $984 / Sq Ft |
| 03/17/2021 03/17/21 | For Sale | $4,195,000 | -- | $984 / Sq Ft |
Tax History Compared to Growth
Agents Affiliated with this Home
-
P
Seller's Agent in 2021
Peyton Wallace
Studio Realty
-
W
Seller Co-Listing Agent in 2021
William Rossi
Compass
-
K
Buyer's Agent in 2021
Kristin Buck
Donnelly + Co
Map
Source: MLS Property Information Network (MLS PIN)
MLS Number: 72799620
- 10 Peases Point Way N
- 62 N Summer St
- 32 Norton Orchard Rd
- 10 Tilton Way
- 68 N Water St
- 25 Dock St
- 52 Fuller St
- 54 Fuller St
- 43 Peases Point Way S
- 114 N Water St
- 11 Norton St
- 76 Norton Orchard Rd
- 111 N Water St
- 131 N Water St Unit 96
- 2 Orchard Ln
- 117 N Water St
- 7 Clark Dr
- 26 Curtis Ln
- 8 High St
- 23 Pinehurst Rd
