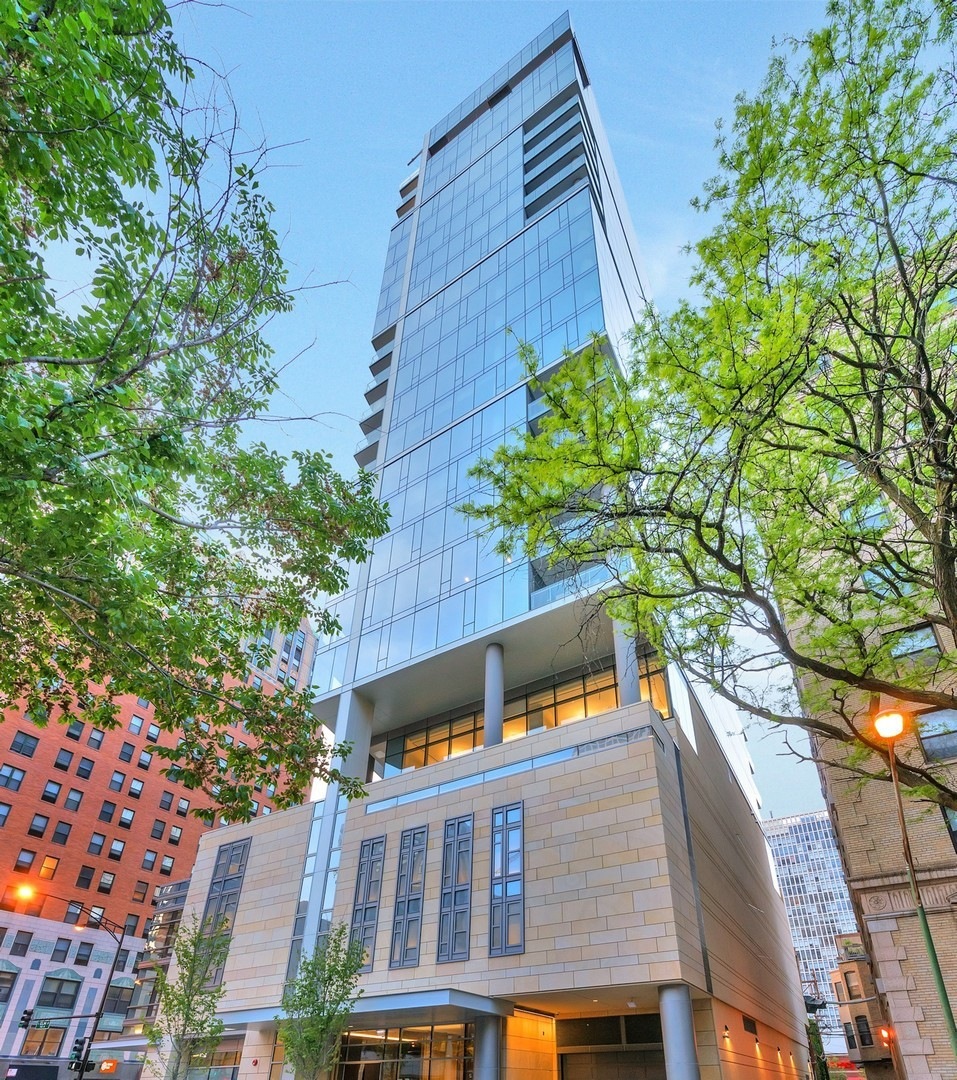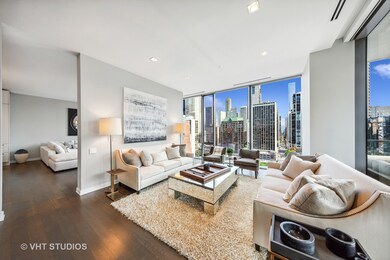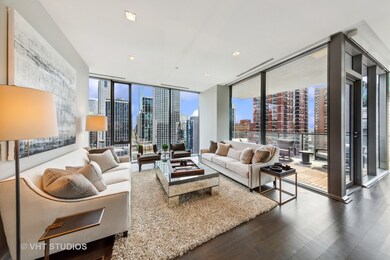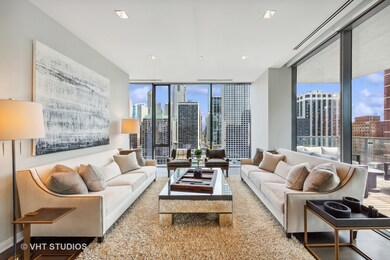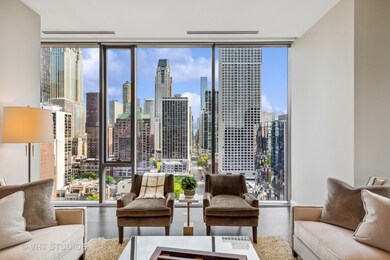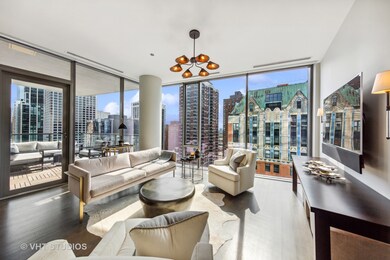
4 E Elm St Unit 15S Chicago, IL 60611
Gold Coast NeighborhoodHighlights
- Doorman
- 3-minute walk to Clark/Division Station
- Deck
- Lincoln Park High School Rated A
- Fitness Center
- 2-minute walk to Mariano (Louis) Park
About This Home
As of May 2024Introducing unit 15S at 4 E Elm, a stunning half floor residence in the heart of the Gold Coast. The sophisticated residence offers private elevator entry into an expansive 3,516 SF home featuring white oak hardwood floors, designer lighting fixtures, dramatic 10' ceilings and smart home integration. The open floor plan with its floor-to-ceiling windows provides a bright and inviting living space with access to the large terrace and views down State & Rush Streets. The modern kitchen is a masterpiece, boasting top-of-the-line appliances and fixtures with Honed Calcutta Marble waterfall countertops and full-height, high gloss Florense cabinets. The adjacent family room offers a seamless flow, ideal for hosting intimate gatherings or larger dinner parties. The east-facing primary suite is a sanctuary of comfort and style, with its spacious layout, gorgeous lake views, walk-in closets and an en-suite bathroom featuring a luxurious soaking tub, a separate glass-enclosed shower, and sleek double sinks. The 2 additional bedrooms offer generous space and en-suite bathrooms, perfect for guest rooms or an office, depending on your needs. The unit also includes a large laundry room with Samsung side-by-side, front-load washer and dryer and additional storage space. Two prime side-by-side parking spaces are available for extra. Residents of 4 E Elm have exclusive access to various amenities, including a state-of-the-art fitness center, theater room, party room/lounge and beautiful landscaped terrace with a hot tub and pool. The building also offers 24-hour door staff service, ensuring convenience and security for its residents. Situated in the highly sought-after Gold Coast neighborhood, this property provides easy access to the city's finest dining, shopping, and entertainment. Whether you prefer exploring the vibrant nightlife or strolling along the picturesque lakefront, this location offers endless possibilities for entertainment and leisure. 2 parking spaces are available. 1 space is included in the price; the 2nd space is extra.
Property Details
Home Type
- Condominium
Est. Annual Taxes
- $63,051
Year Built
- Built in 2016
Lot Details
- Additional Parcels
HOA Fees
- $3,920 Monthly HOA Fees
Parking
- 2 Car Attached Garage
- Handicap Parking
- Heated Garage
- Garage Transmitter
- Garage Door Opener
- Parking Included in Price
- Deeded Parking Sold Separately
Home Design
- Reinforced Caisson Foundation
- Concrete Perimeter Foundation
Interior Spaces
- 3,516 Sq Ft Home
- Entrance Foyer
- Combination Dining and Living Room
- Wood Flooring
Kitchen
- Range<<rangeHoodToken>>
- <<microwave>>
- High End Refrigerator
- Dishwasher
- Stainless Steel Appliances
- Disposal
Bedrooms and Bathrooms
- 3 Bedrooms
- 3 Potential Bedrooms
- Walk-In Closet
- Dual Sinks
- Separate Shower
Laundry
- Laundry in unit
- Washer and Dryer Hookup
Accessible Home Design
- Accessibility Features
- Level Entry For Accessibility
Outdoor Features
- Balcony
- Deck
- Terrace
Utilities
- Forced Air Zoned Heating and Cooling System
- 200+ Amp Service
- Lake Michigan Water
Community Details
Overview
- Association fees include heat, air conditioning, water, gas, insurance, doorman, clubhouse, exercise facilities, pool, exterior maintenance, scavenger, snow removal
- 35 Units
- Association Phone (312) 255-1938
- High-Rise Condominium
- Property managed by Sudler
- 23-Story Property
Amenities
- Doorman
- Sundeck
- Common Area
- Service Elevator
- Elevator
Recreation
- Fitness Center
- Community Pool
- Community Spa
Pet Policy
- Dogs and Cats Allowed
Security
- Resident Manager or Management On Site
Ownership History
Purchase Details
Home Financials for this Owner
Home Financials are based on the most recent Mortgage that was taken out on this home.Similar Homes in Chicago, IL
Home Values in the Area
Average Home Value in this Area
Purchase History
| Date | Type | Sale Price | Title Company |
|---|---|---|---|
| Deed | $3,150,000 | None Listed On Document |
Mortgage History
| Date | Status | Loan Amount | Loan Type |
|---|---|---|---|
| Open | $2,520,000 | New Conventional |
Property History
| Date | Event | Price | Change | Sq Ft Price |
|---|---|---|---|---|
| 05/30/2024 05/30/24 | Sold | $3,150,000 | 0.0% | $896 / Sq Ft |
| 04/15/2024 04/15/24 | Pending | -- | -- | -- |
| 02/16/2024 02/16/24 | Price Changed | $3,150,000 | -4.5% | $896 / Sq Ft |
| 11/13/2023 11/13/23 | Price Changed | $3,300,000 | -2.9% | $939 / Sq Ft |
| 09/15/2023 09/15/23 | Price Changed | $3,400,000 | -2.9% | $967 / Sq Ft |
| 09/05/2023 09/05/23 | For Sale | $3,500,000 | -4.5% | $995 / Sq Ft |
| 02/10/2017 02/10/17 | Sold | $3,665,000 | -0.9% | $1,042 / Sq Ft |
| 01/09/2017 01/09/17 | Pending | -- | -- | -- |
| 09/06/2016 09/06/16 | For Sale | $3,700,000 | -- | $1,052 / Sq Ft |
Tax History Compared to Growth
Tax History
| Year | Tax Paid | Tax Assessment Tax Assessment Total Assessment is a certain percentage of the fair market value that is determined by local assessors to be the total taxable value of land and additions on the property. | Land | Improvement |
|---|---|---|---|---|
| 2024 | $61,157 | $291,049 | $10,246 | $280,803 |
| 2023 | $59,619 | $289,859 | $8,250 | $281,609 |
| 2022 | $59,619 | $289,859 | $8,250 | $281,609 |
| 2021 | $63,842 | $317,479 | $8,249 | $309,230 |
| 2020 | $52,527 | $235,789 | $4,050 | $231,739 |
| 2019 | $65,671 | $326,862 | $4,050 | $322,812 |
| 2018 | $64,566 | $326,862 | $4,050 | $322,812 |
Agents Affiliated with this Home
-
Philip Skowron

Seller's Agent in 2024
Philip Skowron
Compass
(312) 612-0303
12 in this area
137 Total Sales
-
Yehuda Cohen
Y
Buyer's Agent in 2024
Yehuda Cohen
Dream Town Real Estate
(773) 326-6500
1 in this area
66 Total Sales
-
Lisa Madonia

Seller Co-Listing Agent in 2017
Lisa Madonia
@ Properties
1 in this area
12 Total Sales
-
Judy Gibbons

Buyer's Agent in 2017
Judy Gibbons
Jameson Sotheby's International Realty
(847) 274-4983
85 Total Sales
Map
Source: Midwest Real Estate Data (MRED)
MLS Number: 11877115
APN: 17-03-200-087-1096
- 4 E Elm St Unit 20N
- 31 E Elm St Unit 3B
- 1155 N Dearborn St Unit 1301
- 20 E Cedar St Unit 2D
- 40 E Cedar St Unit 8CD
- 1 E Scott St Unit 505
- 53 E Division St
- 33 E Cedar St Unit 3D
- 33 E Cedar St Unit 6B
- 33 E Cedar St Unit 8G
- 33 E Cedar St Unit 6H
- 33 E Cedar St Unit 19E
- 1230 N State Pkwy Unit 7D
- 1230 N State Pkwy Unit 25C
- 1230 N State Pkwy Unit 17A
- 1221 N Dearborn St Unit 608S
- 1221 N Dearborn St Unit 207N
- 1221 N Dearborn St Unit 810S
- 1221 N Dearborn St Unit 1007N
- 1221 N Dearborn St Unit 1401S
