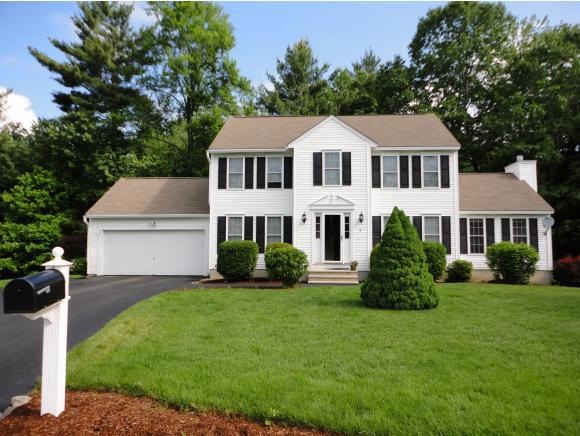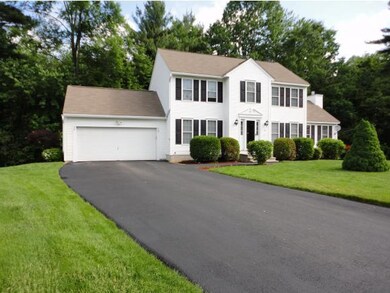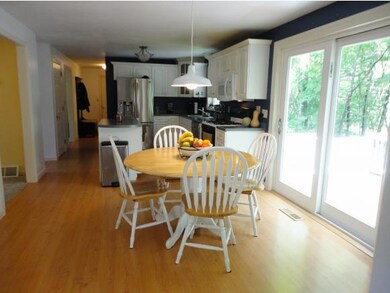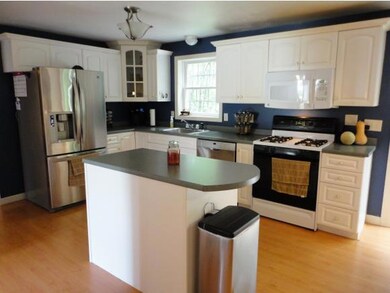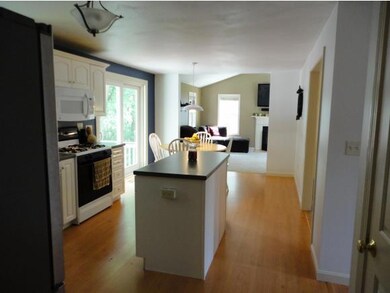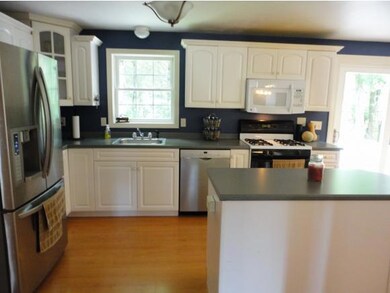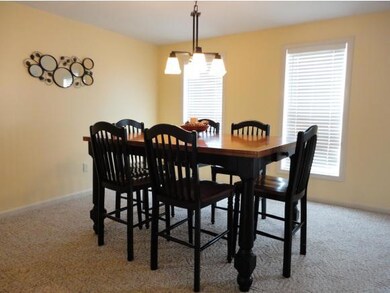
4 Findlay Way Merrimack, NH 03054
Highlights
- Deck
- Cathedral Ceiling
- 2 Car Direct Access Garage
- Wooded Lot
- Attic
- Cul-De-Sac
About This Home
As of May 2016Nothing to do but move in!!!! Beautiful 3 bedroom Colonial, 3 baths, 2 car attached garage at the end of a cul de sac. Freshly painted throughout. Large eat in kitchen with kitchen island, new Bosch dishwasher and sliders to deck over looking private back yard. Front to Back Family Room/Great Room with Cathedral ceilings and Wood Fireplace. Formal Dining room, Library or Reading room, Master suite with walk in closet and full bath. Finished Lower Level for entertaining, an additional Room or Office, Gym area, work shop and extra sleeping quarters to fit any lifestyle or family members. Plenty of storage. New heating system and newer water heater. Natural Gas, Town Water and Sewer. Abuts conservation land. This is Prime location! Literally minutes to shopping, dining, highways, outlets and more but nestled in a quiet and sought after development! You do not want to miss this one!!k
Last Agent to Sell the Property
Century 21 North East License #055893 Listed on: 06/05/2015

Last Buyer's Agent
Jason Duval
Keller Williams Gateway Realty License #055087
Home Details
Home Type
- Single Family
Est. Annual Taxes
- $10,537
Year Built
- 1998
Lot Details
- 0.54 Acre Lot
- Cul-De-Sac
- Landscaped
- Level Lot
- Irrigation
- Wooded Lot
Parking
- 2 Car Direct Access Garage
- Automatic Garage Door Opener
Home Design
- Concrete Foundation
- Wood Frame Construction
- Shingle Roof
- Vinyl Siding
Interior Spaces
- 2-Story Property
- Cathedral Ceiling
- Ceiling Fan
- Wood Burning Fireplace
- Screen For Fireplace
- Blinds
- Dining Area
- Fire and Smoke Detector
- Attic
Kitchen
- Gas Range
- <<microwave>>
- Dishwasher
- Kitchen Island
- Disposal
Flooring
- Carpet
- Laminate
- Vinyl
Bedrooms and Bathrooms
- 3 Bedrooms
- Walk-In Closet
- Bathroom on Main Level
Laundry
- Laundry on main level
- Dryer
Finished Basement
- Walk-Out Basement
- Basement Fills Entire Space Under The House
- Basement Storage
- Natural lighting in basement
Accessible Home Design
- Kitchen has a 60 inch turning radius
Outdoor Features
- Deck
- Shed
Utilities
- Humidifier
- Heating System Uses Natural Gas
- Natural Gas Water Heater
Listing and Financial Details
- Legal Lot and Block 24 / 027
- 24% Total Tax Rate
Ownership History
Purchase Details
Home Financials for this Owner
Home Financials are based on the most recent Mortgage that was taken out on this home.Purchase Details
Home Financials for this Owner
Home Financials are based on the most recent Mortgage that was taken out on this home.Purchase Details
Home Financials for this Owner
Home Financials are based on the most recent Mortgage that was taken out on this home.Purchase Details
Purchase Details
Similar Home in Merrimack, NH
Home Values in the Area
Average Home Value in this Area
Purchase History
| Date | Type | Sale Price | Title Company |
|---|---|---|---|
| Warranty Deed | $364,933 | -- | |
| Warranty Deed | $350,000 | -- | |
| Deed | $266,900 | -- | |
| Warranty Deed | $238,500 | -- | |
| Warranty Deed | $177,800 | -- |
Mortgage History
| Date | Status | Loan Amount | Loan Type |
|---|---|---|---|
| Open | $75,000 | Stand Alone Refi Refinance Of Original Loan | |
| Open | $360,000 | Stand Alone Refi Refinance Of Original Loan | |
| Previous Owner | $332,500 | New Conventional | |
| Previous Owner | $250,000 | Stand Alone Refi Refinance Of Original Loan | |
| Previous Owner | $253,555 | Purchase Money Mortgage |
Property History
| Date | Event | Price | Change | Sq Ft Price |
|---|---|---|---|---|
| 05/19/2016 05/19/16 | Sold | $364,900 | 0.0% | $134 / Sq Ft |
| 03/18/2016 03/18/16 | Pending | -- | -- | -- |
| 01/06/2016 01/06/16 | For Sale | $364,900 | +4.3% | $134 / Sq Ft |
| 07/10/2015 07/10/15 | Sold | $350,000 | +4.9% | $133 / Sq Ft |
| 06/08/2015 06/08/15 | Pending | -- | -- | -- |
| 06/05/2015 06/05/15 | For Sale | $333,500 | -- | $127 / Sq Ft |
Tax History Compared to Growth
Tax History
| Year | Tax Paid | Tax Assessment Tax Assessment Total Assessment is a certain percentage of the fair market value that is determined by local assessors to be the total taxable value of land and additions on the property. | Land | Improvement |
|---|---|---|---|---|
| 2024 | $10,537 | $509,300 | $220,300 | $289,000 |
| 2023 | $9,906 | $509,300 | $220,300 | $289,000 |
| 2022 | $8,852 | $509,300 | $220,300 | $289,000 |
| 2021 | $8,745 | $509,300 | $220,300 | $289,000 |
| 2020 | $8,989 | $373,600 | $162,700 | $210,900 |
| 2019 | $9,015 | $373,600 | $162,700 | $210,900 |
| 2018 | $9,011 | $373,600 | $162,700 | $210,900 |
| 2017 | $8,731 | $373,600 | $162,700 | $210,900 |
| 2016 | $7,817 | $343,000 | $162,700 | $180,300 |
| 2015 | $7,300 | $295,300 | $129,100 | $166,200 |
| 2014 | $7,114 | $295,300 | $129,100 | $166,200 |
| 2013 | $7,061 | $295,300 | $129,100 | $166,200 |
Agents Affiliated with this Home
-
J
Seller's Agent in 2016
Jason Duval
Keller Williams Gateway Realty
-
Jeanne McGuinness

Buyer's Agent in 2016
Jeanne McGuinness
Pat Clancey Realty
(603) 490-0098
4 in this area
56 Total Sales
-
Cheryl Ann Mahoney

Seller's Agent in 2015
Cheryl Ann Mahoney
Century 21 North East
(603) 674-6525
1 in this area
7 Total Sales
Map
Source: PrimeMLS
MLS Number: 4427891
APN: MRMK-000003D-000027-000024
- 5 Axle Tree Rd
- 7 Axle Tree Rd
- 14 Turnbuckle Ln Unit 31
- 16 Jo Ellen Dr
- 15 Pondview Dr
- 19 Scotchpine Ln
- 5 Cowin Rd
- 28 Winrow Dr
- 15 Hassell Rd
- 17 Vanden Rd
- 1 Hildreth Dr
- 6 Gerard Dr
- 5 Talent Rd
- 7 Talent Rd
- 6 Whitetail Ridge
- 10 Acacia St
- 16 Penacook Terrace
- 6 Mcquesten Cir
- 309 Charles Bancroft Hwy
- 30 Abenaki Cir
