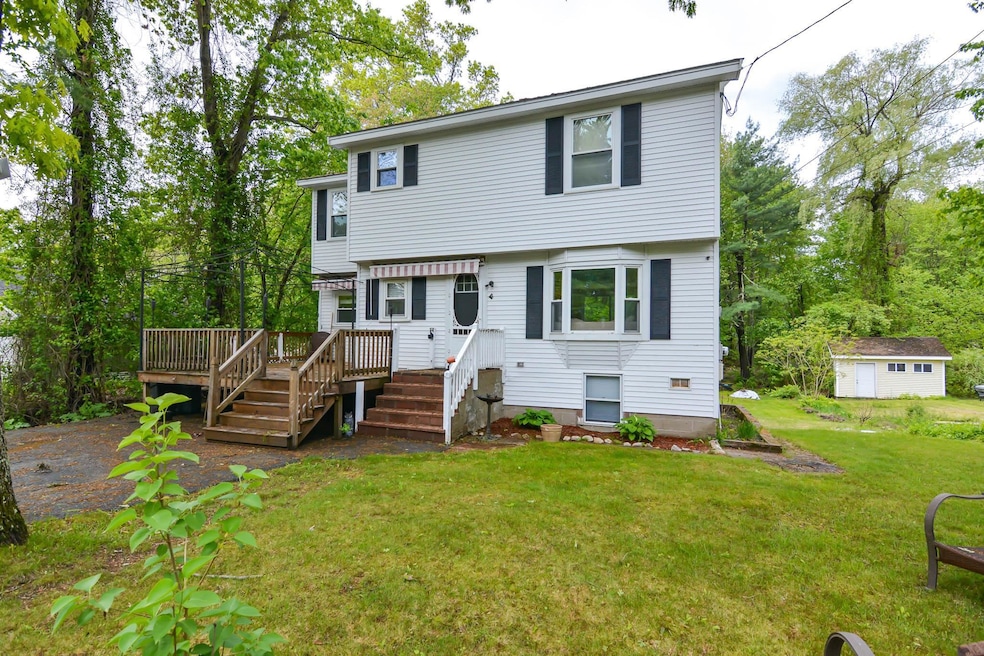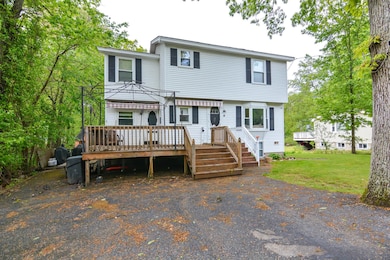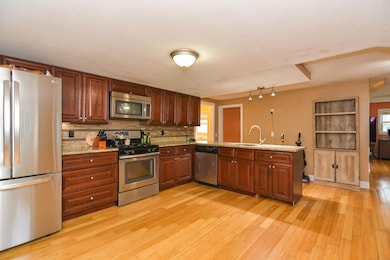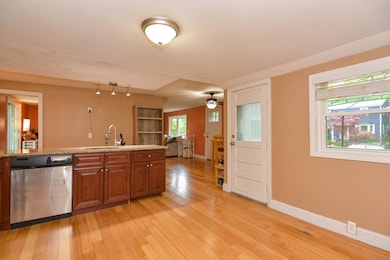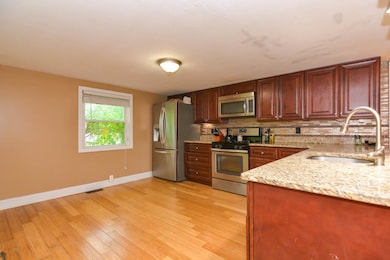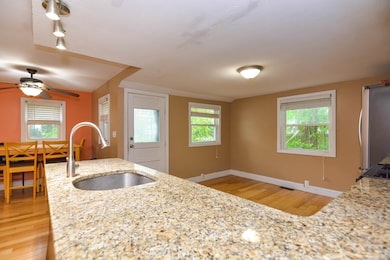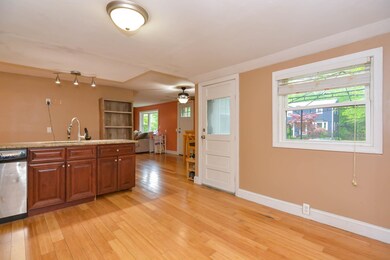
Estimated payment $2,713/month
Highlights
- Community Beach Access
- Wood Flooring
- High Speed Internet
- Colonial Architecture
- Forced Air Heating System
- Level Lot
About This Home
Nestled in a quaint and peaceful neighborhood with access to beautiful Rainbow Lake, this inviting home offers the perfect blend of comfort and convenience. Step inside to discover a spacious, updated kitchen featuring granite countertops, updated tile backsplash, and stainless steel appliances—ideal for entertaining or everyday living. The first floor showcases bamboo flooring, a full bathroom and laundry area. The large, sun-filled living room offers a slider that opens to a back deck overlooking a private level backyard, complete with a custom-built children's playhouse and a separate shed for added storage. Upstairs, you'll find an oversized primary bedroom and a generously sized second bedroom, both sharing a Jack & Jill 3/4 bath. Need more space? The finished lower level includes two additional rooms, perfect for a home office, playroom, guest quarters, or workout area. There's also ample basement storage, a dedicated workshop, and two walk-out doors providing easy yard access. Located within the highly sought-after Pinkerton Academy School district and just minutes from shopping, restaurants, and all the conveniences of Derry, this home offers exceptional value and flexibility for families of all sizes. Don't miss this unique opportunity! Delayed showings begin Saturday 5/31 at the Open House 10-12P.
Listing Agent
Coldwell Banker Realty Bedford NH Brokerage Phone: 603-234-1316 License #072642 Listed on: 05/28/2025

Co-Listing Agent
Coldwell Banker Realty Bedford NH Brokerage Phone: 603-234-1316 License #072642
Open House Schedule
-
Saturday, May 31, 202510:00 am to 12:00 pm5/31/2025 10:00:00 AM +00:005/31/2025 12:00:00 PM +00:00Add to Calendar
-
Sunday, June 01, 202510:00 am to 12:00 pm6/1/2025 10:00:00 AM +00:006/1/2025 12:00:00 PM +00:00Add to Calendar
Home Details
Home Type
- Single Family
Est. Annual Taxes
- $7,362
Year Built
- Built in 1969
Lot Details
- 8,712 Sq Ft Lot
- Property fronts a private road
- Level Lot
- Property is zoned MDR
Parking
- Paved Parking
Home Design
- Colonial Architecture
- Garrison Architecture
- Concrete Foundation
- Wood Frame Construction
- Architectural Shingle Roof
Interior Spaces
- Property has 2 Levels
- Finished Basement
- Interior Basement Entry
Kitchen
- Microwave
- Dishwasher
Flooring
- Wood
- Laminate
Bedrooms and Bathrooms
- 2 Bedrooms
Laundry
- Laundry on main level
- Dryer
- Washer
Schools
- Ernest P. Barka Elementary School
- Gilbert H. Hood Middle School
- Pinkerton Academy High School
Utilities
- Window Unit Cooling System
- Forced Air Heating System
- Propane
- Private Water Source
- Drilled Well
- Septic Tank
- Sewer Holding Tank
- High Speed Internet
Community Details
- Community Beach Access
Listing and Financial Details
- Tax Block 8
- Assessor Parcel Number 59
Map
Home Values in the Area
Average Home Value in this Area
Tax History
| Year | Tax Paid | Tax Assessment Tax Assessment Total Assessment is a certain percentage of the fair market value that is determined by local assessors to be the total taxable value of land and additions on the property. | Land | Improvement |
|---|---|---|---|---|
| 2024 | $7,362 | $393,900 | $210,400 | $183,500 |
| 2023 | $7,517 | $363,500 | $203,200 | $160,300 |
| 2022 | $6,921 | $363,500 | $203,200 | $160,300 |
| 2021 | $6,423 | $259,400 | $150,700 | $108,700 |
| 2020 | $6,314 | $259,400 | $150,700 | $108,700 |
| 2019 | $5,804 | $222,200 | $118,400 | $103,800 |
| 2018 | $5,784 | $222,200 | $118,400 | $103,800 |
| 2017 | $5,330 | $184,700 | $90,000 | $94,700 |
| 2016 | $4,998 | $184,700 | $90,000 | $94,700 |
| 2015 | $5,042 | $172,500 | $90,000 | $82,500 |
| 2014 | $5,075 | $172,500 | $90,000 | $82,500 |
| 2013 | $5,013 | $159,200 | $82,400 | $76,800 |
Property History
| Date | Event | Price | Change | Sq Ft Price |
|---|---|---|---|---|
| 05/28/2025 05/28/25 | For Sale | $375,000 | +52.4% | $202 / Sq Ft |
| 11/23/2020 11/23/20 | Sold | $246,000 | 0.0% | $128 / Sq Ft |
| 10/08/2020 10/08/20 | Pending | -- | -- | -- |
| 09/29/2020 09/29/20 | Price Changed | $246,000 | -5.0% | $128 / Sq Ft |
| 09/29/2020 09/29/20 | For Sale | $259,000 | 0.0% | $135 / Sq Ft |
| 09/14/2020 09/14/20 | Pending | -- | -- | -- |
| 09/11/2020 09/11/20 | For Sale | $259,000 | +43.9% | $135 / Sq Ft |
| 08/19/2013 08/19/13 | Sold | $180,000 | +5.9% | $82 / Sq Ft |
| 06/17/2013 06/17/13 | Pending | -- | -- | -- |
| 06/11/2013 06/11/13 | For Sale | $169,900 | +110.8% | $77 / Sq Ft |
| 03/13/2013 03/13/13 | Sold | $80,600 | -44.4% | $46 / Sq Ft |
| 02/25/2013 02/25/13 | Pending | -- | -- | -- |
| 08/02/2012 08/02/12 | For Sale | $144,900 | -- | $83 / Sq Ft |
Purchase History
| Date | Type | Sale Price | Title Company |
|---|---|---|---|
| Warranty Deed | $180,000 | -- | |
| Warranty Deed | $180,000 | -- | |
| Warranty Deed | $80,600 | -- | |
| Warranty Deed | $80,600 | -- | |
| Foreclosure Deed | $172,000 | -- | |
| Foreclosure Deed | $172,000 | -- |
Mortgage History
| Date | Status | Loan Amount | Loan Type |
|---|---|---|---|
| Open | $60,000 | Stand Alone Refi Refinance Of Original Loan | |
| Open | $241,544 | FHA | |
| Closed | $0 | No Value Available |
Similar Homes in Derry, NH
Source: PrimeMLS
MLS Number: 5043388
APN: DERY-000059-000000-000008
- 6 Greta Ave
- 46 Daniel Rd
- 42 Daniel Rd
- 38 Daniel Rd
- 2 Gregoire St
- 43 Daniel Rd
- 22 Pingree Hill Rd
- 13 Al St
- 26 Scenic Dr
- 5 Partridge Ln
- 43 Pingree Hill Rd Unit L
- 2 Driftwood Rd
- 16 Birchwood Dr
- 120 English Range Rd
- 203 Bypass 28
- 36 Brewster Rd
- 5 Holiday Ave
- 59 Clover Ln
- 30 Amherst Dr
- 5 Tsienneto Rd Unit 28
