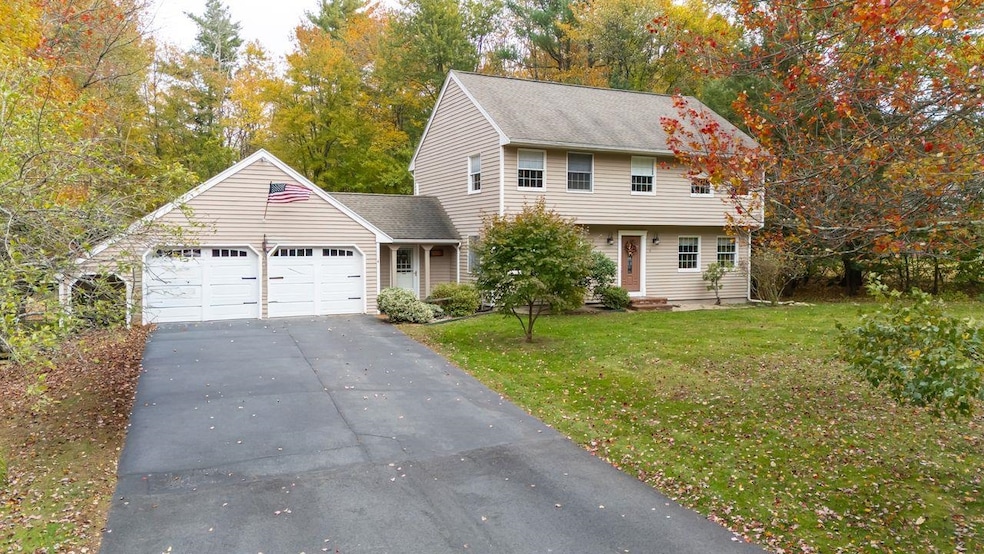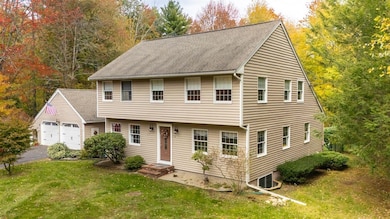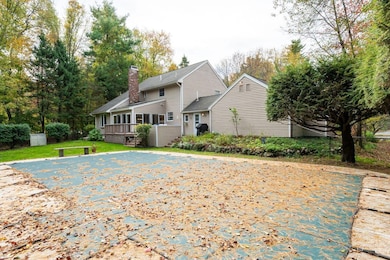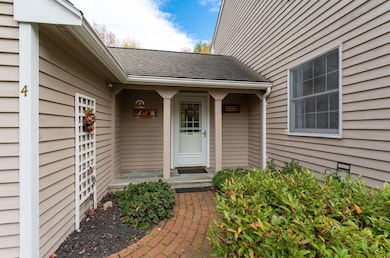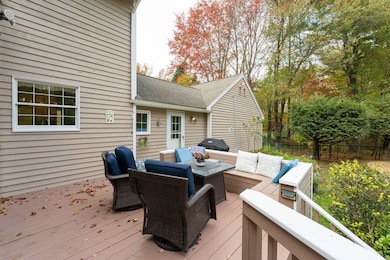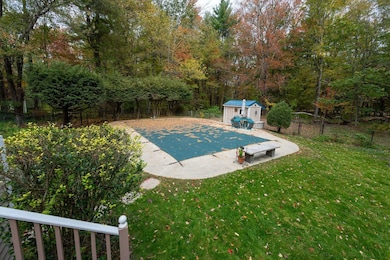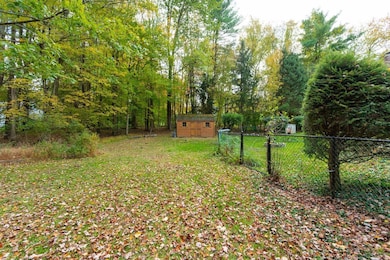4 Huckleberry Ln Atkinson, NH 03811
Estimated payment $4,011/month
Highlights
- Deck
- Garrison Architecture
- Sun or Florida Room
- Wooded Lot
- Wood Flooring
- Great Room
About This Home
Set on over an acre of beautiful grounds, this home offers classic New England character. The main level features hardwood flooring throughout, a bright white kitchen with plenty of cabinetry, and a cozy family room with warm pine floors, wood fire place and built-ins. A sunny three-season room with radiant plug-in heat opens to a spacious deck overlooking the in-ground pool and mature landscaping—perfect for relaxing or entertaining.
Upstairs, the hardwood floors continue and you’ll find three comfortable bedrooms including a primary suite with a private bath. The finished lower level offers great versatility with an office, large utility room, and bonus space ideal for a gym, playroom, or guest area. Additional highlights include a walk-up attic, two car garage, pool shed, and second storage shed.
Enjoy a serene, private setting just minutes from local schools, shops, and commuter routes—this is a wonderful opportunity to own a home in one of Southern New Hampshire’s most desirable communities, welcome to Atkinson!
Listing Agent
KSRJ Signature Realty Group License #043498 Listed on: 10/16/2025
Home Details
Home Type
- Single Family
Est. Annual Taxes
- $7,027
Year Built
- Built in 1975
Lot Details
- 1.03 Acre Lot
- Wooded Lot
Parking
- 2 Car Direct Access Garage
- Automatic Garage Door Opener
- Driveway
Home Design
- Garrison Architecture
- Concrete Foundation
Interior Spaces
- Property has 2 Levels
- Wired For Sound
- Ceiling Fan
- Skylights
- Blinds
- Mud Room
- Great Room
- Family Room
- Dining Room
- Den
- Sun or Florida Room
- Fire and Smoke Detector
- Washer and Dryer Hookup
Kitchen
- Microwave
- Dishwasher
- Kitchen Island
Flooring
- Wood
- Ceramic Tile
- Vinyl Plank
- Vinyl
Bedrooms and Bathrooms
- 3 Bedrooms
- En-Suite Bathroom
- Walk-In Closet
Finished Basement
- Basement Fills Entire Space Under The House
- Interior Basement Entry
Outdoor Features
- Deck
- Shed
Schools
- Atkinson Academy Elementary School
- Timberlane Regional Middle School
- Timberlane Regional High Sch
Utilities
- Hot Water Heating System
- Drilled Well
- Leach Field
Listing and Financial Details
- Tax Block 64
- Assessor Parcel Number 17
Map
Home Values in the Area
Average Home Value in this Area
Tax History
| Year | Tax Paid | Tax Assessment Tax Assessment Total Assessment is a certain percentage of the fair market value that is determined by local assessors to be the total taxable value of land and additions on the property. | Land | Improvement |
|---|---|---|---|---|
| 2024 | $7,027 | $543,900 | $248,000 | $295,900 |
| 2023 | $7,887 | $543,900 | $248,000 | $295,900 |
| 2022 | $6,674 | $543,900 | $248,000 | $295,900 |
| 2021 | $6,723 | $543,900 | $248,000 | $295,900 |
| 2020 | $5,665 | $369,700 | $165,300 | $204,400 |
| 2019 | $6,533 | $369,700 | $165,300 | $204,400 |
| 2018 | $5,440 | $369,700 | $165,300 | $204,400 |
| 2017 | $4,806 | $369,700 | $165,300 | $204,400 |
| 2016 | $5,960 | $369,700 | $165,300 | $204,400 |
| 2015 | $6,576 | $344,300 | $159,800 | $184,500 |
| 2014 | $6,651 | $348,200 | $159,800 | $188,400 |
| 2013 | $6,616 | $348,200 | $159,800 | $188,400 |
Property History
| Date | Event | Price | List to Sale | Price per Sq Ft |
|---|---|---|---|---|
| 10/16/2025 10/16/25 | For Sale | $649,900 | -- | $233 / Sq Ft |
Purchase History
| Date | Type | Sale Price | Title Company |
|---|---|---|---|
| Deed | $405,000 | -- | |
| Warranty Deed | $210,500 | -- |
Mortgage History
| Date | Status | Loan Amount | Loan Type |
|---|---|---|---|
| Open | $273,500 | Stand Alone Refi Refinance Of Original Loan | |
| Closed | $20,000 | Unknown | |
| Closed | $286,000 | Unknown | |
| Closed | $285,000 | Unknown |
Source: PrimeMLS
MLS Number: 5066112
APN: ATKI-000017-000064
- 3 Knightland Rd
- 7 Stevens Ct Unit 7
- 7 Stevens Ct
- 127 Cowbell Crossing
- 22 Knightland Rd
- 27 Village Dr
- 132 Maple Ave
- 7 Oak Ridge Dr
- 20 Chandler Dr
- 15 Cambridge Rd
- 9 Hickory Pond Ln Unit 9
- 93 Stage Rd
- 15 Marilyn Dr
- 21 Coles Way
- Lot 3 Bels Way
- 40 Coles Way
- 62 Veterans Way
- Lot 11 Crown Hill Rd
- 18 Snug Harbor Ln
- 10 Old Coach Rd
- 30 Stickney Rd
- 14 Clare Ln
- 15 Shore Dr
- 131 Main St Unit 2F
- 41 Beatrice St Unit D
- 74 Kilrea Rd Unit R
- 1022 Main St
- 31 Bridge St
- 67 Rockingham Rd Unit A-1
- 20 Ordway Ln
- 440 North Ave Unit 41
- 332-334 N N
- 205 N Main St
- 4f Therese Rd Unit 4F Therese Rd Salem NH
- 625 W Lowell Ave Unit 22
- 36 Tenney Rd
- 10 Primrose Way
- 21 Orchard Terrace Unit 2
- 53 Steeplechase Ct
- 41-45 Main St
