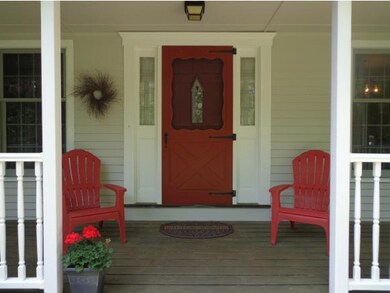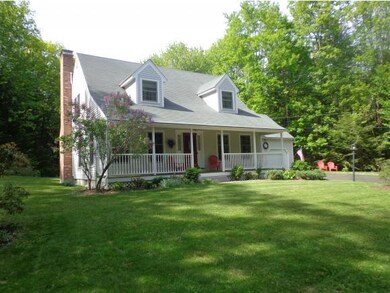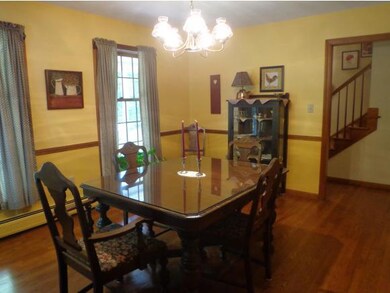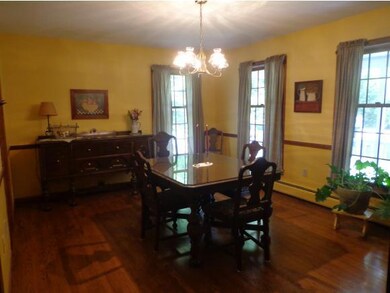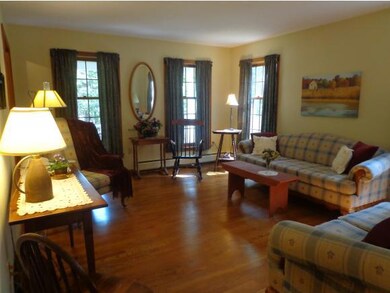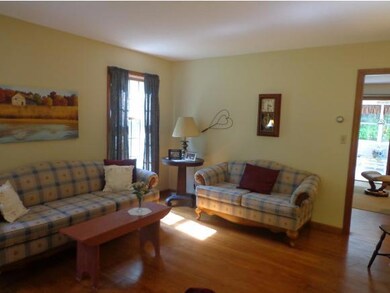
Highlights
- 2.87 Acre Lot
- Wood Flooring
- Open to Family Room
- Bow Elementary School Rated A-
- Screened Porch
- 2 Car Attached Garage
About This Home
As of June 2018Absolutely Charming . Bow, 3 bedrooms, 3 bath Cape in Laurel Acre Estates . Hardwood floors in living room, family room (w/ fireplace) and large dining room . Bright kitchen, opens to the family room, natural light pours in from the 3 season sun room through the sliding doors. There is also a 3/4 bath and laundry on 1st floor, Second floor Master Bedroom , w 3/ 4 bath, 2 additional bedrooms and full bath. Office in the lower level, and plenty of storage space. Beautifully landscaped lot, with plenty of yard to let the games begin!!! Pristine and a pleasure to show!
Last Agent to Sell the Property
Century 21 Circa 72 Inc. License #011685 Listed on: 05/20/2015

Home Details
Home Type
- Single Family
Est. Annual Taxes
- $11,104
Year Built
- 1986
Lot Details
- 2.87 Acre Lot
- Landscaped
- Lot Sloped Up
Parking
- 2 Car Attached Garage
- Automatic Garage Door Opener
Home Design
- Concrete Foundation
- Wood Frame Construction
- Shingle Roof
- Clap Board Siding
Interior Spaces
- 1.75-Story Property
- Woodwork
- Wood Burning Fireplace
- Screened Porch
- Partially Finished Basement
- Walk-Up Access
Kitchen
- Open to Family Room
- Electric Range
- Dishwasher
Flooring
- Wood
- Carpet
- Vinyl
Bedrooms and Bathrooms
- 3 Bedrooms
- Bathroom on Main Level
Accessible Home Design
- Hard or Low Nap Flooring
Utilities
- Baseboard Heating
- Hot Water Heating System
- Heating System Uses Oil
- 200+ Amp Service
- Private Water Source
- Drilled Well
- Oil Water Heater
- Septic Tank
Ownership History
Purchase Details
Home Financials for this Owner
Home Financials are based on the most recent Mortgage that was taken out on this home.Purchase Details
Home Financials for this Owner
Home Financials are based on the most recent Mortgage that was taken out on this home.Similar Home in Bow, NH
Home Values in the Area
Average Home Value in this Area
Purchase History
| Date | Type | Sale Price | Title Company |
|---|---|---|---|
| Warranty Deed | $320,000 | -- | |
| Warranty Deed | $282,533 | -- |
Mortgage History
| Date | Status | Loan Amount | Loan Type |
|---|---|---|---|
| Open | $293,000 | Stand Alone Refi Refinance Of Original Loan | |
| Closed | $304,000 | Purchase Money Mortgage | |
| Previous Owner | $268,375 | New Conventional |
Property History
| Date | Event | Price | Change | Sq Ft Price |
|---|---|---|---|---|
| 06/26/2018 06/26/18 | Sold | $320,000 | -3.9% | $153 / Sq Ft |
| 04/23/2018 04/23/18 | Pending | -- | -- | -- |
| 04/12/2018 04/12/18 | For Sale | $333,000 | +17.9% | $160 / Sq Ft |
| 07/30/2015 07/30/15 | Sold | $282,500 | -2.6% | $135 / Sq Ft |
| 06/04/2015 06/04/15 | Pending | -- | -- | -- |
| 05/20/2015 05/20/15 | For Sale | $289,900 | -- | $139 / Sq Ft |
Tax History Compared to Growth
Tax History
| Year | Tax Paid | Tax Assessment Tax Assessment Total Assessment is a certain percentage of the fair market value that is determined by local assessors to be the total taxable value of land and additions on the property. | Land | Improvement |
|---|---|---|---|---|
| 2024 | $11,104 | $561,400 | $164,300 | $397,100 |
| 2023 | $10,287 | $369,900 | $112,700 | $257,200 |
| 2022 | $9,810 | $369,900 | $112,700 | $257,200 |
| 2021 | $9,429 | $369,900 | $112,700 | $257,200 |
| 2020 | $9,426 | $368,500 | $112,700 | $255,800 |
| 2019 | $9,658 | $368,500 | $112,700 | $255,800 |
| 2018 | $8,901 | $320,400 | $104,000 | $216,400 |
| 2017 | $8,873 | $319,500 | $103,100 | $216,400 |
| 2016 | $8,300 | $315,700 | $103,100 | $212,600 |
| 2015 | $7,963 | $279,000 | $103,100 | $175,900 |
| 2014 | $8,233 | $279,000 | $103,100 | $175,900 |
| 2011 | -- | $276,200 | $103,100 | $173,100 |
Agents Affiliated with this Home
-
Diane Jousset

Seller's Agent in 2018
Diane Jousset
BHG Masiello Hampton
(603) 568-9071
5 in this area
62 Total Sales
-
Sandy LeRette

Buyer's Agent in 2018
Sandy LeRette
BHG Masiello Nashua
(603) 661-7301
110 Total Sales
-
Stephen DeStefano

Seller's Agent in 2015
Stephen DeStefano
Century 21 Circa 72 Inc.
(603) 496-3674
54 in this area
112 Total Sales
Map
Source: PrimeMLS
MLS Number: 4423592
APN: BOWW-000024-000003-000083-P000000
- 16A Rand Rd
- 19 Dean Ave
- 2 Golden View Dr
- 21 Timmins Rd
- 82 F Sawmill Rd
- 2 Parsons Way
- 23 Stone Sled Ln Unit A
- 2 Wheeler Rd
- 23 Sawmill Rd
- 40 Sawmill Rd
- 7 Sawmill Rd
- 56 Knox Rd
- 4 Bow Center Rd Unit B-3
- 5 Heidi Ln
- 105 Brown Hill Rd
- 55 Logging Hill Rd
- 7 Sundance Ln
- 3 Sundance Ln Unit Lot N - The Hannah
- 0 Brown Hill Rd Unit 5032600
- 6 Bona Vista Dr

