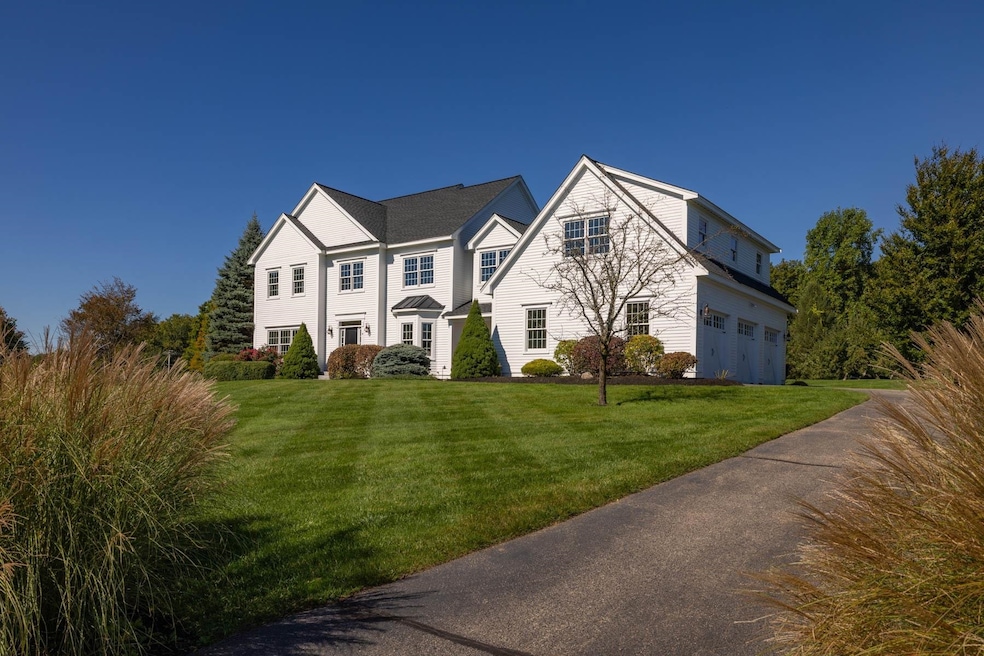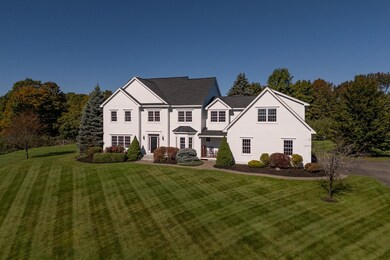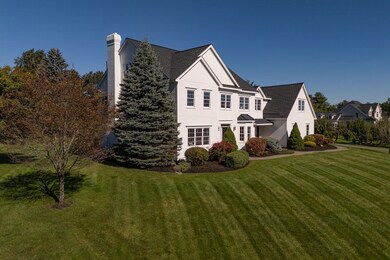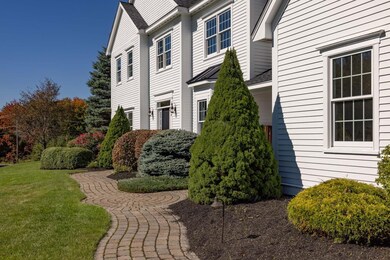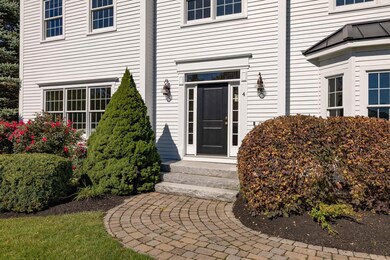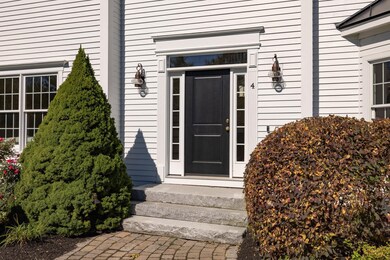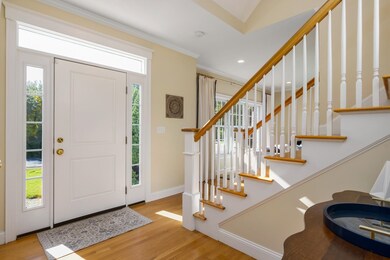
4 Linden Rd Hampton Falls, NH 03844
Highlights
- Colonial Architecture
- Bamboo Flooring
- Walk-In Pantry
- Lincoln Akerman School Rated A
- Corner Lot
- Double Oven
About This Home
As of October 2024Nestled in the heart of Hampton Falls, 4 Linden is set within a well-established, exclusive neighborhood. The property is sited on 2+ acres, with manicured lawns and surrounded by mature apple trees. Host your family and friends each fall with apple picking events or indulge in al-fresco dining on your stone patio overlooking the orchards. Inside you will find a welcoming and spacious layout that focuses on comfort, flow, and functionality. At its core, the open-concept floor plan incorporates an eat-in kitchen, a cozy family room with a stone fireplace, and a living room; ideal for gatherings. The adjacent wet bar flows into the dining room, where meals are enjoyed and memories made. An ample primary suite and 3 additional bedrooms complete the second floor. A separate access to the bonus room above the garage could be utilized as an accessory dwelling featuring a mini kitchen and 3⁄4 bathroom. Ideally located for easy access to major highways, schools, shopping, and the Seacoast's finest restaurants.
Last Agent to Sell the Property
EXP Realty Brokerage Phone: 603-498-7927 License #030799 Listed on: 09/28/2024

Home Details
Home Type
- Single Family
Est. Annual Taxes
- $19,037
Year Built
- Built in 2003
Lot Details
- 2.11 Acre Lot
- Property fronts a private road
- Corner Lot
- Lot Sloped Up
- Irrigation
Parking
- 3 Car Garage
- Driveway
Home Design
- Colonial Architecture
- Poured Concrete
- Wood Frame Construction
- Shingle Roof
- Radon Mitigation System
- Clapboard
Interior Spaces
- 2.5-Story Property
- Wet Bar
- Central Vacuum
- Gas Fireplace
- Home Security System
Kitchen
- Walk-In Pantry
- Double Oven
- Gas Cooktop
- Down Draft Cooktop
- Warming Drawer
- Microwave
- Dishwasher
- Wine Cooler
Flooring
- Bamboo
- Wood
- Carpet
- Tile
Bedrooms and Bathrooms
- 4 Bedrooms
- En-Suite Primary Bedroom
Laundry
- Laundry on main level
- Dryer
- Washer
Unfinished Basement
- Basement Fills Entire Space Under The House
- Walk-Up Access
Additional Homes
- Accessory Dwelling Unit (ADU)
Schools
- Lincoln Akerman Elementary And Middle School
- Winnacunnet High School
Utilities
- Humidifier
- Heating System Uses Oil
- Underground Utilities
- Private Water Source
- Private Sewer
- High Speed Internet
- Internet Available
Community Details
- Linden/Atlanta Subdivision
Listing and Financial Details
- Legal Lot and Block 1 / 64
Ownership History
Purchase Details
Home Financials for this Owner
Home Financials are based on the most recent Mortgage that was taken out on this home.Purchase Details
Home Financials for this Owner
Home Financials are based on the most recent Mortgage that was taken out on this home.Similar Homes in Hampton Falls, NH
Home Values in the Area
Average Home Value in this Area
Purchase History
| Date | Type | Sale Price | Title Company |
|---|---|---|---|
| Warranty Deed | $1,800,000 | None Available | |
| Warranty Deed | $1,800,000 | None Available | |
| Warranty Deed | $1,350,000 | None Available | |
| Warranty Deed | $1,350,000 | None Available |
Mortgage History
| Date | Status | Loan Amount | Loan Type |
|---|---|---|---|
| Open | $1,440,000 | Purchase Money Mortgage | |
| Closed | $1,440,000 | Purchase Money Mortgage | |
| Previous Owner | $910,000 | Purchase Money Mortgage | |
| Previous Owner | $120,000 | Unknown | |
| Previous Owner | $523,250 | Unknown | |
| Previous Owner | $483,000 | Unknown | |
| Previous Owner | $65,000 | Unknown |
Property History
| Date | Event | Price | Change | Sq Ft Price |
|---|---|---|---|---|
| 10/31/2024 10/31/24 | Sold | $1,800,000 | +0.3% | $435 / Sq Ft |
| 10/01/2024 10/01/24 | Pending | -- | -- | -- |
| 09/28/2024 09/28/24 | For Sale | $1,795,000 | +33.0% | $433 / Sq Ft |
| 06/30/2022 06/30/22 | Sold | $1,350,000 | +8.0% | $324 / Sq Ft |
| 04/12/2022 04/12/22 | Pending | -- | -- | -- |
| 04/03/2022 04/03/22 | For Sale | $1,250,000 | +62.3% | $300 / Sq Ft |
| 08/31/2016 08/31/16 | Sold | $770,000 | -3.7% | $185 / Sq Ft |
| 06/30/2016 06/30/16 | Pending | -- | -- | -- |
| 06/08/2016 06/08/16 | For Sale | $799,900 | -- | $193 / Sq Ft |
Tax History Compared to Growth
Tax History
| Year | Tax Paid | Tax Assessment Tax Assessment Total Assessment is a certain percentage of the fair market value that is determined by local assessors to be the total taxable value of land and additions on the property. | Land | Improvement |
|---|---|---|---|---|
| 2024 | $21,050 | $1,470,000 | $536,100 | $933,900 |
| 2023 | $19,037 | $1,470,000 | $536,100 | $933,900 |
| 2022 | $15,738 | $749,800 | $251,900 | $497,900 |
| 2021 | $15,747 | $745,600 | $251,900 | $493,700 |
| 2020 | $15,919 | $745,600 | $251,900 | $493,700 |
| 2019 | $16,525 | $747,400 | $251,900 | $495,500 |
| 2018 | $14,835 | $776,000 | $252,300 | $523,700 |
| 2017 | $14,977 | $709,800 | $200,800 | $509,000 |
| 2016 | $15,261 | $709,800 | $200,800 | $509,000 |
| 2015 | $15,772 | $709,800 | $200,800 | $509,000 |
| 2014 | $14,650 | $709,800 | $200,800 | $509,000 |
Agents Affiliated with this Home
-
Barbara Dunkle

Seller's Agent in 2024
Barbara Dunkle
EXP Realty
(603) 498-7927
2 in this area
76 Total Sales
-
Samuel Auffant

Buyer's Agent in 2024
Samuel Auffant
KW Coastal and Lakes & Mountains Realty
(978) 764-4096
4 in this area
135 Total Sales
-
Julie Thom
J
Seller's Agent in 2022
Julie Thom
EXP Realty
(603) 785-7751
2 in this area
28 Total Sales
-
Shannon Henderson

Buyer's Agent in 2022
Shannon Henderson
EXP Realty
(603) 490-7220
1 in this area
69 Total Sales
-
S
Seller's Agent in 2016
Sally Gallagher
Stone Ridge Properties
Map
Source: PrimeMLS
MLS Number: 5016479
APN: HMPF-000006-000064-000001
