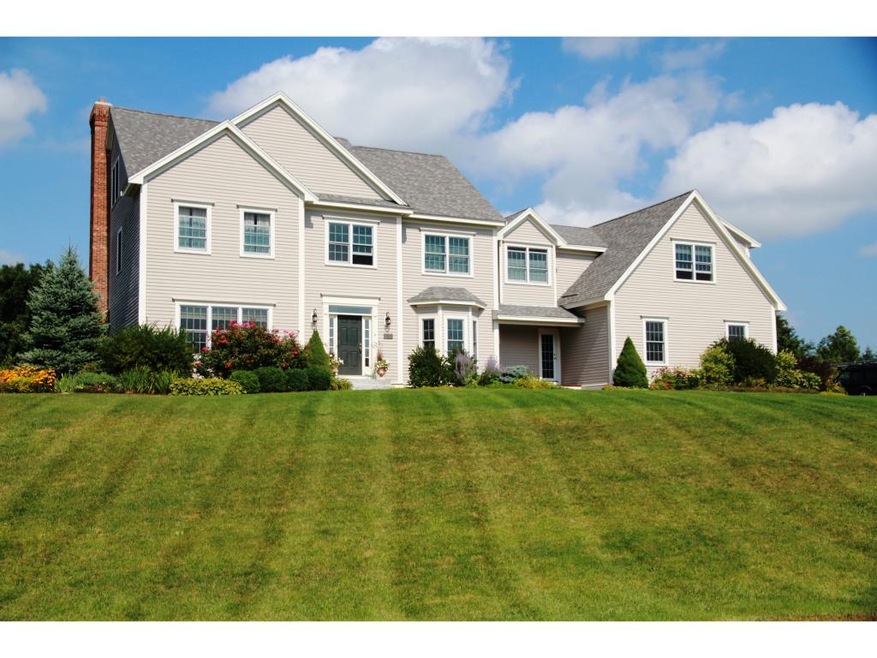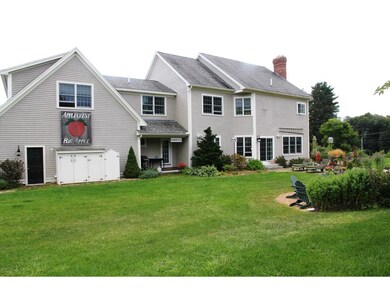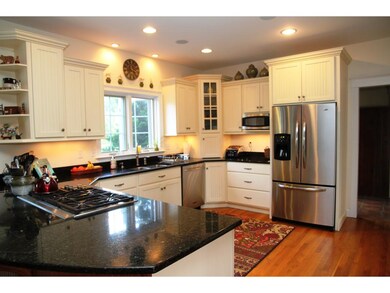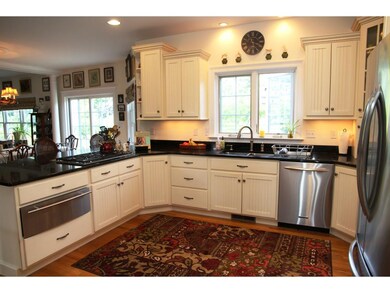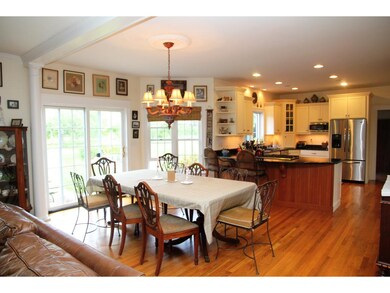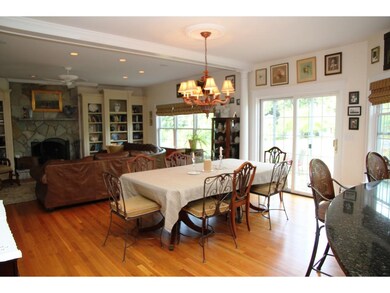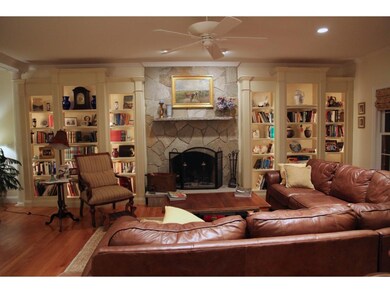
4 Linden Rd Hampton Falls, NH 03844
Highlights
- Wood Flooring
- Attic
- Walk-In Pantry
- Lincoln Akerman School Rated A
- Corner Lot
- Double Oven
About This Home
As of October 2024Stately Colonial in the sought-after Linden Road community exudes a casual elegance and is wonderfully situated on 2.11 acres with views to the surrounding apple orchard. Gourmet kitchen includes a Wolf double oven and 5-burner stove top, warming oven, and a walk-in pantry. Open floor plan and surround sound speakers inside and out create an ideal place to entertain. Features include 9 ft. ceilings, hardwood, custom bookcases, columned openings, and floor-to-ceiling stone fireplace. First floor has a huge mudroom with built-ins and a laundry room. Master suite includes a built-in entertainment center, large walk-in closet, and bath complete with whirlpool tub, oversized shower and separate toilet room. 20' x 30' bonus room with a second entrance direct from the garage provides flexible space for teen suite, out-of-town guests, or an awesome exercise room. Walk-up attic, central air, central vac, and security system. Move fast....this is the perfect spot for your Summer soiree.
Last Agent to Sell the Property
Sally Gallagher
Stone Ridge Properties Listed on: 06/08/2016
Home Details
Home Type
- Single Family
Est. Annual Taxes
- $21,050
Year Built
- 2003
Lot Details
- 2.11 Acre Lot
- Property has an invisible fence for dogs
- Landscaped
- Corner Lot
- Lot Sloped Up
- Irrigation
Parking
- 3 Car Attached Garage
Home Design
- Concrete Foundation
- Wood Frame Construction
- Architectural Shingle Roof
- Clap Board Siding
Interior Spaces
- 4,152 Sq Ft Home
- 3-Story Property
- Central Vacuum
- Ceiling Fan
- Fireplace
- Combination Kitchen and Dining Room
- Home Security System
- Attic
Kitchen
- Walk-In Pantry
- Double Oven
- Gas Cooktop
- Down Draft Cooktop
- Dishwasher
Flooring
- Wood
- Carpet
- Tile
Bedrooms and Bathrooms
- 4 Bedrooms
- Walk-In Closet
Laundry
- Laundry on main level
- Dryer
- Washer
Unfinished Basement
- Basement Fills Entire Space Under The House
- Connecting Stairway
- Interior Basement Entry
Outdoor Features
- Patio
Utilities
- Heating System Uses Oil
- Generator Hookup
- 200+ Amp Service
- Private Water Source
- Drilled Well
- Oil Water Heater
- Septic Tank
- Private Sewer
Ownership History
Purchase Details
Home Financials for this Owner
Home Financials are based on the most recent Mortgage that was taken out on this home.Purchase Details
Home Financials for this Owner
Home Financials are based on the most recent Mortgage that was taken out on this home.Similar Homes in the area
Home Values in the Area
Average Home Value in this Area
Purchase History
| Date | Type | Sale Price | Title Company |
|---|---|---|---|
| Warranty Deed | $1,800,000 | None Available | |
| Warranty Deed | $1,800,000 | None Available | |
| Warranty Deed | $1,350,000 | None Available | |
| Warranty Deed | $1,350,000 | None Available |
Mortgage History
| Date | Status | Loan Amount | Loan Type |
|---|---|---|---|
| Open | $1,440,000 | Purchase Money Mortgage | |
| Closed | $1,440,000 | Purchase Money Mortgage | |
| Previous Owner | $910,000 | Purchase Money Mortgage | |
| Previous Owner | $120,000 | Unknown | |
| Previous Owner | $523,250 | Unknown | |
| Previous Owner | $483,000 | Unknown | |
| Previous Owner | $65,000 | Unknown |
Property History
| Date | Event | Price | Change | Sq Ft Price |
|---|---|---|---|---|
| 10/31/2024 10/31/24 | Sold | $1,800,000 | +0.3% | $435 / Sq Ft |
| 10/01/2024 10/01/24 | Pending | -- | -- | -- |
| 09/28/2024 09/28/24 | For Sale | $1,795,000 | +33.0% | $433 / Sq Ft |
| 06/30/2022 06/30/22 | Sold | $1,350,000 | +8.0% | $324 / Sq Ft |
| 04/12/2022 04/12/22 | Pending | -- | -- | -- |
| 04/03/2022 04/03/22 | For Sale | $1,250,000 | +62.3% | $300 / Sq Ft |
| 08/31/2016 08/31/16 | Sold | $770,000 | -3.7% | $185 / Sq Ft |
| 06/30/2016 06/30/16 | Pending | -- | -- | -- |
| 06/08/2016 06/08/16 | For Sale | $799,900 | -- | $193 / Sq Ft |
Tax History Compared to Growth
Tax History
| Year | Tax Paid | Tax Assessment Tax Assessment Total Assessment is a certain percentage of the fair market value that is determined by local assessors to be the total taxable value of land and additions on the property. | Land | Improvement |
|---|---|---|---|---|
| 2024 | $21,050 | $1,470,000 | $536,100 | $933,900 |
| 2023 | $19,037 | $1,470,000 | $536,100 | $933,900 |
| 2022 | $15,738 | $749,800 | $251,900 | $497,900 |
| 2021 | $15,747 | $745,600 | $251,900 | $493,700 |
| 2020 | $15,919 | $745,600 | $251,900 | $493,700 |
| 2019 | $16,525 | $747,400 | $251,900 | $495,500 |
| 2018 | $14,835 | $776,000 | $252,300 | $523,700 |
| 2017 | $14,977 | $709,800 | $200,800 | $509,000 |
| 2016 | $15,261 | $709,800 | $200,800 | $509,000 |
| 2015 | $15,772 | $709,800 | $200,800 | $509,000 |
| 2014 | $14,650 | $709,800 | $200,800 | $509,000 |
Agents Affiliated with this Home
-
Barbara Dunkle

Seller's Agent in 2024
Barbara Dunkle
EXP Realty
(603) 498-7927
2 in this area
76 Total Sales
-
Samuel Auffant

Buyer's Agent in 2024
Samuel Auffant
KW Coastal and Lakes & Mountains Realty
(978) 764-4096
4 in this area
135 Total Sales
-
Julie Thom
J
Seller's Agent in 2022
Julie Thom
EXP Realty
(603) 785-7751
2 in this area
28 Total Sales
-
Shannon Henderson

Buyer's Agent in 2022
Shannon Henderson
EXP Realty
(617) 710-0929
1 in this area
69 Total Sales
-
S
Seller's Agent in 2016
Sally Gallagher
Stone Ridge Properties
Map
Source: PrimeMLS
MLS Number: 4496227
APN: HMPF-000006-000064-000001
