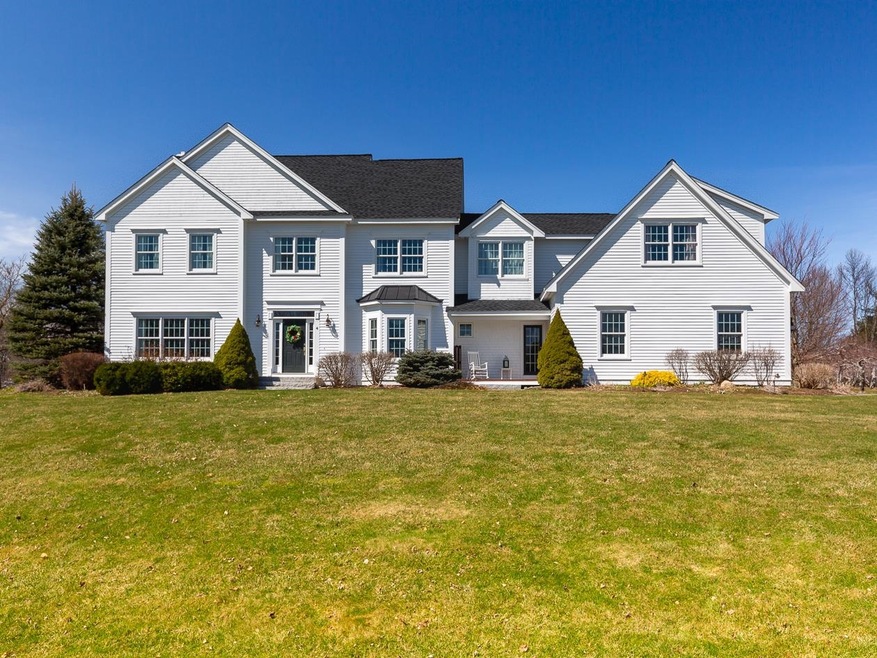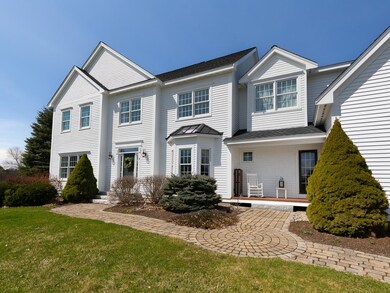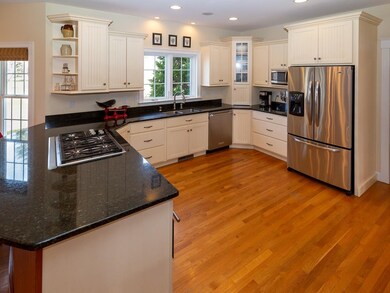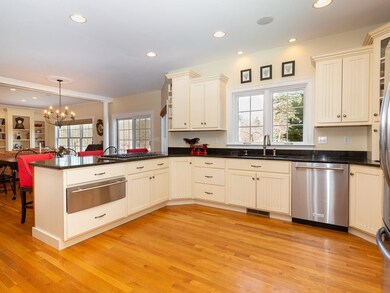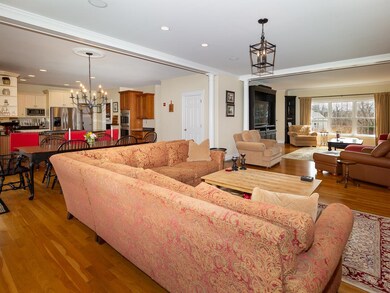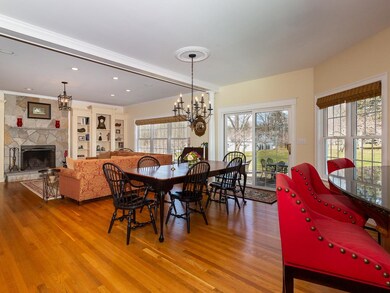
4 Linden Rd Hampton Falls, NH 03844
Highlights
- Colonial Architecture
- Countryside Views
- Attic
- Lincoln Akerman School Rated A
- Bamboo Flooring
- Corner Lot
About This Home
As of October 2024This stunning four bedroom Colonial is set nicely on a corner lot with views of surrounding apple orchards in a picturesque country setting. The gourmet kitchen offers a Wolf 5 burner stove top & Double Oven, Jenn Air Warming Drawer & Butler's Pantry. The first floor open floor plan featuring a stone fireplace, built in bookcases & columned openings is the ideal property for entertaining. The second floor offers a nicely appointed primary bedroom with built-in bookcases & accent lighting, a large walk in closet & en-suite. The finished space above the heated three car garage was re-designed in 2017, which now offers a spacious Accessory Dwelling Unit. Thoughtfully designed and connected by an adjoining mudroom makes it easy for this space to be used as one large home as well. Central Air, Central Vac., Irrigation are just some of the extras this home also offers Located within minutes to shopping and major routes make this a great property to call home. Please see the Matterport virtual tour link. Showings begin on Friday, April 8th, by appointment.
Home Details
Home Type
- Single Family
Est. Annual Taxes
- $15,748
Year Built
- Built in 2003
Lot Details
- 2.11 Acre Lot
- Corner Lot
- Lot Sloped Up
- Irrigation
- Property is zoned Agri/Residential
Parking
- 3 Car Attached Garage
- Heated Garage
- Dry Walled Garage
Home Design
- Colonial Architecture
- Poured Concrete
- Wood Frame Construction
- Architectural Shingle Roof
- Clap Board Siding
- Radon Mitigation System
Interior Spaces
- 2.5-Story Property
- Central Vacuum
- Wood Burning Fireplace
- Dining Area
- Countryside Views
- Fire and Smoke Detector
- Attic
Kitchen
- Double Oven
- Gas Cooktop
- Warming Drawer
- Microwave
- Dishwasher
- Wine Cooler
Flooring
- Bamboo
- Wood
- Carpet
- Tile
Bedrooms and Bathrooms
- 4 Bedrooms
- En-Suite Primary Bedroom
- Walk-In Closet
- Soaking Tub
Laundry
- Laundry on main level
- Washer
- Gas Dryer
Unfinished Basement
- Basement Fills Entire Space Under The House
- Interior Basement Entry
Additional Homes
- Accessory Dwelling Unit (ADU)
Schools
- Lincoln Akerman Elementary And Middle School
- Winnacunnet High School
Utilities
- Heating System Uses Oil
- Underground Utilities
- Private Water Source
- Oil Water Heater
- Private Sewer
Community Details
- Linden/Atalanta Subdivision
Listing and Financial Details
- Legal Lot and Block 1 / 64
Ownership History
Purchase Details
Home Financials for this Owner
Home Financials are based on the most recent Mortgage that was taken out on this home.Purchase Details
Home Financials for this Owner
Home Financials are based on the most recent Mortgage that was taken out on this home.Similar Homes in Hampton Falls, NH
Home Values in the Area
Average Home Value in this Area
Purchase History
| Date | Type | Sale Price | Title Company |
|---|---|---|---|
| Warranty Deed | $1,800,000 | None Available | |
| Warranty Deed | $1,800,000 | None Available | |
| Warranty Deed | $1,350,000 | None Available | |
| Warranty Deed | $1,350,000 | None Available |
Mortgage History
| Date | Status | Loan Amount | Loan Type |
|---|---|---|---|
| Open | $1,440,000 | Purchase Money Mortgage | |
| Closed | $1,440,000 | Purchase Money Mortgage | |
| Previous Owner | $910,000 | Purchase Money Mortgage | |
| Previous Owner | $120,000 | Unknown | |
| Previous Owner | $523,250 | Unknown | |
| Previous Owner | $483,000 | Unknown | |
| Previous Owner | $65,000 | Unknown |
Property History
| Date | Event | Price | Change | Sq Ft Price |
|---|---|---|---|---|
| 10/31/2024 10/31/24 | Sold | $1,800,000 | +0.3% | $435 / Sq Ft |
| 10/01/2024 10/01/24 | Pending | -- | -- | -- |
| 09/28/2024 09/28/24 | For Sale | $1,795,000 | +33.0% | $433 / Sq Ft |
| 06/30/2022 06/30/22 | Sold | $1,350,000 | +8.0% | $324 / Sq Ft |
| 04/12/2022 04/12/22 | Pending | -- | -- | -- |
| 04/03/2022 04/03/22 | For Sale | $1,250,000 | +62.3% | $300 / Sq Ft |
| 08/31/2016 08/31/16 | Sold | $770,000 | -3.7% | $185 / Sq Ft |
| 06/30/2016 06/30/16 | Pending | -- | -- | -- |
| 06/08/2016 06/08/16 | For Sale | $799,900 | -- | $193 / Sq Ft |
Tax History Compared to Growth
Tax History
| Year | Tax Paid | Tax Assessment Tax Assessment Total Assessment is a certain percentage of the fair market value that is determined by local assessors to be the total taxable value of land and additions on the property. | Land | Improvement |
|---|---|---|---|---|
| 2024 | $21,050 | $1,470,000 | $536,100 | $933,900 |
| 2023 | $19,037 | $1,470,000 | $536,100 | $933,900 |
| 2022 | $15,738 | $749,800 | $251,900 | $497,900 |
| 2021 | $15,747 | $745,600 | $251,900 | $493,700 |
| 2020 | $15,919 | $745,600 | $251,900 | $493,700 |
| 2019 | $16,525 | $747,400 | $251,900 | $495,500 |
| 2018 | $14,835 | $776,000 | $252,300 | $523,700 |
| 2017 | $14,977 | $709,800 | $200,800 | $509,000 |
| 2016 | $15,261 | $709,800 | $200,800 | $509,000 |
| 2015 | $15,772 | $709,800 | $200,800 | $509,000 |
| 2014 | $14,650 | $709,800 | $200,800 | $509,000 |
Agents Affiliated with this Home
-
Barbara Dunkle

Seller's Agent in 2024
Barbara Dunkle
EXP Realty
(603) 498-7927
2 in this area
76 Total Sales
-
Samuel Auffant

Buyer's Agent in 2024
Samuel Auffant
KW Coastal and Lakes & Mountains Realty
(978) 764-4096
4 in this area
135 Total Sales
-
Julie Thom
J
Seller's Agent in 2022
Julie Thom
EXP Realty
(603) 785-7751
2 in this area
28 Total Sales
-
Shannon Henderson

Buyer's Agent in 2022
Shannon Henderson
EXP Realty
(603) 490-7220
1 in this area
69 Total Sales
-
S
Seller's Agent in 2016
Sally Gallagher
Stone Ridge Properties
Map
Source: PrimeMLS
MLS Number: 4903846
APN: HMPF-000006-000064-000001
