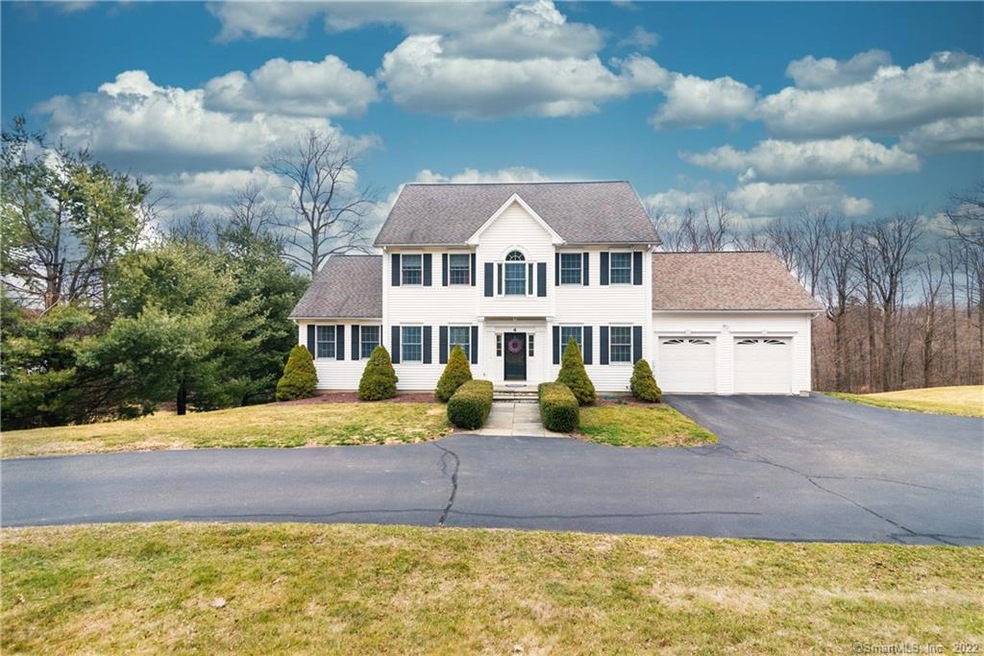
4 Logans Way Danbury, CT 06811
Estimated Value: $816,000 - $880,000
Highlights
- 0.93 Acre Lot
- Attic
- No HOA
- Colonial Architecture
- 1 Fireplace
- Cul-De-Sac
About This Home
As of May 2020Make this beautiful Double Wing Colonial and Westville Estates your new Home. Perfect cul-de-sac street location on the Westside of Danbury for easy commuting to NYC and Downcounty. The spacious kitchen with Kingswood cabinets and Granite counters, high-end stainless appliances and a breakfast bar lends itself to gatherings on a very generous scale. Take the party outside to the oversized deck for BBQ, dining and play. The home offers an easy flow, laundry on the main level, a very comfortable family room with vaulted ceiling and fireplace, office/formal living room/music room and a generous dining room. The huge fully finished basement for recreation and play walks out to the yard. The 2nd floor boasts 4 generous bedrooms. Overall, the home shows pride of ownership and has beautiful custom touches. Gregory Manor Swim club is a fabulous Summer option just around the corner.
Last Agent to Sell the Property
Dream House Realty License #REB.0791211 Listed on: 03/12/2020
Home Details
Home Type
- Single Family
Est. Annual Taxes
- $11,589
Year Built
- Built in 2000
Lot Details
- 0.93 Acre Lot
- Cul-De-Sac
- Property is zoned RA40
Home Design
- Colonial Architecture
- Concrete Foundation
- Frame Construction
- Asphalt Shingled Roof
- Vinyl Siding
Interior Spaces
- 1 Fireplace
- Partially Finished Basement
- Interior Basement Entry
- Attic
Kitchen
- Built-In Oven
- Gas Cooktop
- Microwave
- Dishwasher
Bedrooms and Bathrooms
- 4 Bedrooms
Laundry
- Laundry Room
- Laundry on main level
- Dryer
- Washer
Parking
- 2 Car Attached Garage
- Private Driveway
Utilities
- Central Air
- Heating System Uses Oil
- Heating System Uses Oil Above Ground
Community Details
- No Home Owners Association
Ownership History
Purchase Details
Home Financials for this Owner
Home Financials are based on the most recent Mortgage that was taken out on this home.Purchase Details
Home Financials for this Owner
Home Financials are based on the most recent Mortgage that was taken out on this home.Purchase Details
Purchase Details
Similar Homes in Danbury, CT
Home Values in the Area
Average Home Value in this Area
Purchase History
| Date | Buyer | Sale Price | Title Company |
|---|---|---|---|
| Guttmann Stephen T | $543,000 | None Available | |
| Sarkisian Mark G | $595,000 | -- | |
| Baldino James | $490,000 | -- | |
| Rp Dalessio Const Corp | $120,000 | -- |
Mortgage History
| Date | Status | Borrower | Loan Amount |
|---|---|---|---|
| Open | Guttmann Stephen T | $434,400 | |
| Previous Owner | Rp Dalessio Const Corp | $535,002,032 | |
| Previous Owner | Rp Dalessio Const Corp | $480,968 | |
| Previous Owner | Rp Dalessio Const Corp | $476,000 |
Property History
| Date | Event | Price | Change | Sq Ft Price |
|---|---|---|---|---|
| 05/29/2020 05/29/20 | Sold | $543,000 | -2.7% | $129 / Sq Ft |
| 04/11/2020 04/11/20 | Pending | -- | -- | -- |
| 03/12/2020 03/12/20 | For Sale | $558,000 | -- | $133 / Sq Ft |
Tax History Compared to Growth
Tax History
| Year | Tax Paid | Tax Assessment Tax Assessment Total Assessment is a certain percentage of the fair market value that is determined by local assessors to be the total taxable value of land and additions on the property. | Land | Improvement |
|---|---|---|---|---|
| 2024 | $12,174 | $498,120 | $121,310 | $376,810 |
| 2023 | $11,621 | $498,120 | $121,310 | $376,810 |
| 2022 | $11,850 | $419,900 | $121,600 | $298,300 |
| 2021 | $11,589 | $419,900 | $121,600 | $298,300 |
| 2020 | $11,589 | $419,900 | $121,600 | $298,300 |
| 2019 | $5,255 | $419,900 | $121,600 | $298,300 |
| 2018 | $11,589 | $419,900 | $121,600 | $298,300 |
| 2017 | $11,673 | $403,200 | $115,800 | $287,400 |
| 2016 | $11,564 | $403,200 | $115,800 | $287,400 |
| 2015 | $11,394 | $403,200 | $115,800 | $287,400 |
| 2014 | $11,128 | $403,200 | $115,800 | $287,400 |
Agents Affiliated with this Home
-
Britta Pedersen

Seller's Agent in 2020
Britta Pedersen
Dream House Realty
(203) 240-2509
68 in this area
139 Total Sales
-
John Hall

Buyer's Agent in 2020
John Hall
William Pitt
(319) 530-1981
15 in this area
28 Total Sales
Map
Source: SmartMLS
MLS Number: 170280716
APN: DANB-000013F-000000-000096
- 9 Chelsea Dr
- 15 Scuppo Rd Unit 402
- 15 Scuppo Rd Unit 1203
- 15 Scuppo Rd Unit 1404
- 14 Scuppo Rd Unit G6
- 140 Franklin Street Extension
- 10 Scuppo Rd Unit A1
- 16 Bayberry Ln
- 0 Staples St
- 6 Hakim St Unit 2-6
- 5 Shannon Ridge
- 18 Driftway Rd
- 30 Myrtle Ave
- 7 Mallory Square
- 72 Davis St
- 55 Mill Plain Rd Unit 6-3
- 55 Mill Plain Rd Unit 34-14
- 55 Mill Plain Rd Unit 20-5
- 55 Mill Plain Rd Unit 8-1
- 55 Mill Plain Rd Unit 18-3
- 4 Logans Way
- 6 Logans Way
- 8 Logans Way
- 2 Chelsea Dr
- 4 Chelsea Dr
- 1 Logans Way
- 10 Logans Way
- 3 Logans Way
- 180 Westville Avenue Extension
- 186 Westville Ave
- 176 Westville Ave
- 190 Westville Ave Unit 194
- 188 Westville Ave
- 9 Logans Way
- 6 Chelsea Dr
- 3 Chelsea Dr
- 174 Westville Ave
- 12 Logans Way
- 1 Chelsea Dr
- 172 Westville Avenue Extension
