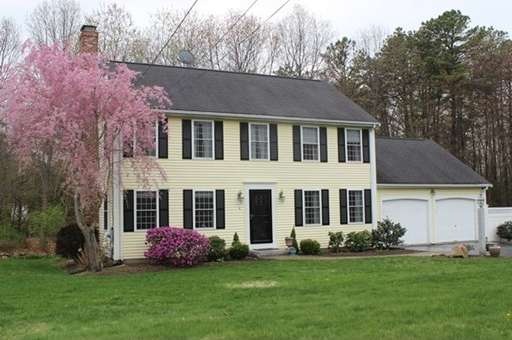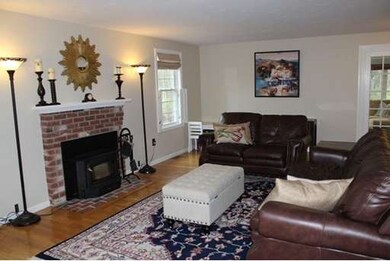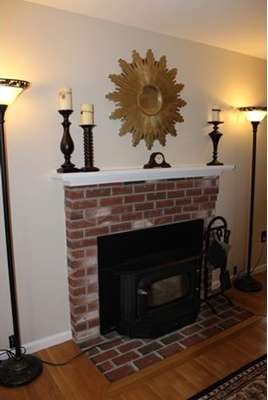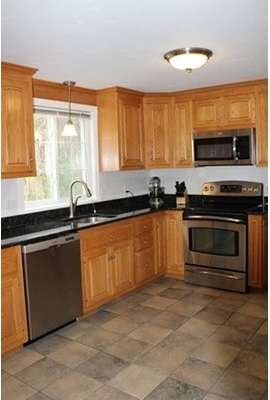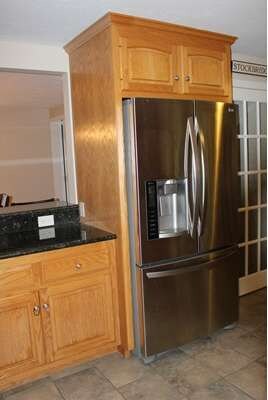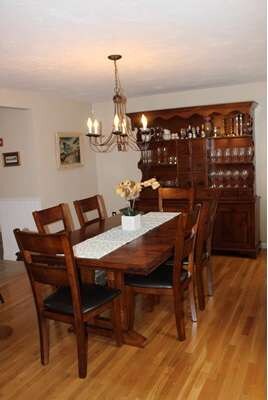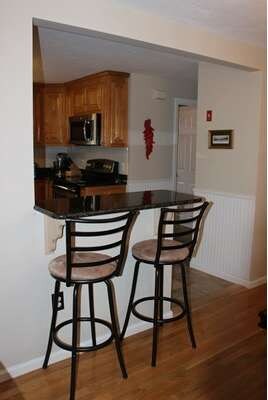
4 Longfellow Dr Franklin, MA 02038
About This Home
As of July 2015Welcome to your new home!! Beautiful 3 bedroom, 2.5 bath picturesque colonial located in desirable neighborhood. Home features neutral décor and a 'Pottery Barn' feel with stainless steel appliances, granite counter tops and breakfast nook in kitchen- kitchen opens to front to back living room with hardwood flooring and wood stove insert fireplace- formal dining area with hardwood- spacious master bedroom with walk-in closet and private master bathroom- sundrenched 4 season room with gas fireplace opens to gorgeous backyard built for entertaining with cozy fire pit, inground pool and hot tub, your own little paradise- finished basement with family room, built in bar, recessed lighting and bonus room for office or playroom...irrigation system and much more... This home is move in condition, nothing to be done! All of this in a picture-perfect Franklin neighborhood but convenient to major routes and highways! No showings until the Open House on Saturday, May 9th from 12-2pm!!
Last Buyer's Agent
The Kelly and Colombo Group
Real Living Realty Group
Home Details
Home Type
Single Family
Est. Annual Taxes
$7,777
Year Built
1998
Lot Details
0
Listing Details
- Lot Description: Paved Drive, Level
- Other Agent: 2.00
- Special Features: None
- Property Sub Type: Detached
- Year Built: 1998
Interior Features
- Appliances: Range, Dishwasher, Microwave
- Fireplaces: 1
- Has Basement: Yes
- Fireplaces: 1
- Primary Bathroom: Yes
- Number of Rooms: 7
- Amenities: Shopping, Park, Golf Course, Highway Access, Public School, T-Station
- Electric: Circuit Breakers
- Flooring: Wood, Tile, Wall to Wall Carpet
- Interior Amenities: Cable Available, French Doors
- Basement: Full, Finished, Bulkhead, Radon Remediation System
- Bedroom 2: Second Floor
- Bedroom 3: Second Floor
- Bathroom #1: First Floor
- Bathroom #2: Second Floor
- Bathroom #3: Second Floor
- Kitchen: First Floor
- Laundry Room: First Floor
- Living Room: First Floor
- Master Bedroom: Second Floor
- Master Bedroom Description: Bathroom - Full, Closet - Walk-in, Flooring - Wall to Wall Carpet, Cable Hookup
- Dining Room: First Floor
Exterior Features
- Roof: Asphalt/Fiberglass Shingles
- Construction: Frame
- Exterior: Vinyl
- Exterior Features: Pool - Inground Heated, Storage Shed, Professional Landscaping, Sprinkler System
- Foundation: Poured Concrete
Garage/Parking
- Garage Parking: Attached
- Garage Spaces: 2
- Parking: Off-Street
- Parking Spaces: 4
Utilities
- Cooling: Central Air
- Heating: Forced Air, Oil
- Hot Water: Oil, Electric, Propane Gas
- Utility Connections: for Electric Range, for Electric Oven, for Electric Dryer, Washer Hookup
Schools
- Elementary School: Davis Thayer
- High School: Franklin High
Lot Info
- Assessor Parcel Number: M:267 L:010
Ownership History
Purchase Details
Home Financials for this Owner
Home Financials are based on the most recent Mortgage that was taken out on this home.Purchase Details
Home Financials for this Owner
Home Financials are based on the most recent Mortgage that was taken out on this home.Purchase Details
Home Financials for this Owner
Home Financials are based on the most recent Mortgage that was taken out on this home.Similar Homes in Franklin, MA
Home Values in the Area
Average Home Value in this Area
Purchase History
| Date | Type | Sale Price | Title Company |
|---|---|---|---|
| Not Resolvable | $453,000 | -- | |
| Land Court Massachusetts | $233,000 | -- | |
| Leasehold Conv With Agreement Of Sale Fee Purchase Hawaii | $76,000 | -- |
Mortgage History
| Date | Status | Loan Amount | Loan Type |
|---|---|---|---|
| Open | $369,000 | Stand Alone Refi Refinance Of Original Loan | |
| Closed | $25,000 | Credit Line Revolving | |
| Previous Owner | $100,000 | No Value Available | |
| Previous Owner | $173,500 | No Value Available | |
| Previous Owner | $54,600 | No Value Available | |
| Previous Owner | $60,000 | No Value Available | |
| Previous Owner | $190,000 | No Value Available | |
| Previous Owner | $162,000 | No Value Available | |
| Previous Owner | $170,000 | Purchase Money Mortgage | |
| Previous Owner | $150,000 | Purchase Money Mortgage | |
| Closed | $0 | No Value Available | |
| Closed | -- | No Value Available |
Property History
| Date | Event | Price | Change | Sq Ft Price |
|---|---|---|---|---|
| 07/10/2015 07/10/15 | Sold | $503,000 | +4.8% | $247 / Sq Ft |
| 05/10/2015 05/10/15 | Pending | -- | -- | -- |
| 05/05/2015 05/05/15 | For Sale | $479,900 | +5.9% | $236 / Sq Ft |
| 06/29/2012 06/29/12 | Sold | $453,000 | +0.7% | $172 / Sq Ft |
| 05/03/2012 05/03/12 | For Sale | $450,000 | -- | $171 / Sq Ft |
Tax History Compared to Growth
Tax History
| Year | Tax Paid | Tax Assessment Tax Assessment Total Assessment is a certain percentage of the fair market value that is determined by local assessors to be the total taxable value of land and additions on the property. | Land | Improvement |
|---|---|---|---|---|
| 2025 | $7,777 | $669,300 | $328,100 | $341,200 |
| 2024 | $7,748 | $657,200 | $328,100 | $329,100 |
| 2023 | $7,467 | $593,600 | $279,600 | $314,000 |
| 2022 | $7,011 | $499,000 | $220,200 | $278,800 |
| 2021 | $7,488 | $511,100 | $247,200 | $263,900 |
| 2020 | $7,094 | $488,900 | $237,100 | $251,800 |
| 2019 | $7,019 | $478,800 | $227,000 | $251,800 |
| 2018 | $6,541 | $446,500 | $218,900 | $227,600 |
| 2017 | $6,272 | $430,200 | $202,600 | $227,600 |
| 2016 | $6,408 | $441,900 | $217,500 | $224,400 |
| 2015 | $6,398 | $431,100 | $206,700 | $224,400 |
| 2014 | $5,862 | $405,700 | $181,300 | $224,400 |
Agents Affiliated with this Home
-
Kelley Byrnes-Benkart

Seller's Agent in 2015
Kelley Byrnes-Benkart
Keller Williams Elite
(508) 245-2336
43 Total Sales
-
T
Buyer's Agent in 2015
The Kelly and Colombo Group
Real Living Realty Group
-
Brian Hickox

Seller's Agent in 2012
Brian Hickox
Keller Williams Elite
(508) 400-0791
110 Total Sales
-
J
Buyer's Agent in 2012
John Kelleher
Berkshire Hathaway HomeServices Commonwealth Real Estate
Map
Source: MLS Property Information Network (MLS PIN)
MLS Number: 71830354
APN: FRAN-000267-000000-000010
- 266 Pleasant St
- 23 Indian Ln
- 18 Corbin St
- 153 E Central St
- 29 Lewis St
- L2 Uncas Ave
- L1 Uncas Ave
- 76 Dean Ave
- 62 Uncas Ave Unit 2
- 90 E Central St Unit 202
- 90 E Central St Unit 106
- 90 E Central St Unit 301
- 90 E Central St Unit 103
- 90 E Central St Unit 205
- 90 E Central St Unit 102
- 90 E Central St Unit 203
- 90 E Central St Unit 304
- 40 Cross St
- 72 E Central St Unit 301
- 7 Acorn Place
