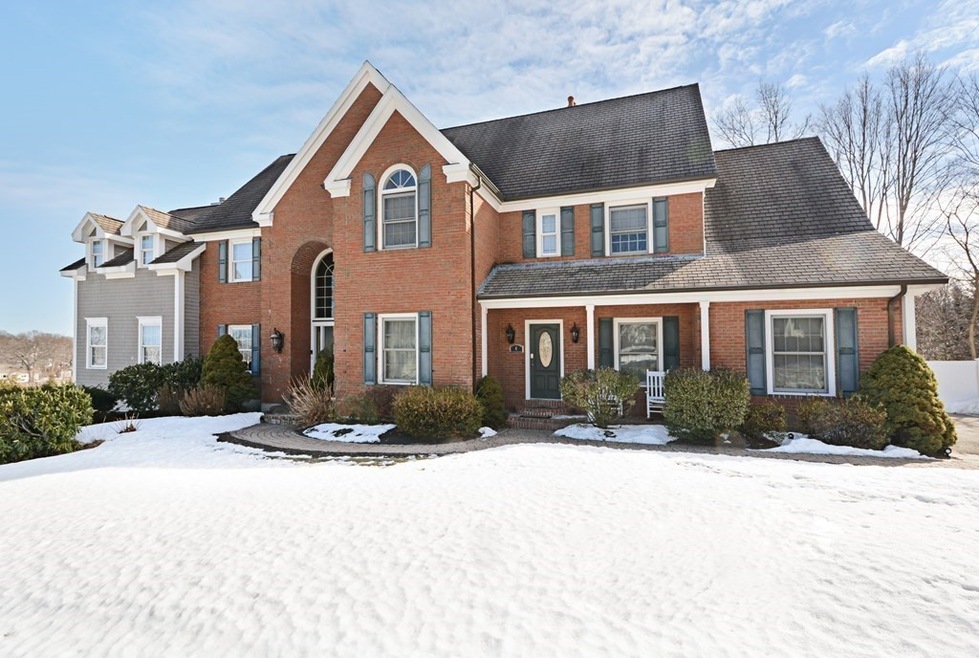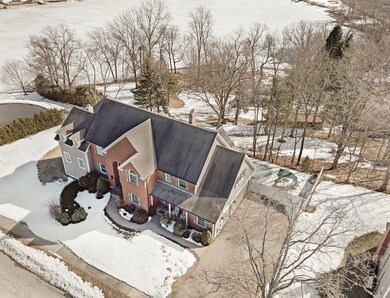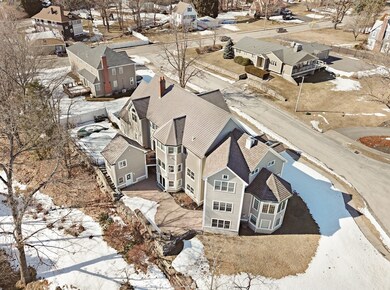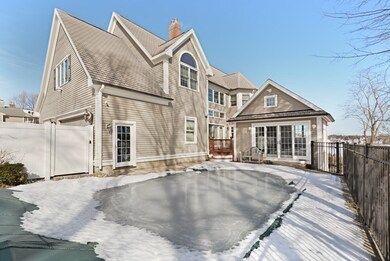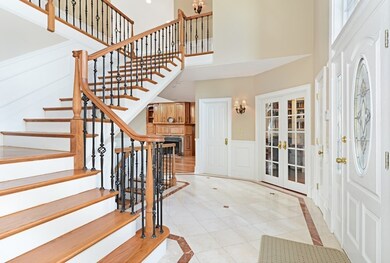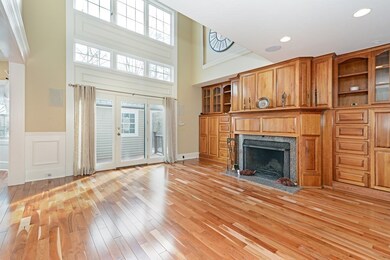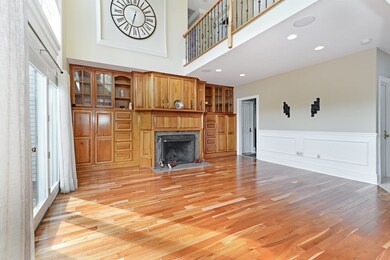
4 N Pond Rd Worcester, MA 01605
Forest Grove NeighborhoodHighlights
- In Ground Pool
- Deck
- Porch
- Lake View
- Marble Flooring
- Patio
About This Home
As of June 2021Welcome home! This magnificent brick accented colonial boasts stunning water views of Indian lake and elegant finish details inside and out. 3 car garage. Marble foyer and beautiful hardwoods throughout first floor. Family room off kitchen with custom built-ins and wood burning fireplace opens up to second floor balcony. Eat in kitchen features upscale subzero fridge and 6 burner gas stove with grill top. Formal banquet size dining room with nook for dry bar. Lake views from first floor great room featuring gas insert fireplace. Massive master suite w/water views, 2 walk-in closets w/built ins, fireplace, marble tiled bathroom w/jacuzzi tub/separate shower, closeted toilet and designated laundry space. Walk out finished lower level features bonus space used as a bedroom, game room, full bathroom and media space with fireplace. Hardscaping w/paver patios from walk out basement and surrounding pool hot tub with waterfall into inground pool - Pool house has ent. kitchen and 1/2 bath.
Last Agent to Sell the Property
Keller Williams Boston MetroWest Listed on: 03/17/2021

Home Details
Home Type
- Single Family
Est. Annual Taxes
- $14,276
Year Built
- Built in 2000
Lot Details
- Sprinkler System
- Property is zoned RS-10
Parking
- 3 Car Garage
Interior Spaces
- Central Vacuum
- Window Screens
- French Doors
- Lake Views
- Basement
Kitchen
- Range with Range Hood
- Microwave
- Dishwasher
- Disposal
Flooring
- Wood
- Wall to Wall Carpet
- Marble
- Tile
Pool
- In Ground Pool
- Spa
Outdoor Features
- Deck
- Patio
- Rain Gutters
- Porch
Utilities
- Central Heating and Cooling System
- 3+ Cooling Systems Mounted To A Wall/Window
- Heating System Uses Gas
- Hydro-Air Heating System
- Water Holding Tank
- Natural Gas Water Heater
- Cable TV Available
Community Details
- Security Service
Listing and Financial Details
- Assessor Parcel Number M:33 B:003 L:00007
Ownership History
Purchase Details
Home Financials for this Owner
Home Financials are based on the most recent Mortgage that was taken out on this home.Purchase Details
Home Financials for this Owner
Home Financials are based on the most recent Mortgage that was taken out on this home.Purchase Details
Home Financials for this Owner
Home Financials are based on the most recent Mortgage that was taken out on this home.Purchase Details
Purchase Details
Home Financials for this Owner
Home Financials are based on the most recent Mortgage that was taken out on this home.Purchase Details
Similar Homes in Worcester, MA
Home Values in the Area
Average Home Value in this Area
Purchase History
| Date | Type | Sale Price | Title Company |
|---|---|---|---|
| Deed | $950,000 | None Available | |
| Not Resolvable | $679,900 | -- | |
| Not Resolvable | $495,999 | -- | |
| Not Resolvable | $495,999 | -- | |
| Foreclosure Deed | $562,319 | -- | |
| Deed | $690,000 | -- | |
| Deed | $89,000 | -- |
Mortgage History
| Date | Status | Loan Amount | Loan Type |
|---|---|---|---|
| Open | $548,000 | Purchase Money Mortgage | |
| Previous Owner | $424,100 | Unknown | |
| Previous Owner | $187,810 | Credit Line Revolving | |
| Previous Owner | $60,000 | No Value Available | |
| Previous Owner | $396,000 | New Conventional | |
| Previous Owner | $300,000 | No Value Available | |
| Previous Owner | $200,000 | No Value Available | |
| Previous Owner | $425,000 | No Value Available | |
| Previous Owner | $322,700 | Purchase Money Mortgage | |
| Previous Owner | $550,000 | No Value Available |
Property History
| Date | Event | Price | Change | Sq Ft Price |
|---|---|---|---|---|
| 06/15/2021 06/15/21 | Sold | $950,000 | +26.7% | $202 / Sq Ft |
| 03/26/2021 03/26/21 | Pending | -- | -- | -- |
| 03/17/2021 03/17/21 | For Sale | $750,000 | +10.3% | $159 / Sq Ft |
| 05/23/2017 05/23/17 | Sold | $679,900 | -2.9% | $115 / Sq Ft |
| 02/20/2017 02/20/17 | Pending | -- | -- | -- |
| 12/08/2016 12/08/16 | For Sale | $700,000 | +41.1% | $118 / Sq Ft |
| 05/10/2013 05/10/13 | Sold | $495,999 | +2.8% | $100 / Sq Ft |
| 05/02/2013 05/02/13 | For Sale | $482,500 | 0.0% | $98 / Sq Ft |
| 05/01/2013 05/01/13 | Pending | -- | -- | -- |
| 01/23/2013 01/23/13 | For Sale | $482,500 | -- | $98 / Sq Ft |
Tax History Compared to Growth
Tax History
| Year | Tax Paid | Tax Assessment Tax Assessment Total Assessment is a certain percentage of the fair market value that is determined by local assessors to be the total taxable value of land and additions on the property. | Land | Improvement |
|---|---|---|---|---|
| 2025 | $14,276 | $1,082,314 | $173,414 | $908,900 |
| 2024 | $13,882 | $1,009,614 | $173,414 | $836,200 |
| 2023 | $13,478 | $939,910 | $149,210 | $790,700 |
| 2022 | $12,667 | $832,823 | $119,523 | $713,300 |
| 2021 | $12,729 | $781,888 | $95,588 | $686,300 |
| 2020 | $12,779 | $751,700 | $95,100 | $656,600 |
| 2019 | $13,025 | $723,600 | $92,000 | $631,600 |
| 2018 | $12,883 | $681,300 | $92,000 | $589,300 |
| 2017 | $12,701 | $660,800 | $92,000 | $568,800 |
| 2016 | $13,133 | $637,200 | $59,900 | $577,300 |
| 2015 | $11,994 | $597,600 | $59,900 | $537,700 |
| 2014 | $11,677 | $597,600 | $59,900 | $537,700 |
Agents Affiliated with this Home
-
Keith Krikorian
K
Seller's Agent in 2021
Keith Krikorian
Keller Williams Boston MetroWest
(508) 754-3020
1 in this area
116 Total Sales
-
Catherine White
C
Seller Co-Listing Agent in 2021
Catherine White
Keller Williams Boston MetroWest
(508) 754-3020
1 in this area
39 Total Sales
-
Julie Ilyas

Buyer's Agent in 2021
Julie Ilyas
J.M.I. Investment Properties
(617) 888-5588
1 in this area
18 Total Sales
-
Andrew Abu

Seller's Agent in 2017
Andrew Abu
Andrew J. Abu Inc., REALTORS®
(508) 561-8004
2 in this area
204 Total Sales
-
Nicole Palmerino

Buyer's Agent in 2017
Nicole Palmerino
Keller Williams Boston MetroWest
(774) 249-2381
5 in this area
72 Total Sales
-
Cynthia Walsh MacKenzie

Seller's Agent in 2013
Cynthia Walsh MacKenzie
Walsh and Associates Real Estate
(508) 868-3883
1 in this area
54 Total Sales
Map
Source: MLS Property Information Network (MLS PIN)
MLS Number: 72799748
APN: WORC-000033-000003-000007
- 0 Grove St
- 612 Grove St Unit Lot 1
- 577 Grove St
- 41 Eagle Rd
- 18 Chester St
- 47 Hapgood Rd
- 12 Romola Rd
- 18 Balder Rd
- 32 Indian Lake Pkwy
- 46 Hastings Ave
- 44 Hastings Ave
- 12 Alexander Rd
- 15 Mary Jane Cir
- 40 Hastings Ave
- 4 Winter Hill Dr
- 14 Drummond Ave
- 15 Boardman St
- LOT 29 Boardman St
- 44 Boardman St
- 30 Boardman St
