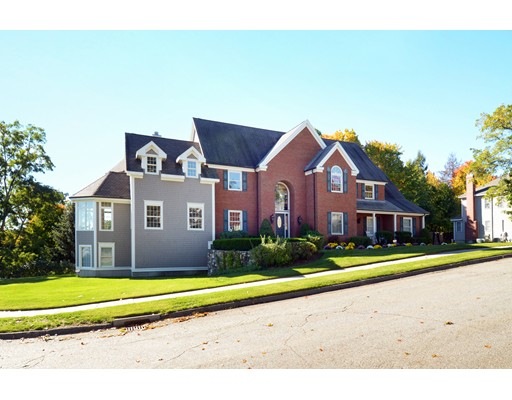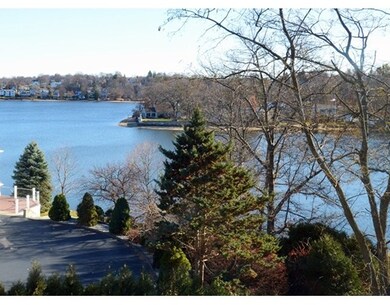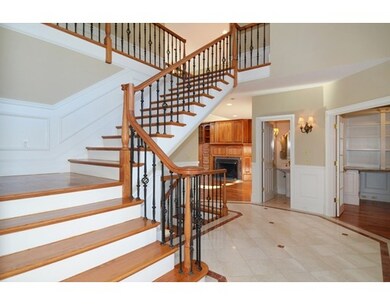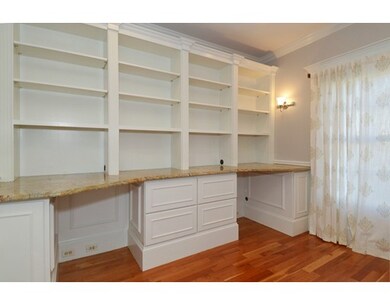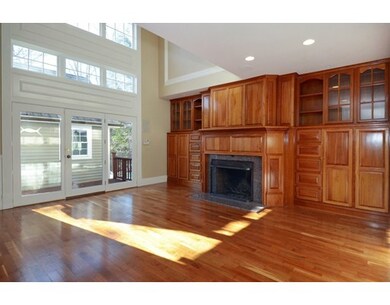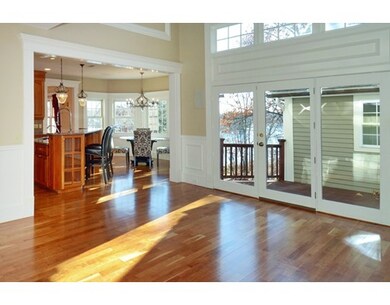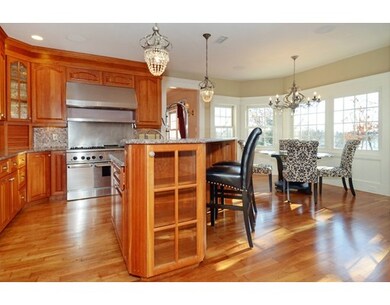
4 N Pond Rd Worcester, MA 01605
Forest Grove NeighborhoodAbout This Home
As of June 2021*SIMPLY SMASHING*Brick accented Palladian front Colonial w/Incredible finish details Inside & Out*Water views of Indian Lake are yours from many rooms*Incredible Landscaping complemented by superb hardscaping w/paver patios*3 car Garage*Outrageous Re-imagined Saltwater Gunite Htd Pool w/Spa & Waterfall is something very special*Imagine your own Pool House w/Ent Kitchen & Bth*Sense of arrival Marble foyer w/cust railings*Dramatic bay windowed Kit. w/upscale app &Sub-Zero*Fireplaced 2 story Family Rm w/cstm built-ins*Banquet-sized DR*Great Rm & LR w/stunning water views*Romantic Mstr Ste w/waterviews, 2 walk-in closets, updated Marble Mstr bath w/huge tiled shower, closeted toilet & sumptuous tub in bay window*Addtnl bdrs all have architectural interest w/ deep closets and built-ins*Fin Lower Lev offers 4 generous spaces: windowed Game Rm, Great Rm w/gas fpl, Bonus Rm & Media Rm*New 2013-16 updates:Cpt in bdrs&bsmt, Hdwd in DR,LR&MB,4 New AC Condsrs*Pavers*R.O.W. access to Indian Lake*
Home Details
Home Type
Single Family
Est. Annual Taxes
$14,276
Year Built
2000
Lot Details
0
Listing Details
- Lot Description: Paved Drive, Gentle Slope, Level, Scenic View(s)
- Property Type: Single Family
- Other Agent: 2.50
- Year Round: Yes
- Special Features: None
- Property Sub Type: Detached
- Year Built: 2000
Interior Features
- Appliances: Range, Dishwasher, Disposal, Microwave, Refrigerator, Washer, Dryer, Vacuum System, Vent Hood
- Fireplaces: 4
- Has Basement: Yes
- Fireplaces: 4
- Primary Bathroom: Yes
- Number of Rooms: 16
- Amenities: Public Transportation, Shopping, Tennis Court, Walk/Jog Trails, Golf Course, Highway Access, Private School, Public School, University
- Electric: Circuit Breakers, 200 Amps
- Energy: Insulated Windows, Insulated Doors, Prog. Thermostat
- Flooring: Tile, Wall to Wall Carpet, Marble, Hardwood, Engineered Hardwood
- Insulation: Full, Fiberglass - Batts
- Interior Amenities: Central Vacuum, Security System, Cable Available, Finish - Sheetrock, French Doors
- Basement: Full, Finished, Walk Out, Interior Access
- Bedroom 2: Second Floor, 11X14
- Bedroom 3: Second Floor, 12X13
- Bedroom 4: Second Floor, 12X13
- Bedroom 5: Second Floor, 11X16
- Bathroom #1: Second Floor, 19X16
- Bathroom #2: Second Floor, 6X11
- Bathroom #3: Basement, 8X7
- Kitchen: First Floor, 14X20
- Laundry Room: Second Floor
- Living Room: First Floor, 13X14
- Master Bedroom: Second Floor, 15X17
- Master Bedroom Description: Bathroom - Full, Bathroom - Double Vanity/Sink, Fireplace, Ceiling - Cathedral, Closet - Linen, Closet - Walk-in, Closet/Cabinets - Custom Built, Flooring - Wood, Cable Hookup, Dressing Room, Recessed Lighting, Gas Stove
- Dining Room: First Floor, 13X27
- Family Room: First Floor, 17X18
- Oth1 Room Name: Study
- Oth1 Dimen: 11X11
- Oth1 Dscrp: Closet/Cabinets - Custom Built, Flooring - Hardwood, French Doors, Main Level, Recessed Lighting, Wainscoting
- Oth2 Room Name: Great Room
- Oth2 Dimen: 27X20
- Oth2 Dscrp: Flooring - Hardwood, Main Level, Cable Hookup, Recessed Lighting, Gas Stove
- Oth3 Room Name: Office
- Oth3 Dimen: 13X7
- Oth3 Dscrp: Flooring - Hardwood
- Oth4 Room Name: Media Room
- Oth4 Dimen: 13X18
- Oth4 Dscrp: Closet/Cabinets - Custom Built, Flooring - Wall to Wall Carpet, Cable Hookup, Recessed Lighting
- Oth5 Room Name: Game Room
- Oth5 Dimen: 13X25
- Oth5 Dscrp: Flooring - Wood, Recessed Lighting
- Oth6 Room Name: Great Room
- Oth6 Dimen: 26X27
- Oth6 Dscrp: Closet - Walk-in, Flooring - Wall to Wall Carpet, Exterior Access, Open Floor Plan, Recessed Lighting, Gas Stove
Exterior Features
- Roof: Asphalt/Fiberglass Shingles
- Frontage: 157.00
- Construction: Frame, Brick, Conventional (2x4-2x6)
- Exterior: Clapboard, Shingles, Brick
- Exterior Features: Deck - Wood, Patio, Pool - Inground Heated, Cabana, Gutters, Hot Tub/Spa, Professional Landscaping, Sprinkler System, Decorative Lighting, Screens
- Foundation: Poured Concrete
- Beach Ownership: Public
- Waterview Flag: Yes
Garage/Parking
- Garage Parking: Attached, Garage Door Opener, Side Entry
- Garage Spaces: 3
- Parking: Off-Street, Paved Driveway
- Parking Spaces: 8
Utilities
- Cooling: Central Air, 3 or More
- Heating: Central Heat, Gas, Hydro Air
- Cooling Zones: 6
- Heat Zones: 6
- Hot Water: Natural Gas, Tank
- Utility Connections: for Gas Range, for Electric Oven, for Electric Dryer, Washer Hookup, Icemaker Connection
- Sewer: City/Town Sewer
- Water: City/Town Water
Schools
- Elementary School: Nelson Place
- Middle School: Forest Grove
- High School: Burncoat
Lot Info
- Assessor Parcel Number: M:33 B:003 L:00007
- Zoning: RS-10
- Lot: 00007
Multi Family
- Sq Ft Incl Bsmt: Yes
- Waterview: Lake, Public
Ownership History
Purchase Details
Home Financials for this Owner
Home Financials are based on the most recent Mortgage that was taken out on this home.Purchase Details
Home Financials for this Owner
Home Financials are based on the most recent Mortgage that was taken out on this home.Purchase Details
Home Financials for this Owner
Home Financials are based on the most recent Mortgage that was taken out on this home.Purchase Details
Purchase Details
Home Financials for this Owner
Home Financials are based on the most recent Mortgage that was taken out on this home.Purchase Details
Similar Homes in Worcester, MA
Home Values in the Area
Average Home Value in this Area
Purchase History
| Date | Type | Sale Price | Title Company |
|---|---|---|---|
| Deed | $950,000 | None Available | |
| Not Resolvable | $679,900 | -- | |
| Not Resolvable | $495,999 | -- | |
| Not Resolvable | $495,999 | -- | |
| Foreclosure Deed | $562,319 | -- | |
| Deed | $690,000 | -- | |
| Deed | $89,000 | -- |
Mortgage History
| Date | Status | Loan Amount | Loan Type |
|---|---|---|---|
| Open | $548,000 | Purchase Money Mortgage | |
| Previous Owner | $424,100 | Unknown | |
| Previous Owner | $187,810 | Credit Line Revolving | |
| Previous Owner | $60,000 | No Value Available | |
| Previous Owner | $396,000 | New Conventional | |
| Previous Owner | $300,000 | No Value Available | |
| Previous Owner | $200,000 | No Value Available | |
| Previous Owner | $425,000 | No Value Available | |
| Previous Owner | $322,700 | Purchase Money Mortgage | |
| Previous Owner | $550,000 | No Value Available |
Property History
| Date | Event | Price | Change | Sq Ft Price |
|---|---|---|---|---|
| 06/15/2021 06/15/21 | Sold | $950,000 | +26.7% | $202 / Sq Ft |
| 03/26/2021 03/26/21 | Pending | -- | -- | -- |
| 03/17/2021 03/17/21 | For Sale | $750,000 | +10.3% | $159 / Sq Ft |
| 05/23/2017 05/23/17 | Sold | $679,900 | -2.9% | $115 / Sq Ft |
| 02/20/2017 02/20/17 | Pending | -- | -- | -- |
| 12/08/2016 12/08/16 | For Sale | $700,000 | +41.1% | $118 / Sq Ft |
| 05/10/2013 05/10/13 | Sold | $495,999 | +2.8% | $100 / Sq Ft |
| 05/02/2013 05/02/13 | For Sale | $482,500 | 0.0% | $98 / Sq Ft |
| 05/01/2013 05/01/13 | Pending | -- | -- | -- |
| 01/23/2013 01/23/13 | For Sale | $482,500 | -- | $98 / Sq Ft |
Tax History Compared to Growth
Tax History
| Year | Tax Paid | Tax Assessment Tax Assessment Total Assessment is a certain percentage of the fair market value that is determined by local assessors to be the total taxable value of land and additions on the property. | Land | Improvement |
|---|---|---|---|---|
| 2025 | $14,276 | $1,082,314 | $173,414 | $908,900 |
| 2024 | $13,882 | $1,009,614 | $173,414 | $836,200 |
| 2023 | $13,478 | $939,910 | $149,210 | $790,700 |
| 2022 | $12,667 | $832,823 | $119,523 | $713,300 |
| 2021 | $12,729 | $781,888 | $95,588 | $686,300 |
| 2020 | $12,779 | $751,700 | $95,100 | $656,600 |
| 2019 | $13,025 | $723,600 | $92,000 | $631,600 |
| 2018 | $12,883 | $681,300 | $92,000 | $589,300 |
| 2017 | $12,701 | $660,800 | $92,000 | $568,800 |
| 2016 | $13,133 | $637,200 | $59,900 | $577,300 |
| 2015 | $11,994 | $597,600 | $59,900 | $537,700 |
| 2014 | $11,677 | $597,600 | $59,900 | $537,700 |
Agents Affiliated with this Home
-
Keith Krikorian
K
Seller's Agent in 2021
Keith Krikorian
Keller Williams Boston MetroWest
(508) 754-3020
1 in this area
116 Total Sales
-
Catherine White
C
Seller Co-Listing Agent in 2021
Catherine White
Keller Williams Boston MetroWest
(508) 754-3020
1 in this area
39 Total Sales
-
Julie Ilyas

Buyer's Agent in 2021
Julie Ilyas
J.M.I. Investment Properties
(617) 888-5588
1 in this area
18 Total Sales
-
Andrew Abu

Seller's Agent in 2017
Andrew Abu
Andrew J. Abu Inc., REALTORS®
(508) 561-8004
2 in this area
205 Total Sales
-
Nicole Palmerino

Buyer's Agent in 2017
Nicole Palmerino
Keller Williams Boston MetroWest
(774) 249-2381
5 in this area
72 Total Sales
-
Cynthia Walsh MacKenzie

Seller's Agent in 2013
Cynthia Walsh MacKenzie
Walsh and Associates Real Estate
(508) 868-3883
1 in this area
54 Total Sales
Map
Source: MLS Property Information Network (MLS PIN)
MLS Number: 72100084
APN: WORC-000033-000003-000007
- 0 Grove St
- 612 Grove St Unit Lot 1
- 577 Grove St
- 41 Eagle Rd
- 18 Chester St
- 47 Hapgood Rd
- 12 Romola Rd
- 18 Balder Rd
- 32 Indian Lake Pkwy
- 46 Hastings Ave
- 44 Hastings Ave
- 12 Alexander Rd
- 15 Mary Jane Cir
- 40 Hastings Ave
- 4 Winter Hill Dr
- 14 Drummond Ave
- 15 Boardman St
- LOT 29 Boardman St
- 44 Boardman St
- 30 Boardman St
