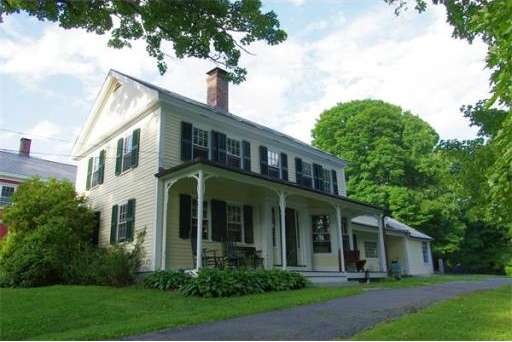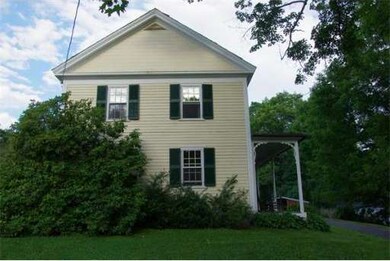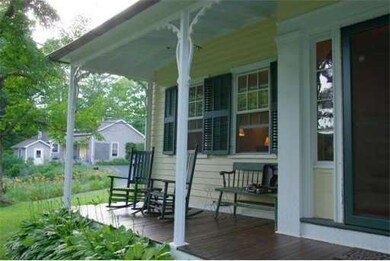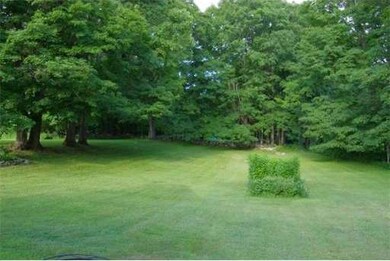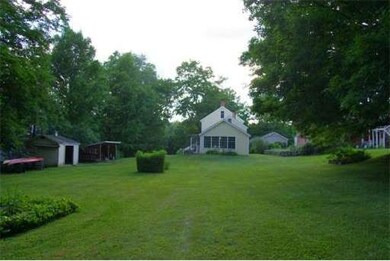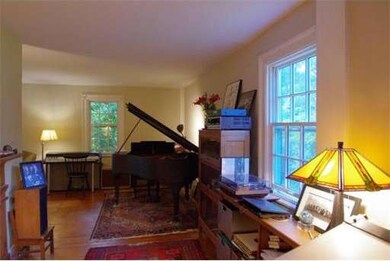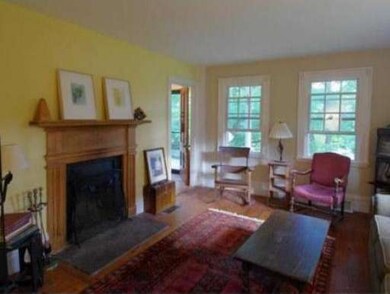
4 Nash Hill Rd Williamsburg, MA 01096
Estimated Value: $458,231 - $587,000
About This Home
As of October 2014Charming antique center-chimney colonial farmhouse with many updates on a lovely lot is within a stone's throw from Williamsburg Center. Period details lend warmth and character including a generous old-fashioned front porch for hanging out on warm summer nights and an authentic Rumford fireplace with beehive oven. 3 bedroooms, 1.5 baths, wide-plank pine floors, 3 fireplaces, 2 with wood stoves. Replacement windows throughout, updated full bath, half bath off kitchen has hookups for laundry. Upstairs are 3 bedrooms and an office space that connects two of the rooms. Lofted family room in the back of the house has a wood stove, built-in bookcases and a view of the expansive backyard that borders a stone wall nestled among Maple trees with acres of conservation land behind with trails. Two outbuildings for storage of wood, bicycles and lawn equipment.
Home Details
Home Type
Single Family
Est. Annual Taxes
$7,582
Year Built
1812
Lot Details
0
Listing Details
- Lot Description: Gentle Slope, Level
- Special Features: None
- Property Sub Type: Detached
- Year Built: 1812
Interior Features
- Has Basement: Yes
- Fireplaces: 2
- Number of Rooms: 8
- Amenities: Shopping, Park, Walk/Jog Trails, Golf Course, Conservation Area, House of Worship, Public School
- Electric: Circuit Breakers, 100 Amps
- Energy: Insulated Windows
- Flooring: Wood
- Insulation: Partial
- Interior Amenities: Cable Available, Walk-up Attic
- Basement: Full, Crawl, Bulkhead
- Bedroom 2: Second Floor
- Bedroom 3: Second Floor
- Bathroom #1: First Floor
- Bathroom #2: Second Floor
- Kitchen: First Floor
- Living Room: First Floor
- Master Bedroom: Second Floor
- Master Bedroom Description: Flooring - Wood
- Dining Room: First Floor
- Family Room: First Floor
Exterior Features
- Construction: Frame, Post & Beam
- Exterior: Wood
- Exterior Features: Porch, Gutters, Storage Shed, Garden Area
- Foundation: Fieldstone
Garage/Parking
- Parking: Off-Street
- Parking Spaces: 3
Utilities
- Hot Water: Propane Gas
Ownership History
Purchase Details
Home Financials for this Owner
Home Financials are based on the most recent Mortgage that was taken out on this home.Purchase Details
Home Financials for this Owner
Home Financials are based on the most recent Mortgage that was taken out on this home.Purchase Details
Purchase Details
Similar Homes in the area
Home Values in the Area
Average Home Value in this Area
Purchase History
| Date | Buyer | Sale Price | Title Company |
|---|---|---|---|
| Deluca Adrienne | $310,000 | -- | |
| Soles Andrew P | -- | -- | |
| Soles Andy | $354,000 | -- | |
| England Karen Lee | $152,500 | -- |
Mortgage History
| Date | Status | Borrower | Loan Amount |
|---|---|---|---|
| Open | Kane Gregory F | $248,000 | |
| Previous Owner | Soles Andrew P | $259,200 | |
| Previous Owner | England Karen Lee | $295,000 | |
| Previous Owner | Soles Andrew P | $44,000 | |
| Previous Owner | England Karen Lee | $308,000 |
Property History
| Date | Event | Price | Change | Sq Ft Price |
|---|---|---|---|---|
| 10/23/2014 10/23/14 | Sold | $310,000 | 0.0% | $134 / Sq Ft |
| 10/04/2014 10/04/14 | Pending | -- | -- | -- |
| 08/29/2014 08/29/14 | Off Market | $310,000 | -- | -- |
| 08/16/2014 08/16/14 | Price Changed | $329,000 | -3.2% | $142 / Sq Ft |
| 08/06/2014 08/06/14 | Price Changed | $340,000 | -1.4% | $147 / Sq Ft |
| 07/09/2014 07/09/14 | For Sale | $345,000 | -- | $149 / Sq Ft |
Tax History Compared to Growth
Tax History
| Year | Tax Paid | Tax Assessment Tax Assessment Total Assessment is a certain percentage of the fair market value that is determined by local assessors to be the total taxable value of land and additions on the property. | Land | Improvement |
|---|---|---|---|---|
| 2025 | $7,582 | $399,700 | $94,300 | $305,400 |
| 2024 | $7,030 | $388,400 | $94,300 | $294,100 |
| 2023 | $7,049 | $358,900 | $94,300 | $264,600 |
| 2022 | $6,748 | $347,100 | $91,900 | $255,200 |
| 2021 | $6,708 | $319,900 | $91,900 | $228,000 |
| 2019 | $6,144 | $310,300 | $91,600 | $218,700 |
| 2018 | $6,262 | $310,300 | $91,600 | $218,700 |
| 2017 | $5,952 | $310,300 | $91,600 | $218,700 |
| 2016 | $5,818 | $310,300 | $91,600 | $218,700 |
| 2015 | $5,206 | $289,400 | $96,600 | $192,800 |
| 2014 | $4,989 | $287,200 | $96,600 | $190,600 |
Agents Affiliated with this Home
-
Julie Held

Seller's Agent in 2014
Julie Held
Delap Real Estate LLC
(413) 575-2374
3 in this area
165 Total Sales
-
Mark Carmien

Buyer's Agent in 2014
Mark Carmien
(413) 320-1162
5 in this area
116 Total Sales
Map
Source: MLS Property Information Network (MLS PIN)
MLS Number: 71711263
APN: WILL-000010J-000000-002210
- 10 N Main St Unit C
- 30 South St
- 21 Unquomonk Rd
- 86 Ashfield Rd
- 103 Petticoat Hill Rd
- 5 Dewey Cir Unit A
- 45 Briar Hill Rd
- 42 Grove Ave
- 0 Haydenville Rd
- 279 Haydenville Rd
- 54 Water St
- 191 Main St
- 597 N Farms Rd
- 330 East St
- 5 Stowell St
- 414 Chesterfield Rd
- 23 Hyde Hill Rd
- 12 Pine Rd
- 325 East St
- 0 S Chesterfield Rd
- 4 Nash Hill Rd
- 1 Valley View Rd
- 6 Nash Hill Rd
- 8 Nash Hill Rd
- 3 Valley View Rd
- 3 Nash Hill Rd
- 3 Nash Hill Rd
- 5 Nash Hill Rd
- 2 Valley View Rd
- 7 Nash Hill Rd
- 6 Nash Hill Place
- 5 Valley View Rd
- 11 E Main St
- 4 Valley View Rd
- Lot A Nash Hill Rd
- 14 Nash Hill Rd
- 6 Valley View Rd
- 10 E Main St
- 9 E Main St
- 8 Valley View Rd
