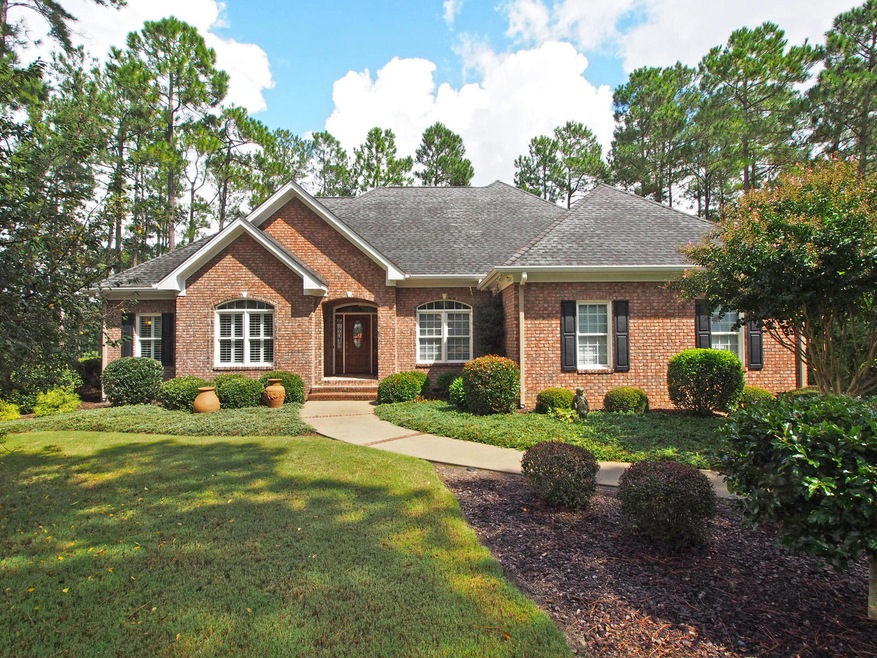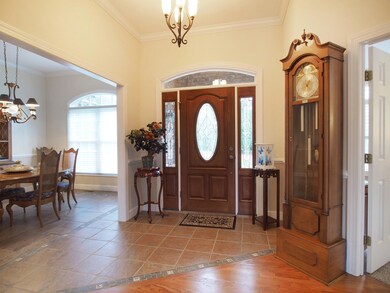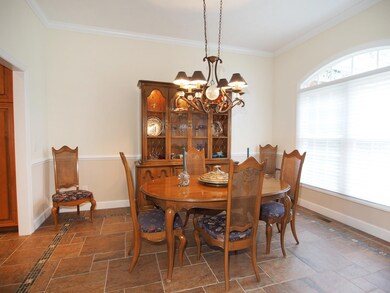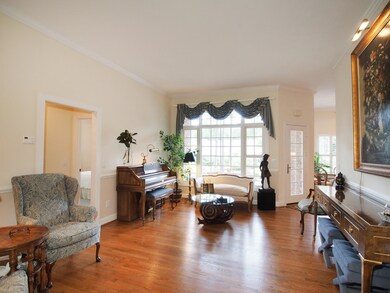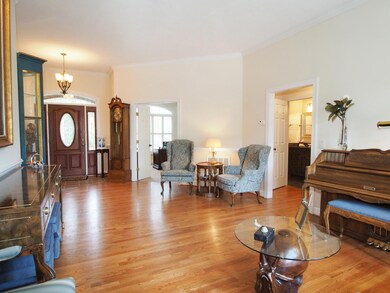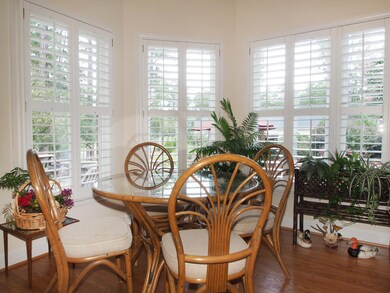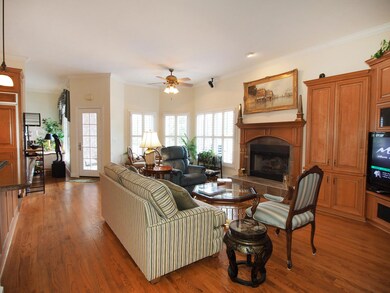
4 Oxton Cir Pinehurst, NC 28374
Pinewild NeighborhoodHighlights
- Indoor Pool
- Gated Community
- Wood Flooring
- Pinehurst Elementary School Rated A-
- Clubhouse
- <<bathWithWhirlpoolToken>>
About This Home
As of August 2022Back on Market! A super charming, all brick, one level home. It has just been painted & in move-in condition. Designer tile in Foyer opens to the Formal Dining Room with tile floor and the Living Room with hardwood floor and custom molding.Adjacent is a Casual Dining area and Family Room.The Fam. Rm. has a Fireplace with custom mantel & is propane but could be wood burning. A built-in TV Cabinet & Bar make this a cozy area. The Fam. Rm also opens to the Kitchen with eating bar, Silestone counters, center island, and 2 ovens. The Laundry & Powder Room with its unique granite & tile counter leads to the Master Bedroom. The Master has Plantation shutters, ceiling fan and large Master Bath with 2 walk-in closets shower and jacuzzi. The expansive Study (See MORE comments
Last Agent to Sell the Property
Patricia Wright
Berkshire Hathaway HS Pinehurst Realty Group/PH License #264434 Listed on: 01/06/2017
Last Buyer's Agent
Kay Beran
Berkshire Hathaway HS SP/Pinehurst Realty Group/SP License #142814
Home Details
Home Type
- Single Family
Est. Annual Taxes
- $1,605
Year Built
- Built in 2005
Lot Details
- 0.69 Acre Lot
- Lot Dimensions are 236.12x234.05x129.35x130.35
HOA Fees
- $75 Monthly HOA Fees
Parking
- 2 Car Attached Garage
Home Design
- Composition Roof
- Aluminum Siding
Interior Spaces
- 2,296 Sq Ft Home
- 1-Story Property
- Gas Log Fireplace
- Blinds
- Formal Dining Room
- Washer and Dryer Hookup
Kitchen
- <<doubleOvenToken>>
- <<builtInMicrowave>>
- Dishwasher
- Solid Surface Countertops
- Disposal
Flooring
- Wood
- Carpet
- Tile
Bedrooms and Bathrooms
- 3 Bedrooms
- <<bathWithWhirlpoolToken>>
Outdoor Features
- Indoor Pool
- Patio
Utilities
- Central Air
- Heating System Uses Propane
- Electric Water Heater
Listing and Financial Details
- Tax Lot 4093
Community Details
Overview
- Pinewild Cc Subdivision
Recreation
- Tennis Courts
- Community Playground
Additional Features
- Clubhouse
- Gated Community
Ownership History
Purchase Details
Home Financials for this Owner
Home Financials are based on the most recent Mortgage that was taken out on this home.Purchase Details
Home Financials for this Owner
Home Financials are based on the most recent Mortgage that was taken out on this home.Purchase Details
Similar Homes in the area
Home Values in the Area
Average Home Value in this Area
Purchase History
| Date | Type | Sale Price | Title Company |
|---|---|---|---|
| Warranty Deed | $535,000 | Adams Donnell G | |
| Warranty Deed | $340,000 | Attorney | |
| Deed | $49,000 | -- |
Mortgage History
| Date | Status | Loan Amount | Loan Type |
|---|---|---|---|
| Open | $125,000 | New Conventional | |
| Previous Owner | $272,000 | New Conventional | |
| Previous Owner | $125,000 | Credit Line Revolving |
Property History
| Date | Event | Price | Change | Sq Ft Price |
|---|---|---|---|---|
| 08/24/2022 08/24/22 | Sold | $535,000 | +9.4% | $221 / Sq Ft |
| 07/11/2022 07/11/22 | Pending | -- | -- | -- |
| 07/05/2022 07/05/22 | For Sale | $489,000 | +43.8% | $202 / Sq Ft |
| 01/06/2017 01/06/17 | Sold | $340,000 | -- | $148 / Sq Ft |
Tax History Compared to Growth
Tax History
| Year | Tax Paid | Tax Assessment Tax Assessment Total Assessment is a certain percentage of the fair market value that is determined by local assessors to be the total taxable value of land and additions on the property. | Land | Improvement |
|---|---|---|---|---|
| 2024 | $3,058 | $534,180 | $72,000 | $462,180 |
| 2023 | $3,192 | $534,180 | $72,000 | $462,180 |
| 2022 | $3,139 | $375,920 | $36,000 | $339,920 |
| 2021 | $3,252 | $375,920 | $36,000 | $339,920 |
| 2020 | $3,218 | $375,920 | $36,000 | $339,920 |
| 2019 | $3,218 | $375,920 | $36,000 | $339,920 |
| 2018 | $2,762 | $345,200 | $36,000 | $309,200 |
| 2017 | $2,727 | $345,200 | $36,000 | $309,200 |
| 2015 | $2,675 | $345,200 | $36,000 | $309,200 |
| 2014 | $3,424 | $447,570 | $55,800 | $391,770 |
| 2013 | -- | $447,570 | $55,800 | $391,770 |
Agents Affiliated with this Home
-
Kelly Ward

Seller's Agent in 2022
Kelly Ward
Keller Williams Pinehurst
(910) 690-2487
2 in this area
72 Total Sales
-
Cherry Amanatidis

Buyer's Agent in 2022
Cherry Amanatidis
Premier Real Estate of the Sandhills LLC
(910) 544-8350
4 in this area
105 Total Sales
-
P
Seller's Agent in 2017
Patricia Wright
Berkshire Hathaway HS Pinehurst Realty Group/PH
-
K
Buyer's Agent in 2017
Kay Beran
Berkshire Hathaway HS SP/Pinehurst Realty Group/SP
Map
Source: Hive MLS
MLS Number: 178196
APN: 8542-07-57-7789
